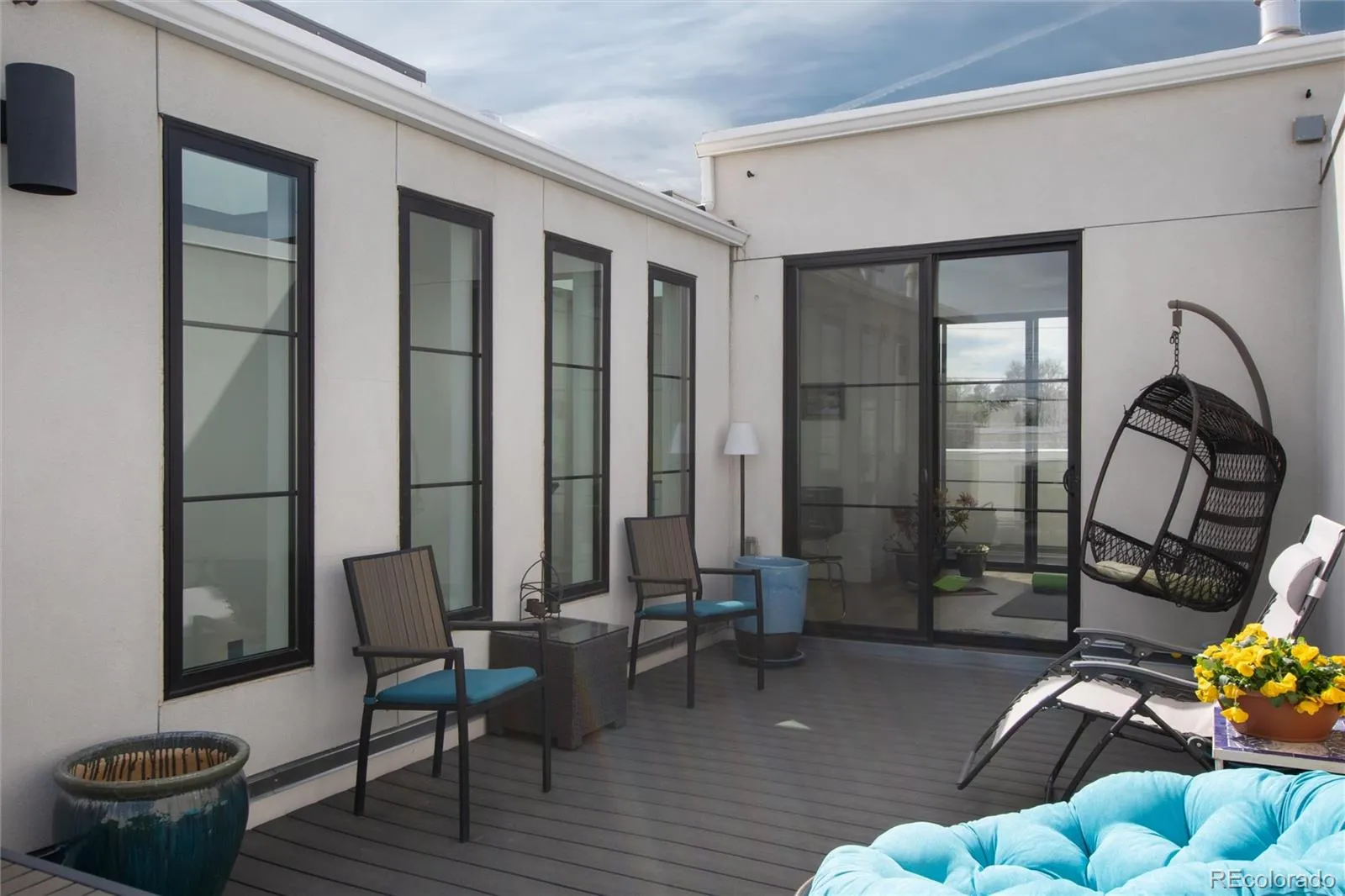Metro Denver Luxury Homes For Sale
Nestled in the highly sought-after 9th + CO development, this stunning townhome offers the perfect blend of modern luxury and urban living. Bathed in natural southern light, the home invites you in with its sleek, contemporary design and high-end finishes. The open-concept layout effortlessly connects the spacious living area with a statement slate fireplace,a spacious dining area, and a stylish kitchen. The striking quartz countertops with waterfall edges set the stage for the gourmet kitchen, which boasts top-of-the-line stainless steel appliances, ample cabinetry, and a charming balcony. The inviting primary suite is a true retreat, featuring its own private balcony with partial mountain views, floor to ceiling windows and Hunter Douglas window coverings. The spa-inspired primary bathroom is nothing short of luxurious, with a deep soaking tub, dual sinks, and a rainfall shower. A second bedroom with an en-suite bathroom and walk-in closet completes this level. On the top floor, you’ll find a rooftop deck, a versatile bonus room, and a convenient half-bath—ideal for entertaining or unwinding in style. The lower level features a private guest suite, complete with a spacious closet and elegant bathroom. An attached two-car garage with secured access offers both convenience and peace of mind. All of this, just steps away from popular shopping, dining, and entertainment.
















































