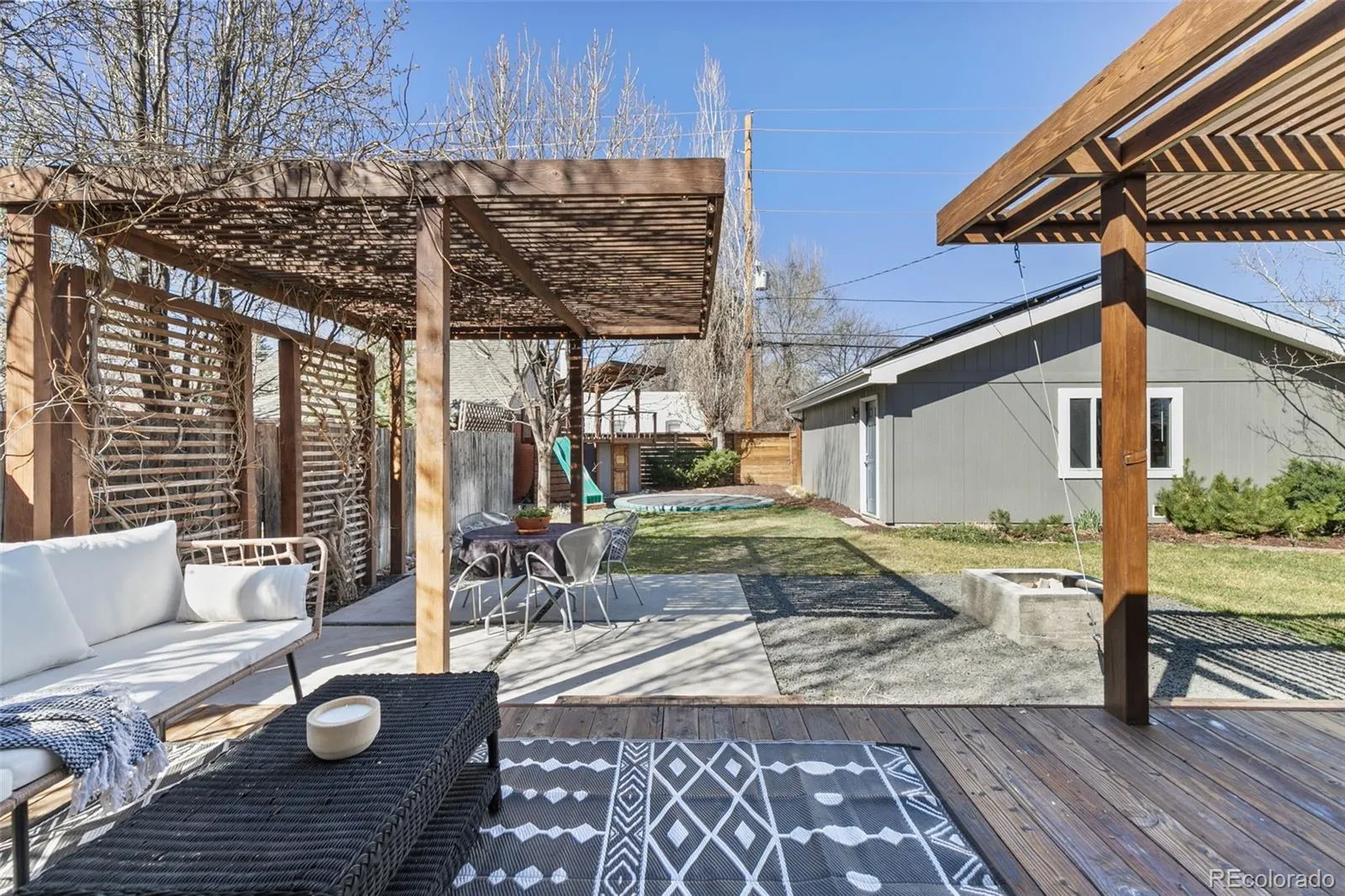Metro Denver Luxury Homes For Sale
***Stunning Mid-Century Modern w/Owner Owned Solar on a Quiet Street in Coveted City Park West/Whittier an Amazing Location that is Close to Everything & Extensive Smart Home Features! The Kitchen is an Entertainer’s Dream w/Quartz Countertops, Top of the Line SS Appliances w/Specialty Fridge, Soft Close Custom Cabinetry, and Gorgeous Hardwood Floors Throughout! All Open to the Inviting Living Room, with Gorgeous Gas Fireplace and Dining Room! This Home is Full of Natural Light Throughout, w/Rare TWO Primary Ensuites that are a Private Retreat w/Huge Walk-In Closet! The Massive Bonus Room/Rec Area in the Basement with Full Bath and Wine Bar Creates the Perfect Quiet Workspace and the Ultimate Work from Home Lifestyle to Enjoy the Family! Enjoy the Oversized 6250 Sq Ft Lot, Amazing Outdoor Space with Low Maintenance Yard, Organic Garden Area, Outdoor Fireplace, Sprinkler System, Huge Deck w/Bistro Lights, Custom Tree House, Slide, and In-ground Trampoline, Indoor/Outdoor Bi-fold Kitchen Window Opens to Exterior Counter/Bar and Pergola Dining Area Outside and Huge Oversized 2 Car Garage that has Tons of Storage Space and a Work Bench! Tons of Mature Trees Provide Shade for Your Outdoor Oasis. This Home has been Beautifully Remodeled with Tons of Upgrades including: New Roof, New Solar Panels, New A/C, New Electric, New Cabinets, New Appliances, New Counter tops throughout, New Additional Primary ensuite, New Paint, New Landscaping and So Much More! All Only 3 Minutes to Downtown and just Blocks from Amazing City Park(the largest Park in Denver) Restaurants, Breweries, Farmers Market, Coffee, Ice Cream, Workout Studios, Dog Parks, Community Pools, Rec Center, Bike Paths, Light Rail, Museums, Zoo, & Highways!!!

















































