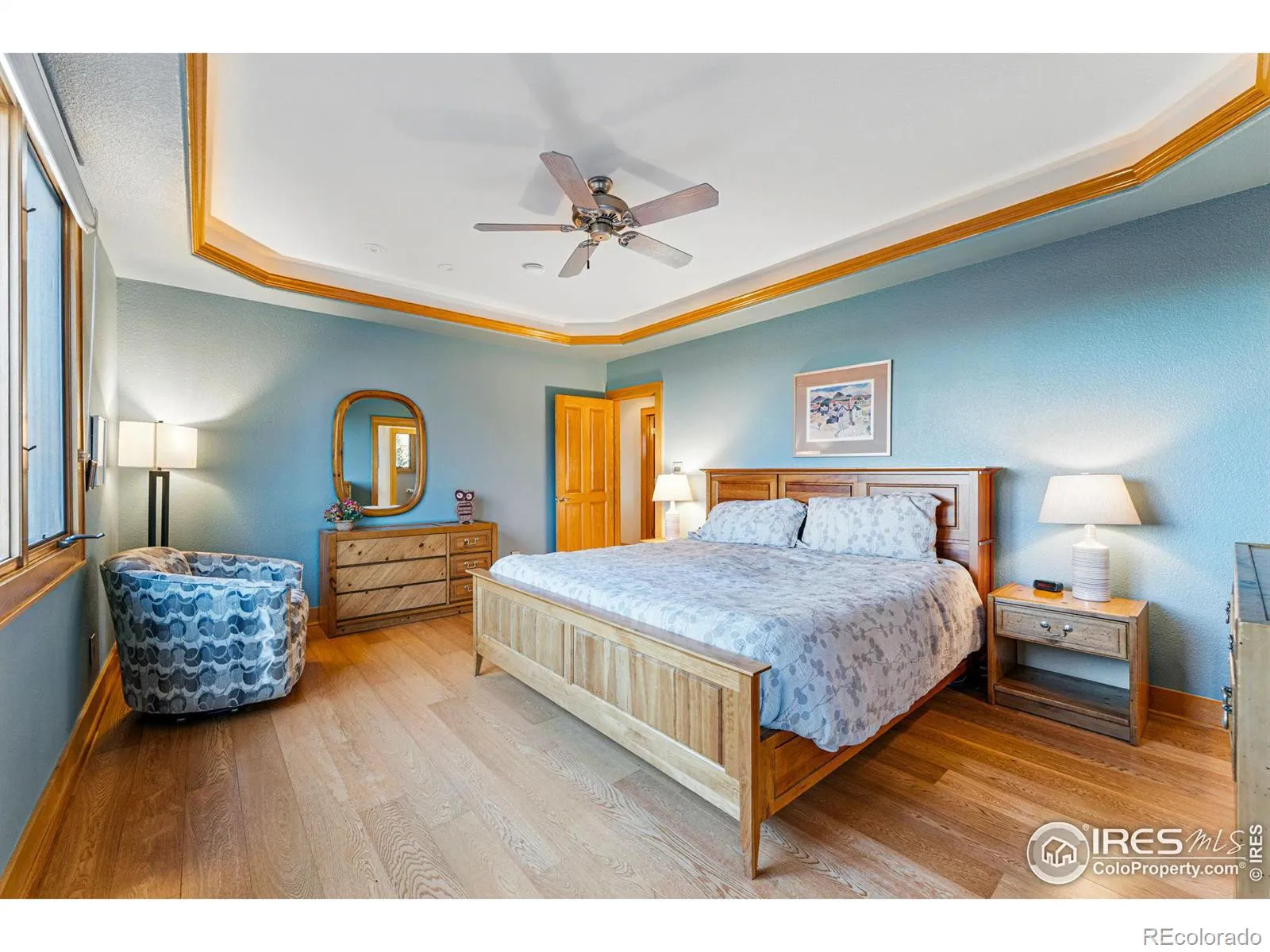Metro Denver Luxury Homes For Sale
Discover this exquisite 5217 sq. ft. home nestled on a picturesque one-acre lot in Longmont, offering breathtaking mountain views and a seamless blend of elegance and comfort. Step inside to find a bright expansive interior flooded with natural light from an abundance of windows, skylights and vaulted ceilings. A newly updated kitchen, with views of Long’s Peak, features a Wolf 5-burner gas range, double ovens, a warming drawer and many other custom finishes for the most discerning chef. The spacious main-floor primary suite boasts a private courtyard-your personal oasis and a luxurious, remodeled bath with a heated towel rack and a walk-in closet. The main level features gorgeous wide plank oak hardwood floors with radiant in-floor heat ensuring year-round comfort, while a bright and inviting sunroom offers the perfect space to relax and enjoy the scenic surroundings.Upstairs, two additional bedrooms, a full bath and a versatile loft provide ample space for family or guests. The finished basement is a dream, complete with a dedicated office or workout room, a 3/4 bathroom, and an expansive craft or recreation room and the ultimate hobby closet.A three-car attached garage provides plenty of space for vehicles and storage and includes a large built-in workbench. Enjoy Colorado sunsets in the xeriscaped yard with colorful perennial plants and flowers. With its serene setting, modern updates, and exceptional layout, this home is a rare gem. Don’t miss the opportunity to make it yours!











































