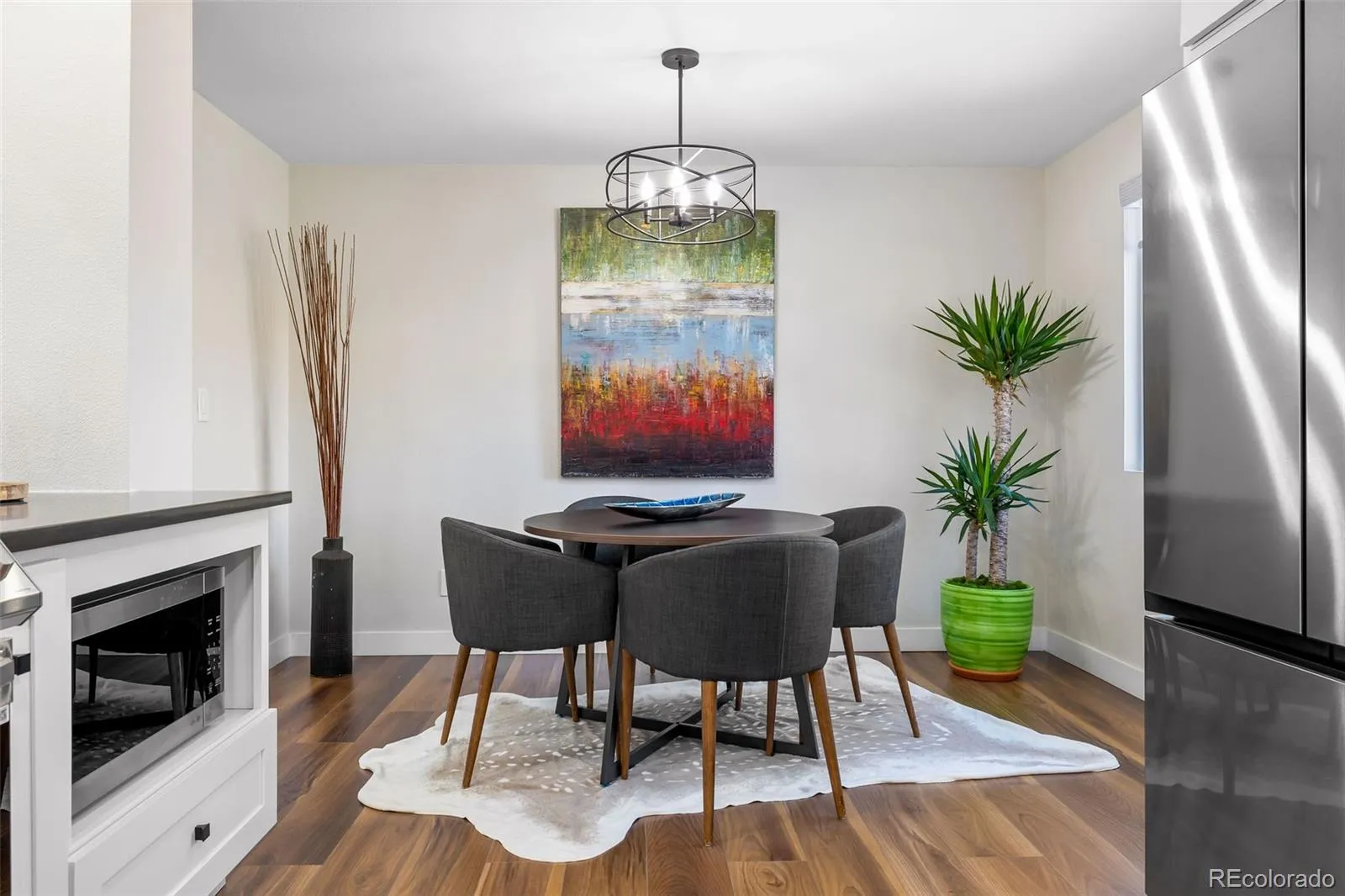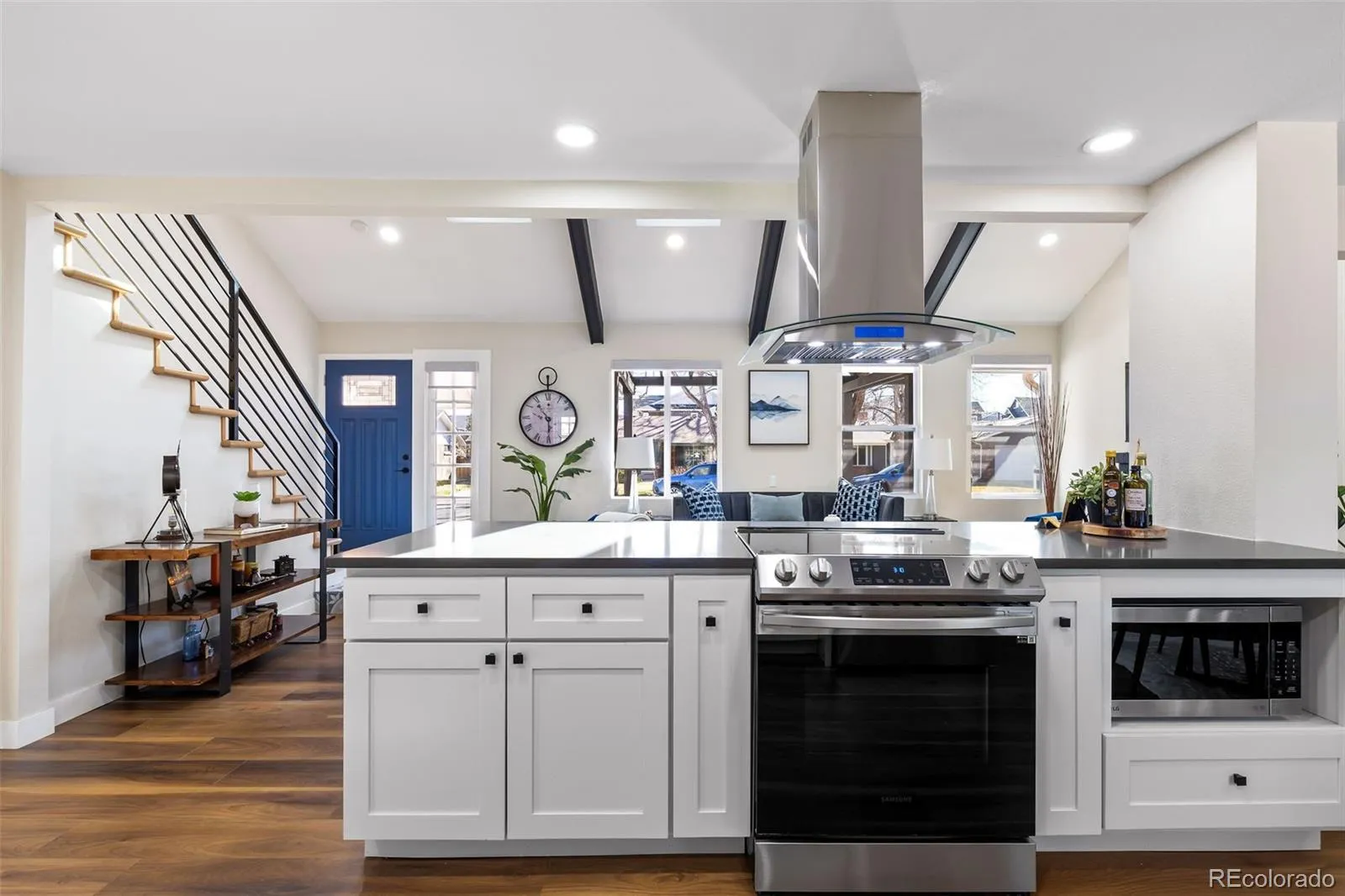Metro Denver Luxury Homes For Sale
Welcome to this beautifully remodeled home in the heart of Virginia Village! Thoughtfully designed with modern elegance, this home boasts an open floor plan filled with natural light, enhanced by skylights and sleek Luxury Vinyl Plank flooring throughout the main and upper levels. You’re greeted by a newly installed pergola in the front for enjoying your morning coffee. Upon entering, the inviting living area features a cozy (fully functioning) fireplace, creating the perfect ambiance for relaxing or entertaining. The dream kitchen is a chef’s delight, showcasing quartz countertops, stainless steel appliances, a large kitchen island, a new range hood and ample storage in new cabinets. Making your way down the hallway you see your home office or main level bedroom next to the fully updated bathroom. Making your way upstairs you have the primary bedroom to the right with a fully updated ensuite bathroom with dual sink vanity, soaking tub and step-in shower. Down the hallway you have another bedroom with it’s own ensuite bathroom that is also luxuriously updated. The basement has the 4th bedroom or family room with connection to the laundry room and fully updated 3/4 bathroom. Having 3 ensuite bathrooms offers full convenience with the style from the modern finishes. The backyard is an oasis that is professionally landscaped with a newly painted fence, firepit, paver pathway and a covered patio for entertaining friends and family. In addition to the newly renovated interior, this home offers a NEW FURNACE, NEW WINDOW TREATMENTS, SONOS SURROUND SOUND throughout the house, back patio & fireplace, NEW dimmer lights on main level, back patio and basement, NEW CARPET in basement and NEW washer & dryer. Located in a prime Denver neighborhood and the highly coveted Cherry Creek School District, this home is just minutes from parks, dining, and shopping. Don’t miss your chance to own this incredible gem. Schedule your showing today!



































