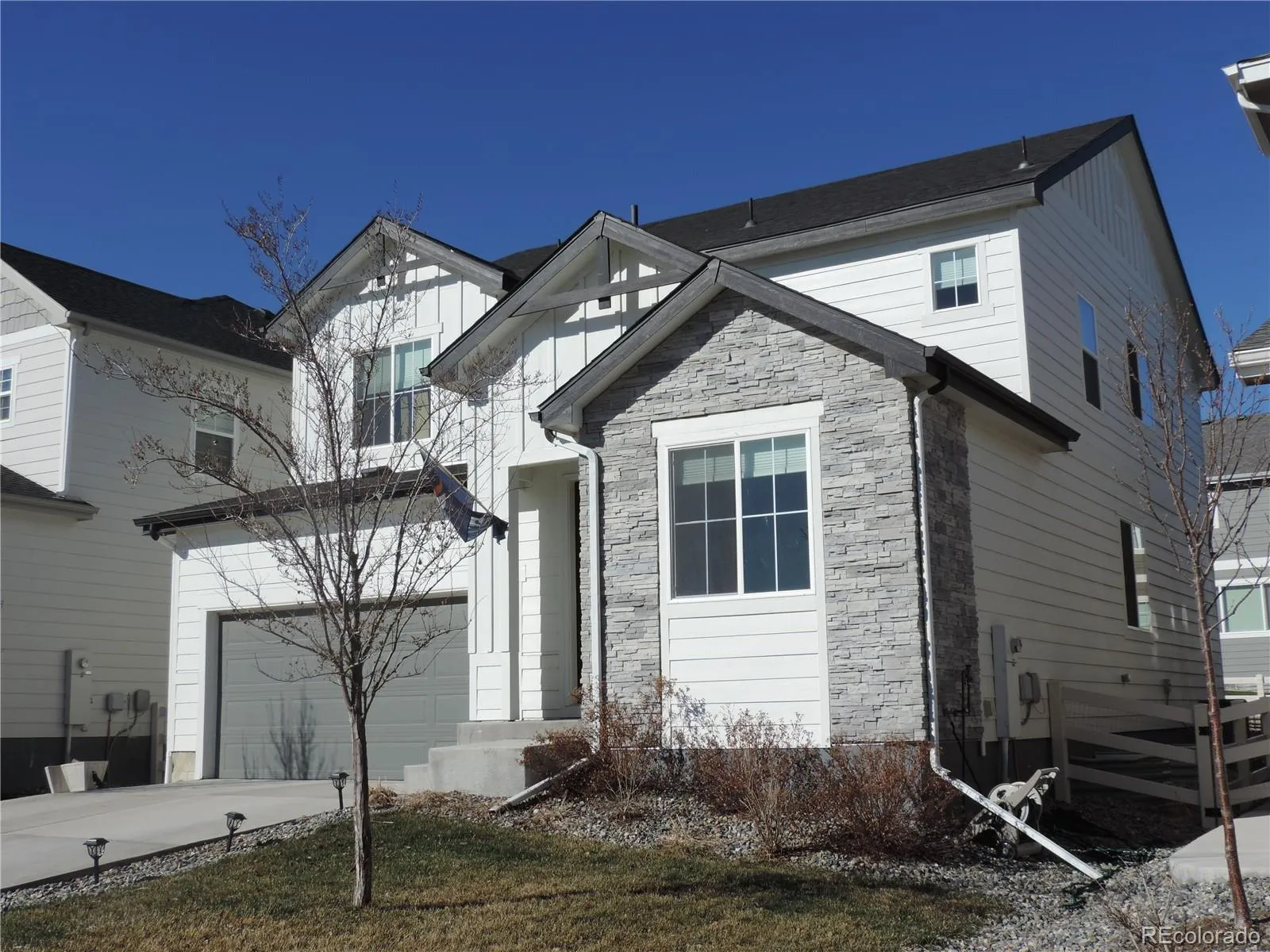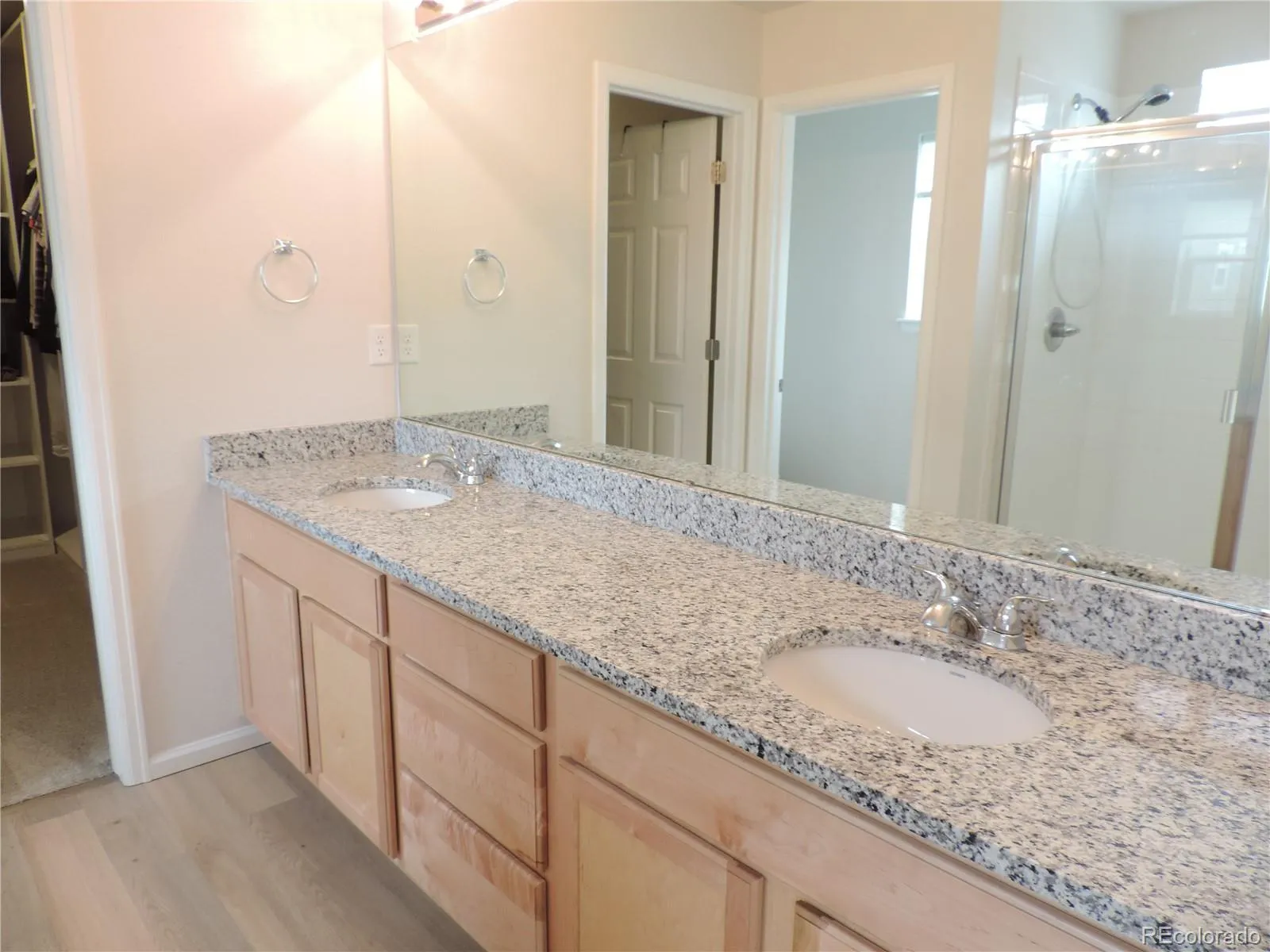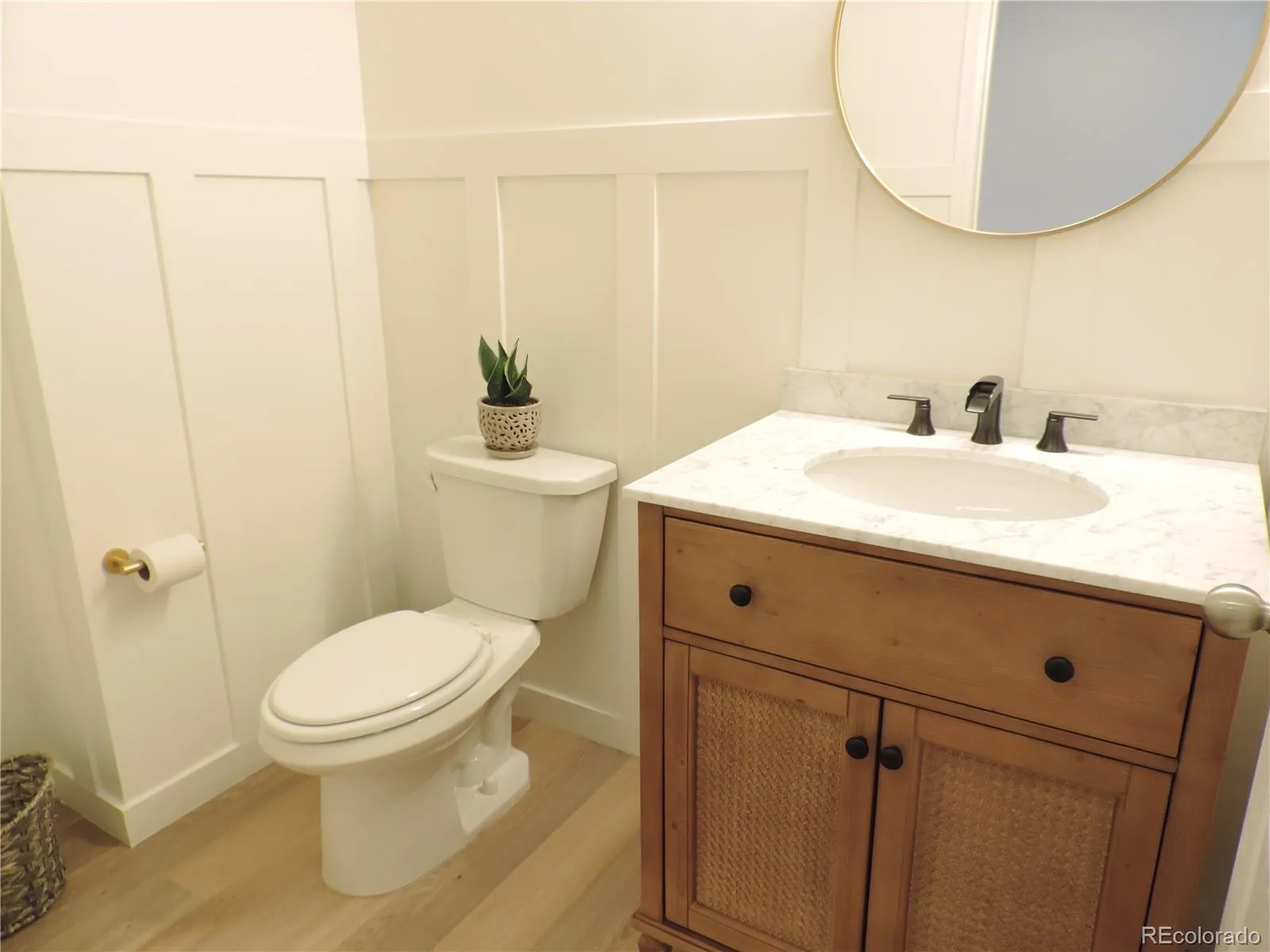Metro Denver Luxury Homes For Sale
This stunning 2-story home in Crystal Valley Ranch fronts to open space with numerous trails to explore! With modern elegance, light & bright open floor plan with a thoughtful design, it offers the perfect blend of style and functionality. Step inside to be greeted by luxury vinyl plank flooring that enhances the home’s warm and inviting ambiance. A versatile front office provides the ideal space for remote work or a private retreat. The main level flows effortlessly, creating an entertainer’s dream with open-concept living and dining areas bathed in natural light. The chef’s kitchen is a showstopper, boasting sleek black appliances, gleaming granite countertops, a spacious island, and rich light oak cabinetry. Upstairs, a spacious loft offers endless possibilities—whether as a cozy media room, play area, or additional workspace. The luxurious primary suite is a true retreat, featuring a spa-like suite with dual sinks, a step-in shower, and a generous California style walk-in closet. Two additional bedrooms and an upstairs laundry room add unbeatable convenience. The finished basement provides even more living space, complete with an extra bedroom and bathroom—perfect for guests, a home gym, or a recreation area.Step outside to your backyard oasis, where new turf and an extended concrete patio create the perfect setting for outdoor dining, entertaining, or simply relaxing under the Colorado sky. Nestled in the highly sought-after Crystal Valley Ranch, this community offers top-tier amenities, including a clubhouse, pool, fitness center, and recreation courts. With easy access to I-25 and nearby shopping, dining, and outdoor activities, this home truly has it all. Don’t miss your chance to make it yours!





















































