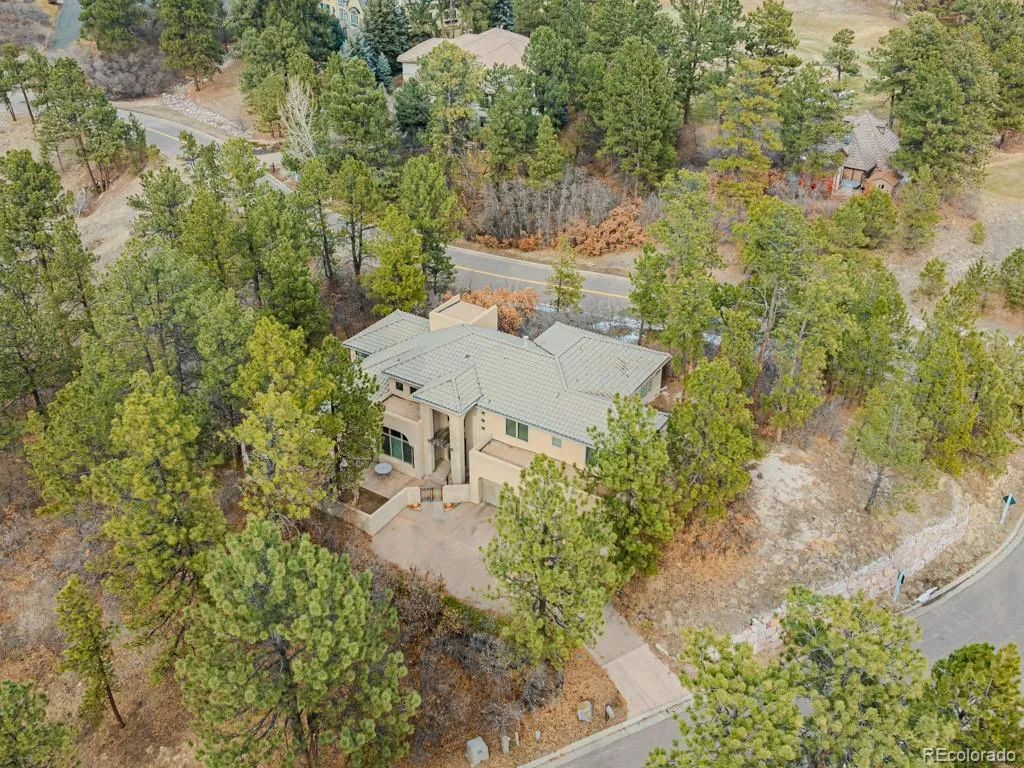Metro Denver Luxury Homes For Sale
Experience timeless Southwestern charm in this authentic Pueblo-style stucco home, nestled within the prestigious gated community of The Village at Castle Pines. Situated among 235,000 trees spanning 2,800 acres, this residence offers a harmonious blend of natural beauty and modern convenience.?
Step through the serene courtyard into a residence that exudes warmth and character. The heart of the home is an updated chef’s kitchen featuring an impressive 8-burner Viking gas range, Viking double ovens, a Viking microwave, and exotic granite countertops—perfect for culinary enthusiasts.?
The thoughtfully designed floor plan includes four bedrooms upstairs: two share a Jack-and-Jill bathroom, one boasts a private en-suite, and the primary suite offers a luxurious retreat with an adjoining bathroom and convenient upstairs laundry. A main-floor study provides an ideal space for work or relaxation.? The unfinished basement is a Canvas for Your Vision!
Enjoy the unparalleled amenities of The Village at Castle Pines at one of the most economical price points in The Village.
Fitness Center: Equipped with cardio machines, a lap pool, yoga studio, free weights, and circuit training equipment.?
Summit Club: Features a zero-entry pool, picnic pavilion with restrooms and grills, and a playing field.?
Canyon Club: Offers five tennis courts, four pickleball courts, a basketball court, pavilion, sand volleyball court, and a playing field.?
Walking Trails: Thirteen miles of paved, groomed, and natural trails for walking, jogging, or cycling.?
Located just 15 minutes from the Denver Tech Center, 40 minutes from Denver International Airport—the third busiest airport in the United States—and 40 minutes to downtown Denver. Enjoy proximity to the Village Shops, the Promenade, and the ability to drive your golf cart to dinner or around the neighborhood.?





















































