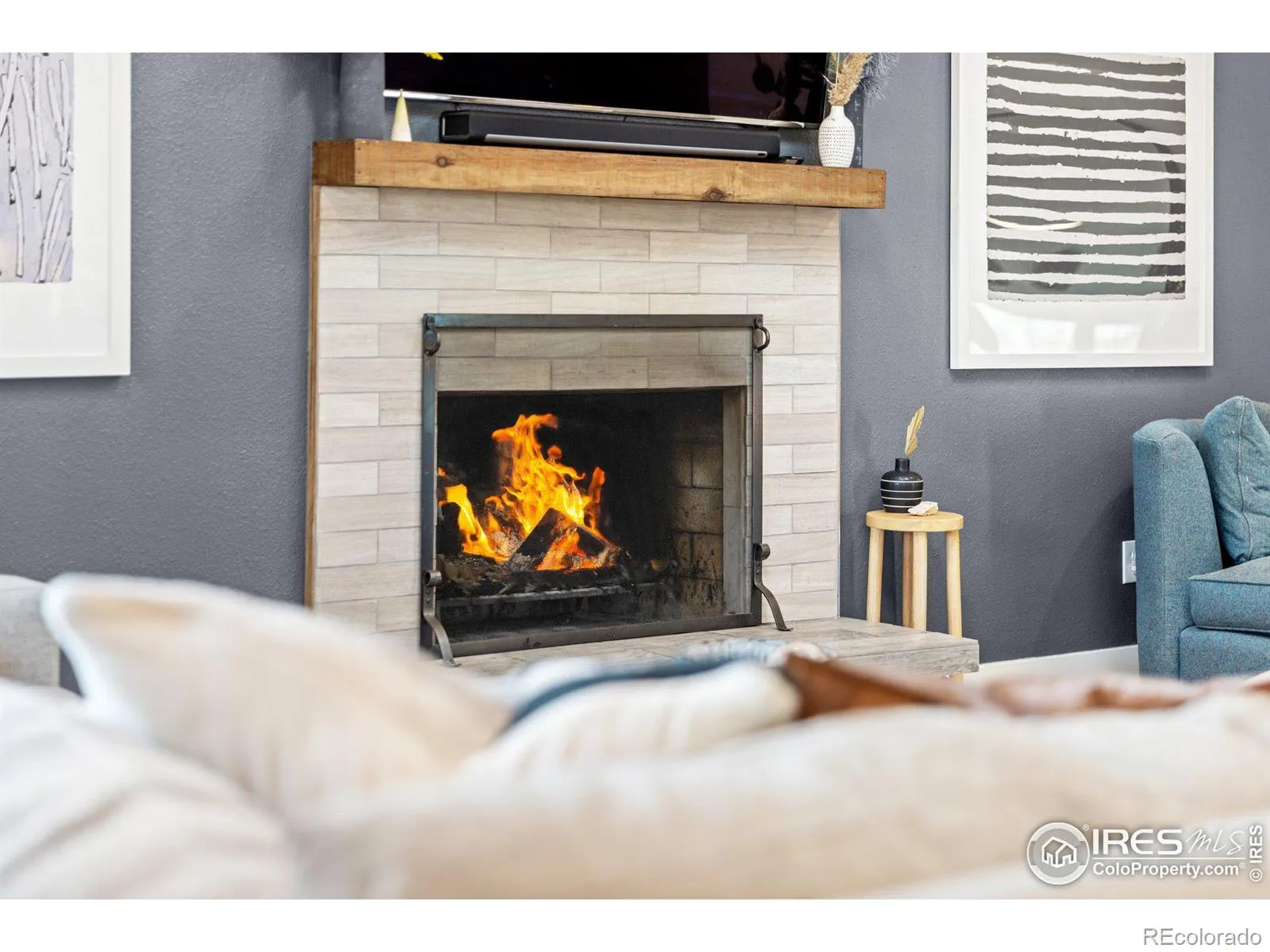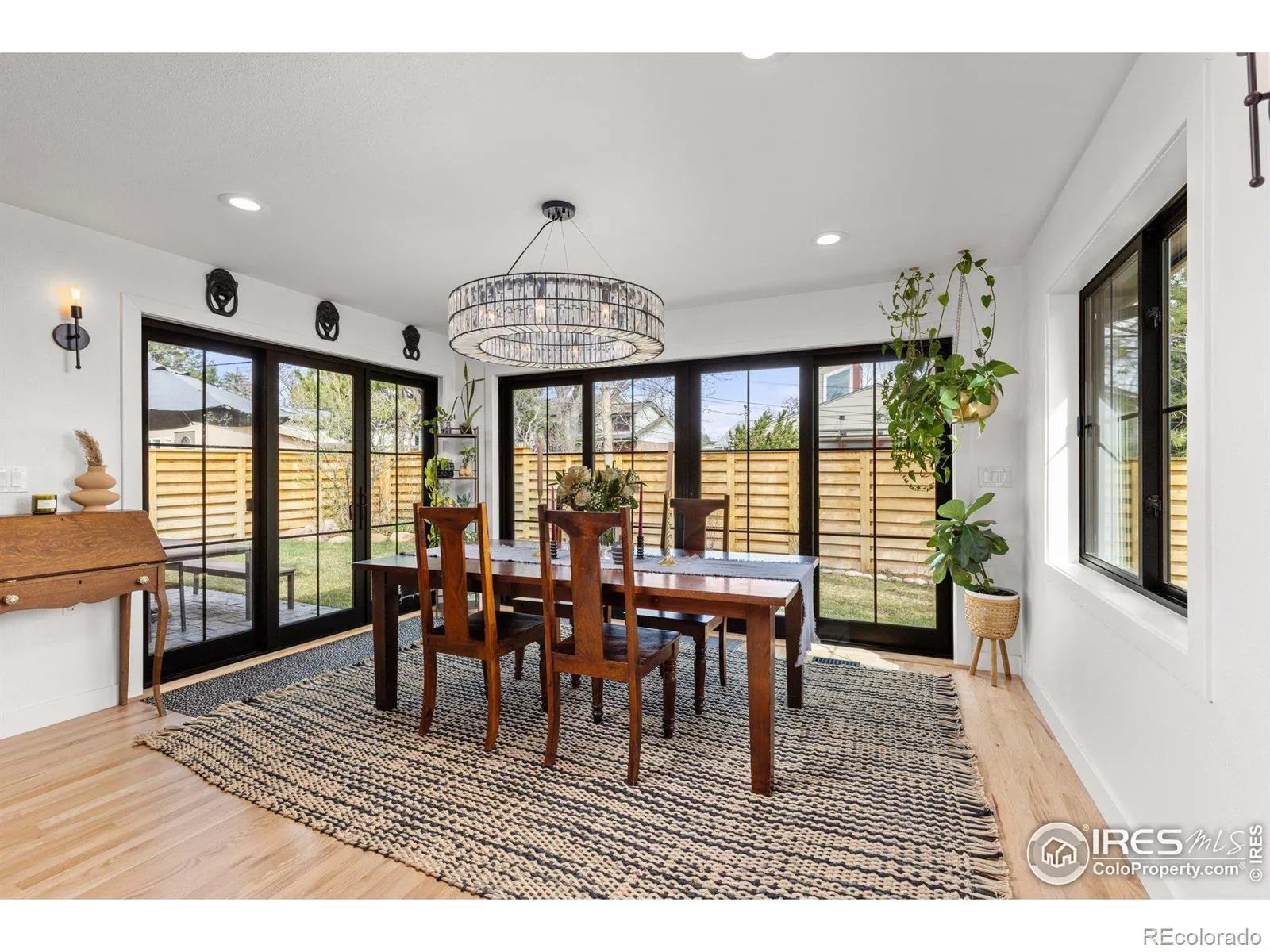Metro Denver Luxury Homes For Sale
Tucked away on a quiet street in the coveted Table Mesa neighborhood, this beautifully remodeled home offers the perfect blend of comfort, style, and convenience. Just steps from Bear Creek Elementary and minutes from open space and hiking trails, its location can’t be beat. The expansive, open-concept layout features a thoughtfully redesigned main floor that maximizes both space and flow, ideal for daily living and entertaining. At the heart of the home is a kitchen built for a chef featuring stainless steel appliances, sleek cabinetry, an oversized island with breakfast bar, and a walk-in pantry. Newly refinished hardwood floors throughout add warmth and sophistication, while fresh interior and exterior paint enhance the home’s modern appeal. This residence includes two spacious master suites, with the lower-level suite offering a peaceful sanctuary. Complete with two walk-in closets, a luxurious spa-like bath with a soaking tub, and a large shower, this suite is designed for ultimate relaxation. Step outside to the private backyard with two patios, where you can enjoy stunning Flatiron views, sip your morning coffee, host friends, or unwind in the hot tub. Updated landscaping and energy-efficient improvements make this home as functional as it is beautiful. An attached two-car heated garage with an epoxy-coated floor is so impressive it might feel too nice for cars, you may choose to use it as a personal gym, hobby area, workshop, or even a home office. All major systems of this completely renovated home have also been updated and improved. The roof, siding, furnace, central air conditioning, windows, exterior doors, and garage door have all been replaced within the last five years, providing comfort and efficiency for years to come. With its prime location, elegant finishes, inviting ambiance, and move in condition this is a rare chance to own a stylish and comfortable retreat in one of Boulder’s most sought-after neighborhoods.











































