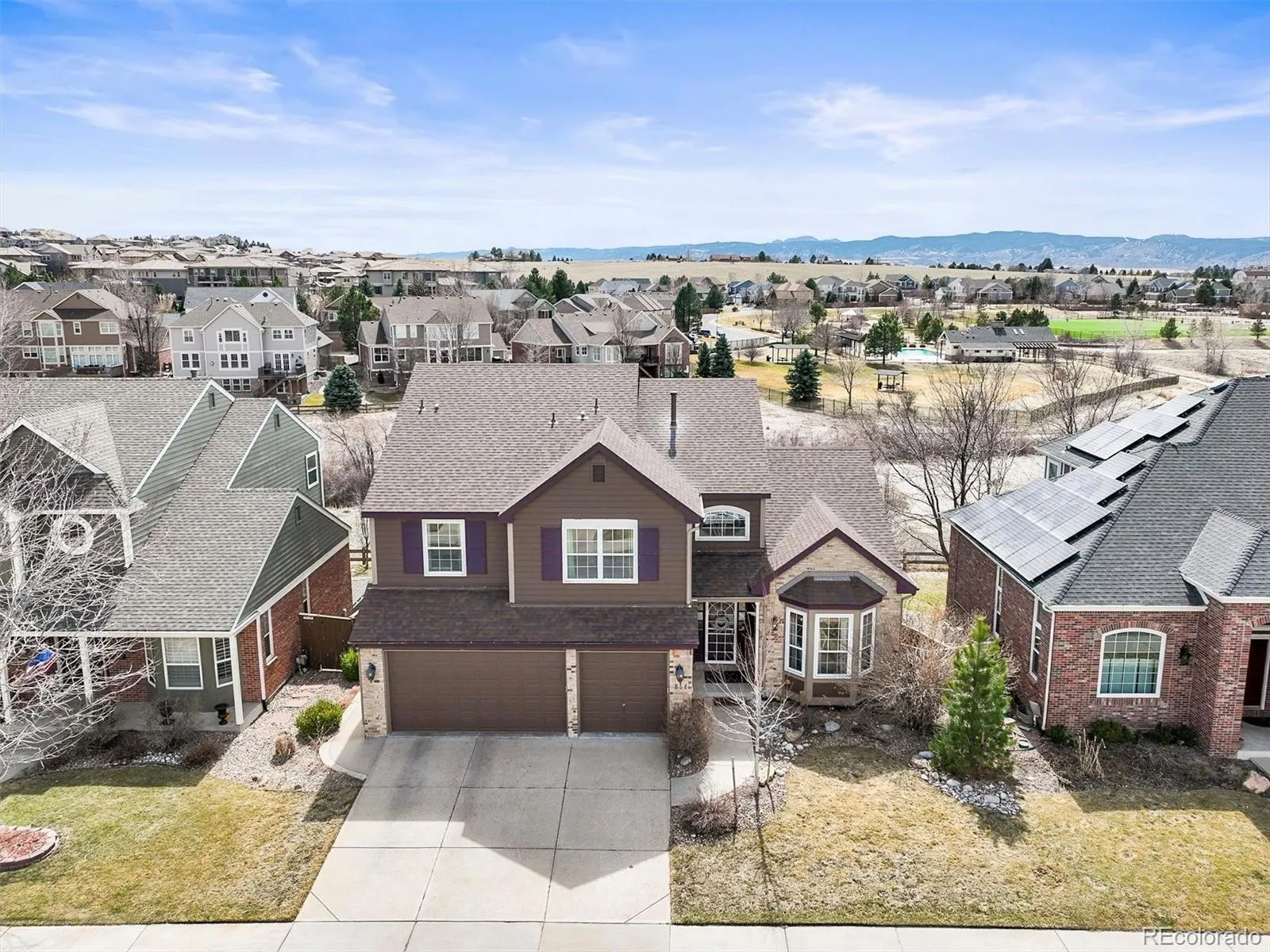Metro Denver Luxury Homes For Sale
Welcome to this stunning, fully renovated home in the highly coveted Weatherstone community of Highlands Ranch! Perfectly situated on a premium lot backing to open space, this exquisite 6-bedroom, 5-bathroom home offers breathtaking mountain views and exceptional indoor-outdoor living. Step inside to a grand foyer with beautifully refinished floors, updated stairs, and stylish railings. The private home office provides a quiet retreat, while the open-concept great room impresses with a beautifully redesigned fireplace surround and expansive views. The chef’s kitchen is built for entertaining, featuring custom cabinetry, granite countertops, professional-grade stainless steel appliances, and a spacious island with a veggie sink. The large eat-in area flows seamlessly into the family room, creating the perfect gathering space. Upstairs, the luxurious primary suite boasts vaulted ceilings and mountain views. The fully renovated five-piece primary bath includes a spa-like freestanding tub overlooking the open space. A second bedroom offers a private en suite, while the third and fourth bedrooms share a stylishly updated Jack-and-Jill bathroom. The walkout lower level is an entertainer’s dream, complete with a full kitchen, large island, family room, game area, and custom-built wine cellar. Two additional bedrooms and a full bath provide ample guest space. Step outside to experience true Colorado living! The expansive deck with a louvered cover is perfect for soaking in the views, while the beautifully landscaped backyard features a built-in fire pit, an outdoor BBQ area with granite countertops, and plenty of room to gather under the stars. Located in the sought-after Weatherstone community, residents enjoy access to a private neighborhood pool, trails, parks, and the Highlands Ranch recreation centers. This beautiful home offers luxury, comfort, and an unbeatable location. Check out the video fly thru too!














































