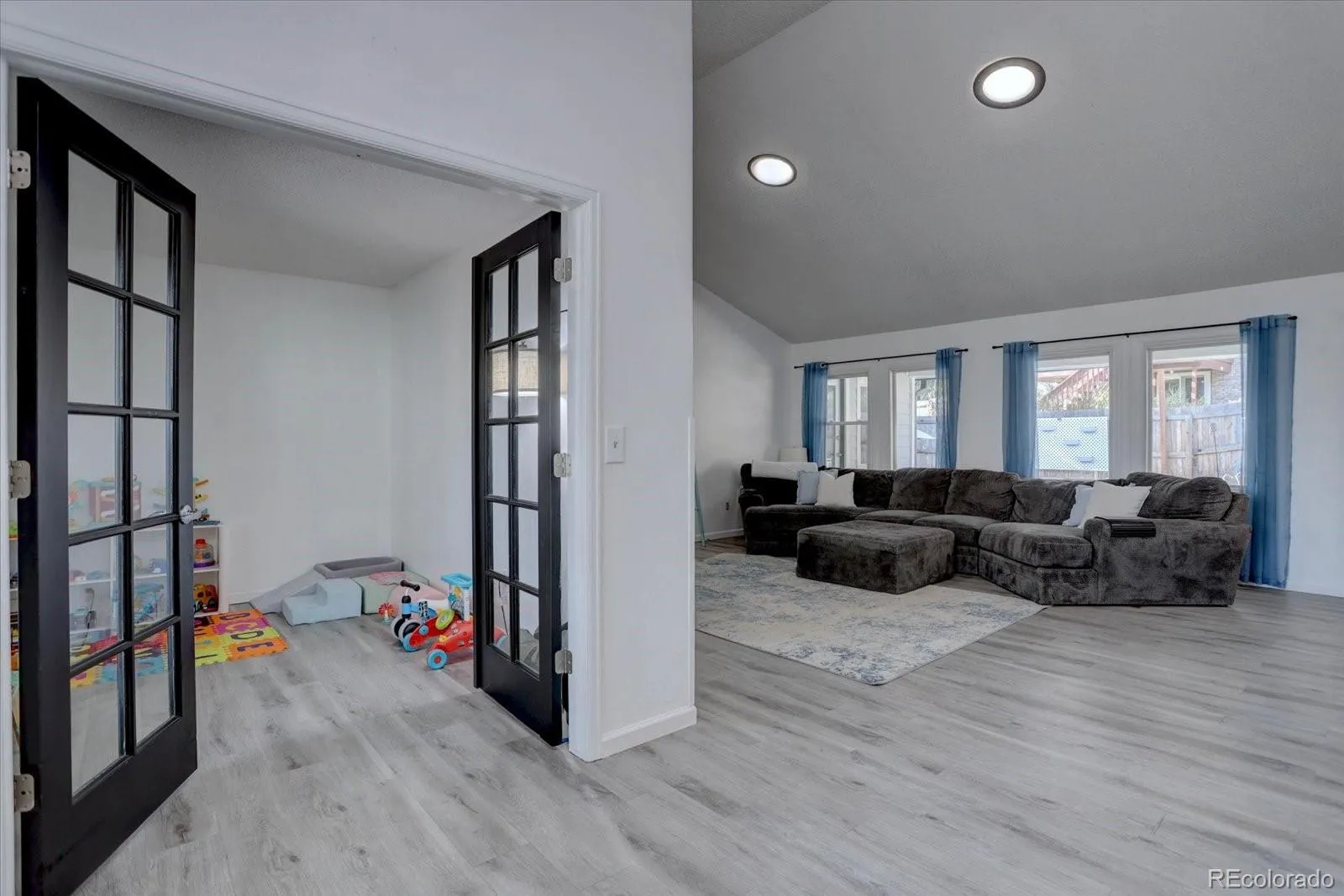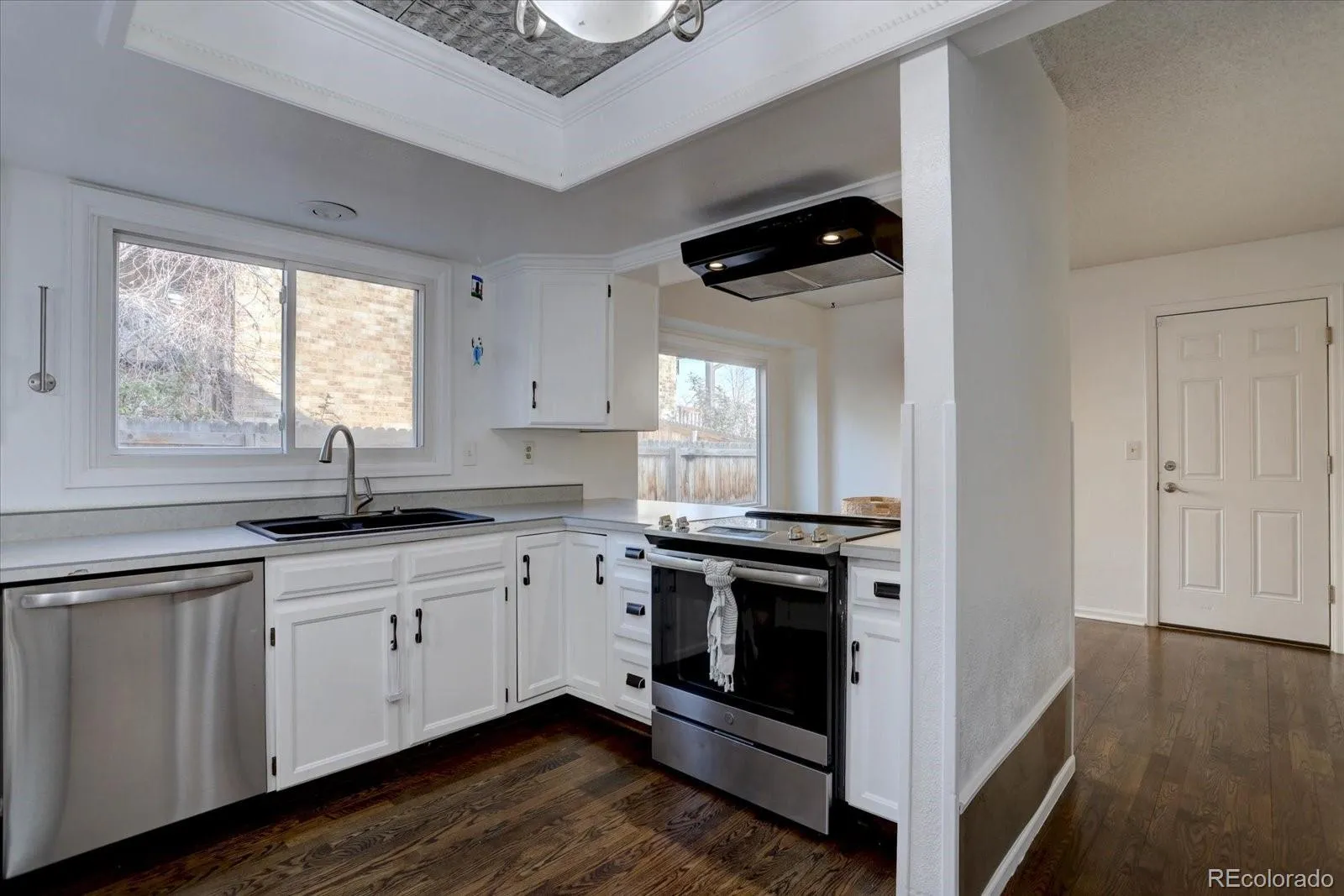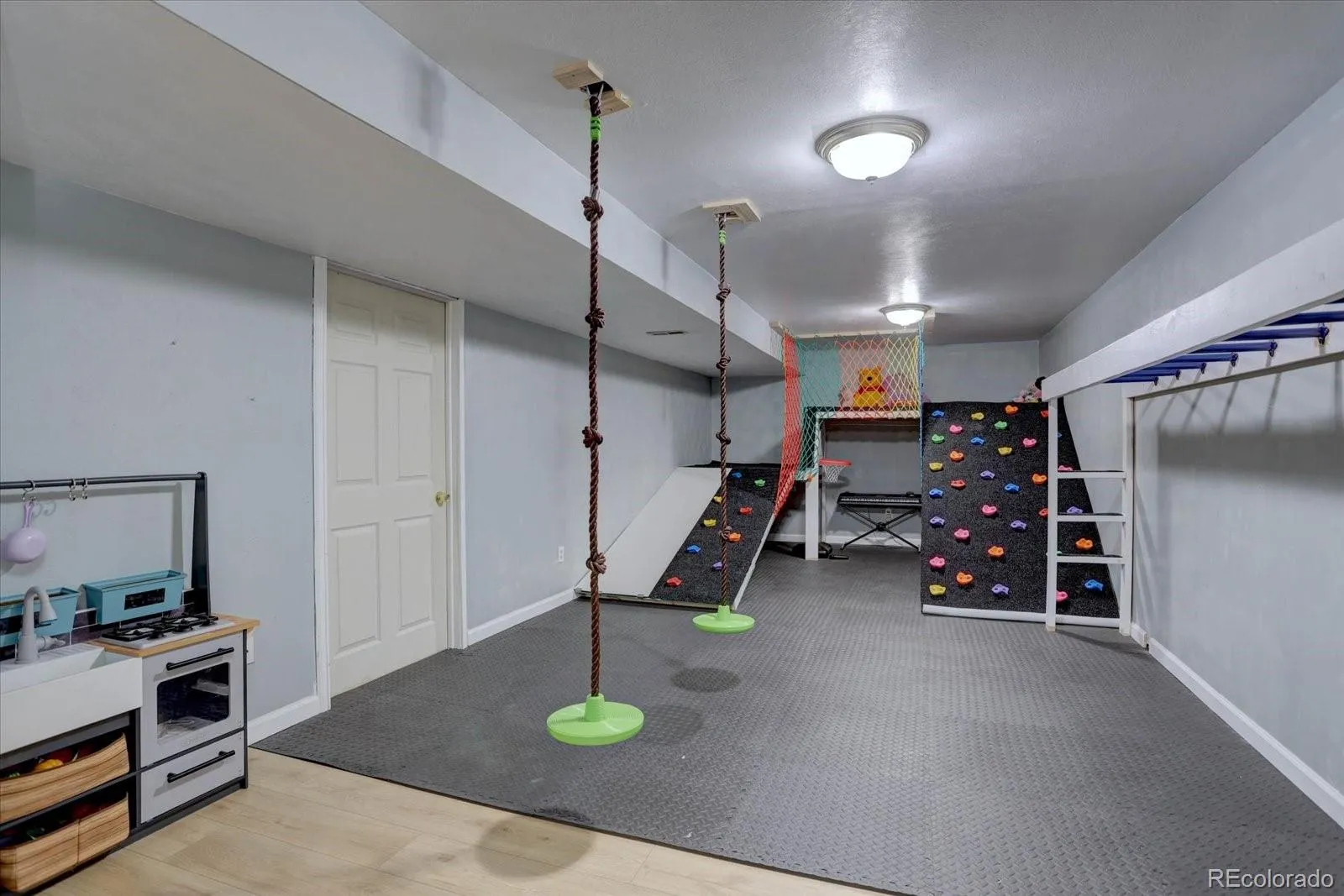Metro Denver Luxury Homes For Sale
Imagine effortless, elegant living in Canterbury, a highly coveted neighborhood. Step inside this exceptional ranch home and discover a haven of thoughtful design. A luxurious primary suite, boasting a walk-in closet and spa-like bath, provides direct access to your private xeriscape oasis, where covered patios and paver seating invite starlit gatherings. Main floor living is at its finest, with laundry convenience, two additional bedrooms, a front office, and two more updated bathrooms. Picture cozy evenings by the fireplace, seamlessly flowing into open kitchen and dining spaces, perfect for entertaining. The open-concept living area is illuminated with a beautiful wall of windows, letting in natural light and an observatory onto the backyard dreamscape. Need more space? The basement delivers a fourth bedroom, a chic 3/4 bath, a massive rec room for endless possibilities, and abundant storage. And just across the street? Chaucer Park, a vibrant green space with a playground and atrium, extending your living and entertaining space. Top-rated schools, shopping, and mountain adventures are all within easy reach. This isn’t just a home; it’s a dream realized.
Recent updates include:
– 12/24 New, never used Trane High-Efficiency 3 ton AC unit – Transferable 10 year parts warranty/ 2 year labor warranty
– 12/24. New Trane High-Efficiency Furnace – Lifetime heat exchanger warranty/ Transferable 10 year parts warranty/ 2 year labor warranty
– 6/24 Owned not leased 9.43 kW solar system – Transferable 30 year warranty
– 7/24 New James Hardie fiber cement siding and trim – Transferable 15 year product warranty and 1 year labor warranty
– 3/25 Newly remodeled main floor bathroom
Voluntary HOA! $125 annually. A little about dues: the board is made up of volunteers that uses the $125/year dues to run events, beautify the common areas, and bring neighbors together

















































