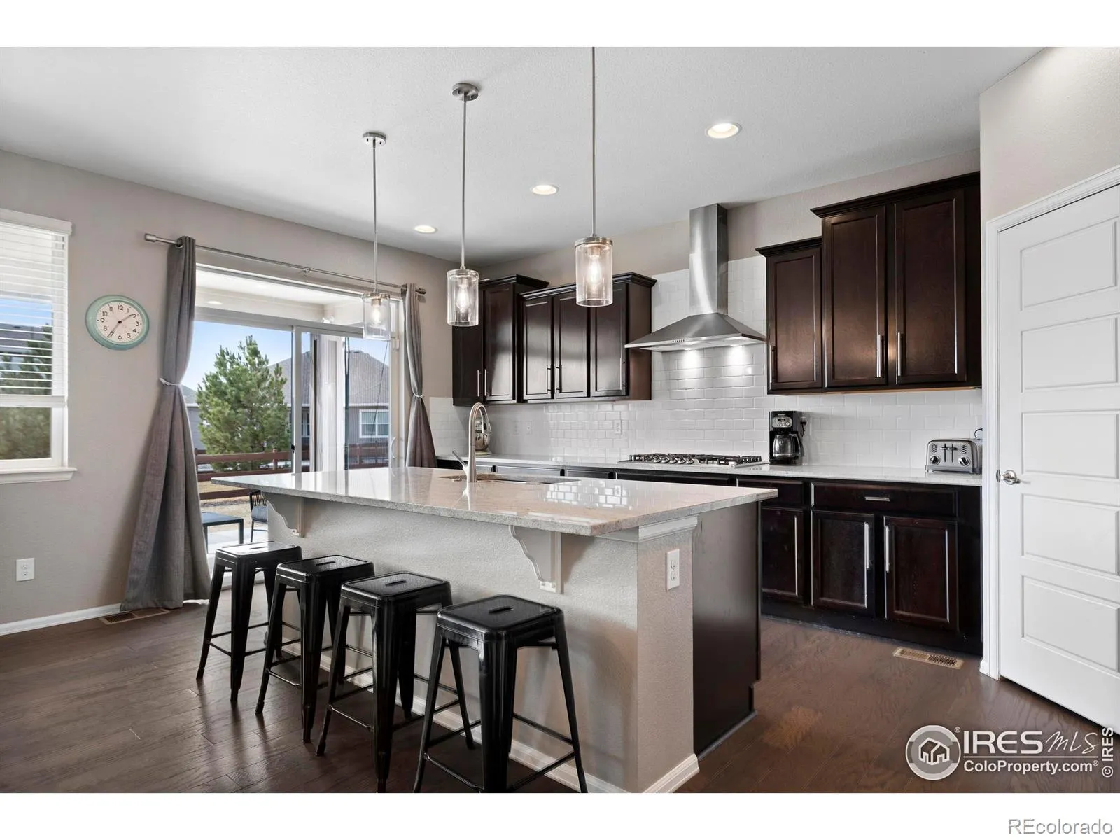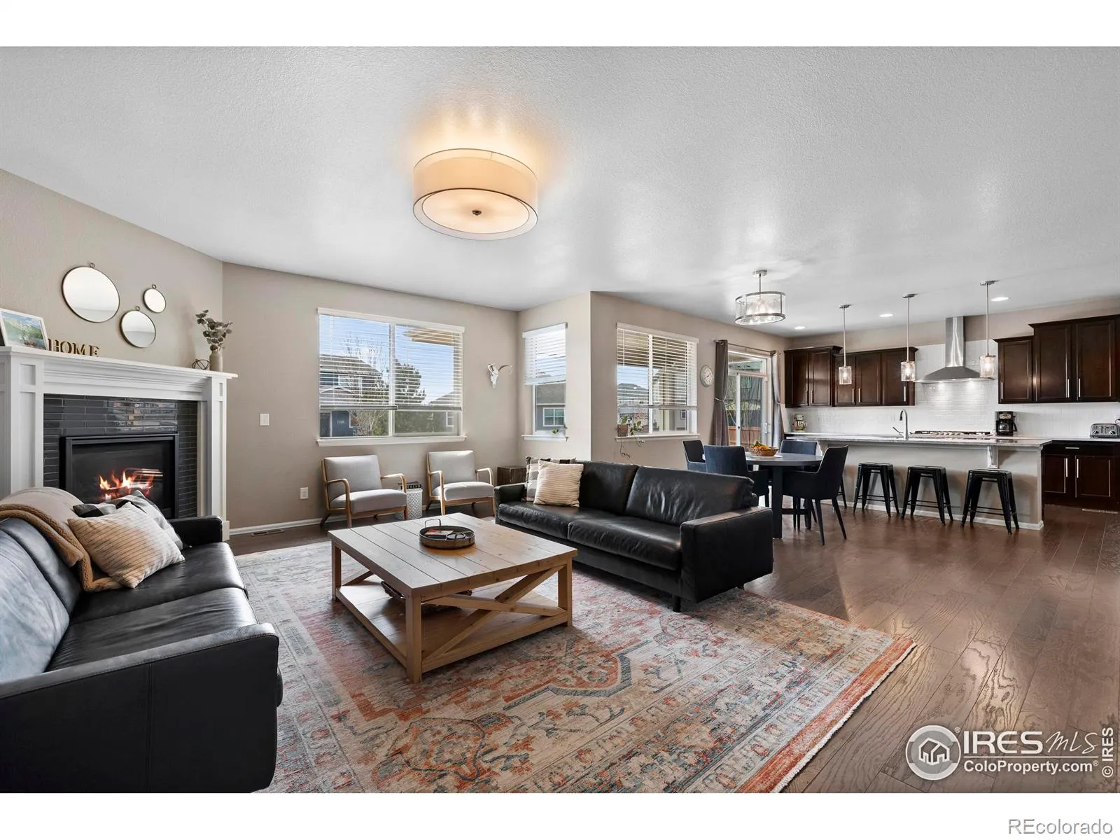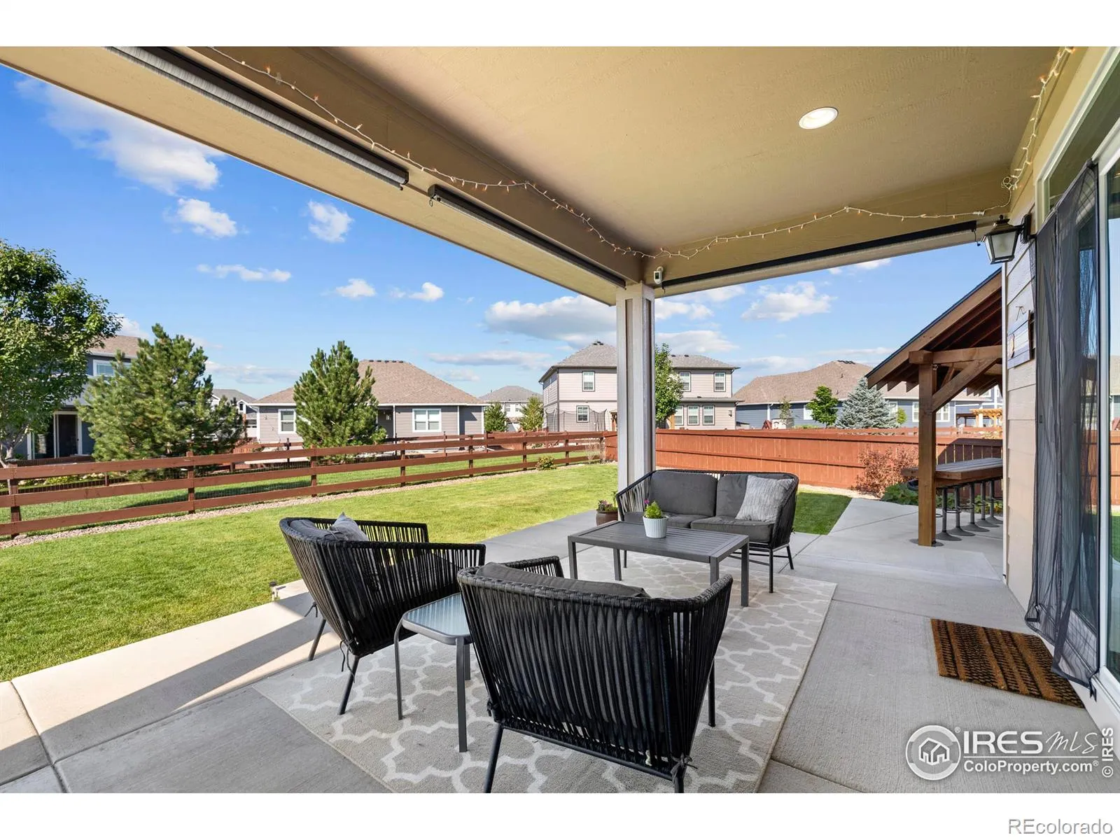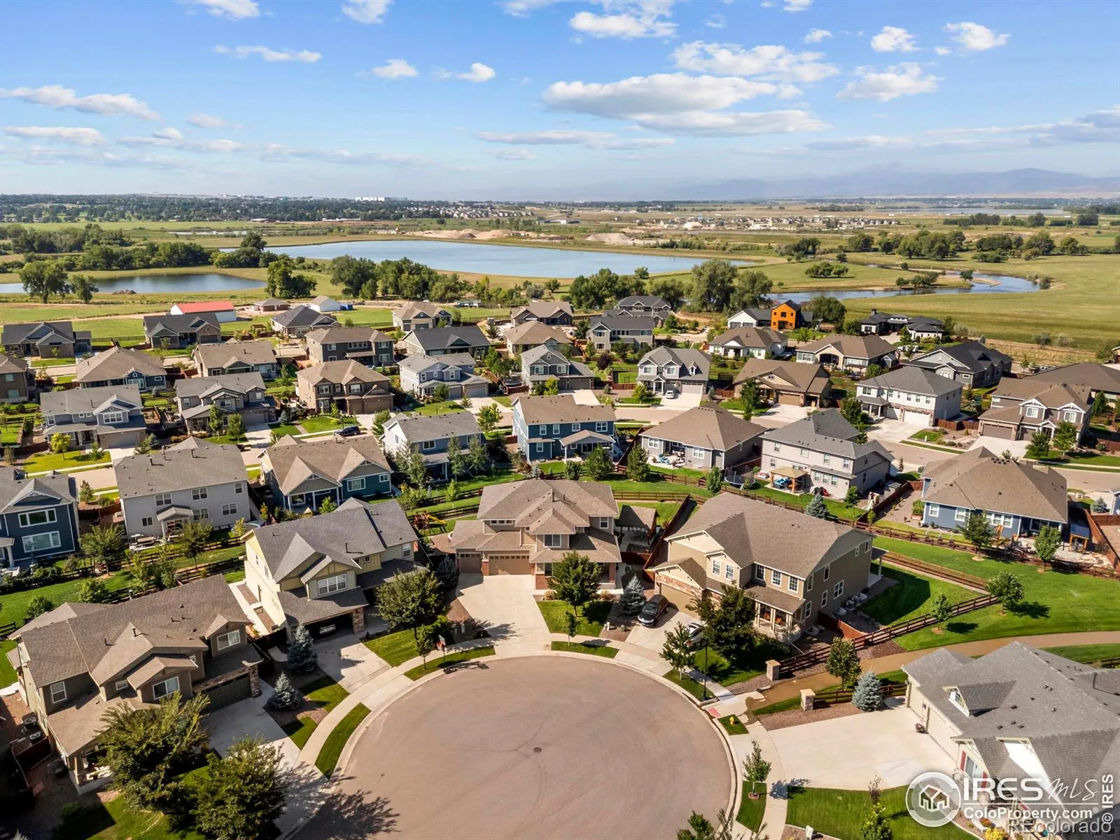Metro Denver Luxury Homes For Sale
Exquisite 2-story with over 4,900 sq. ft. of exceptional living space. With 6 bedrooms, an office, 4 bathrooms, finished basement, and a 4-car garage, this property is a true gem. New carpet throughout the upstairs, main floor office and guest bedroom. Covered porch leads to this beautifully updated home with the open-concept and seamless flow of the main floor. The office provides an ideal space for work or study, while a spacious guest bedroom with an adjacent full bathroom ensures comfort and privacy for visitors. The formal dining room is stunning, perfect for entertaining guests or family gatherings. Gourmet kitchen is a chef’s dream, featuring stainless steel appliances, granite countertops, double ovens, a gas cooktop with a vented hood, and a large pantry for ample storage. Upstairs is a spacious loft area, ideal for additional living or play space. The one-of-a-kind primary suite boasts foothills views and includes a cozy sitting area with a fireplace, a luxurious 5-piece en-suite bathroom, and two walk-in closets for ultimate convenience. Two additional well-sized bedrooms share a conveniently located full bathroom. Upstairs laundry featuring built-in shelving for added functionality. Newly finished basement is a standout feature, offering an abundance of space for recreation and relaxation. Game room with wet bar, granite countertops, and built-in shelving is perfect space for entertaining. There’s also a separate recreation or movie room. Generously sized newly-painted bedrooms with a stylish, modern bathroom complete this level, along with several large storage areas for all your needs. The outdoor space is impressive, with two covered patios designed for year-round enjoyment. One patio with a built-in bar, and an area for a hot tub, perfect for unwinding after a long day. Backing to a greenbelt, offering added privacy. Timnath Ranch community, residents enjoy access to a community pool, clubhouse, and extensive walking and biking trails. Pre-inspected!









































