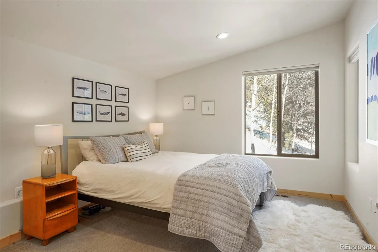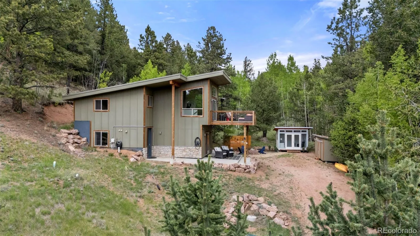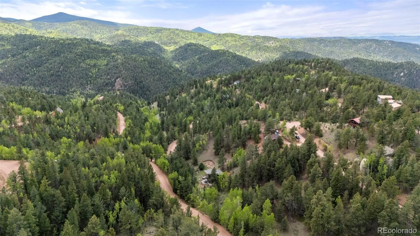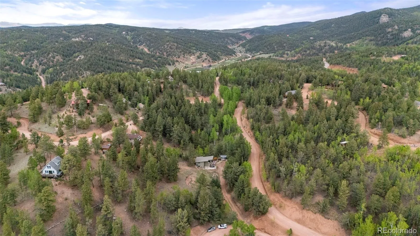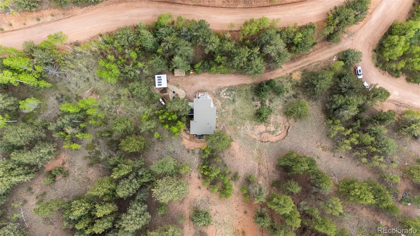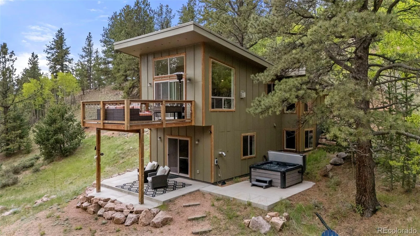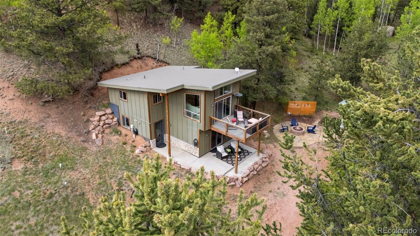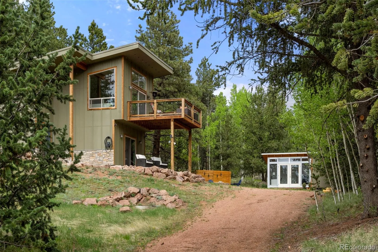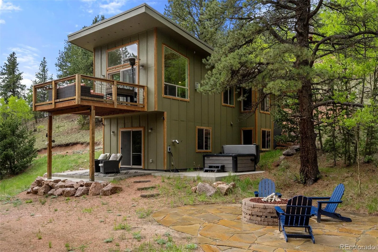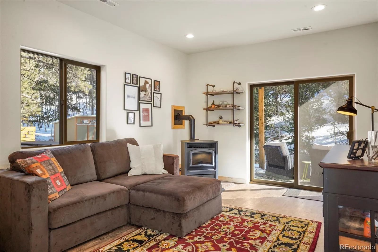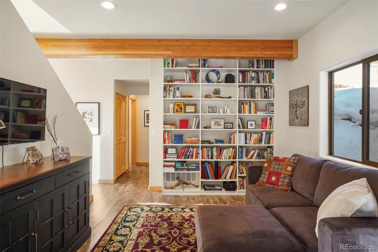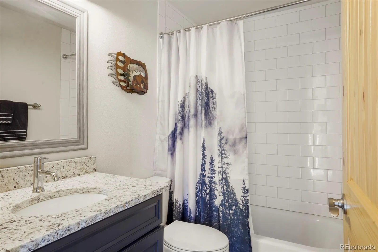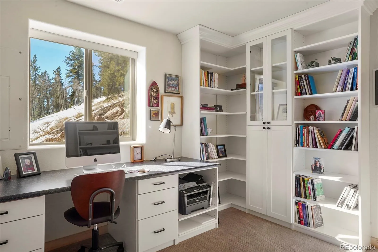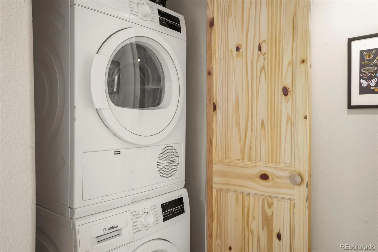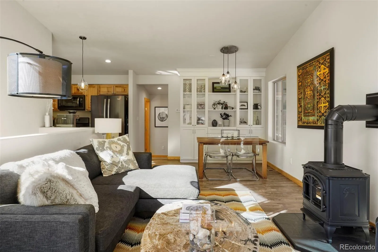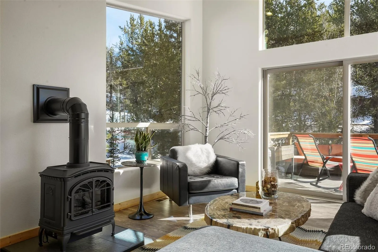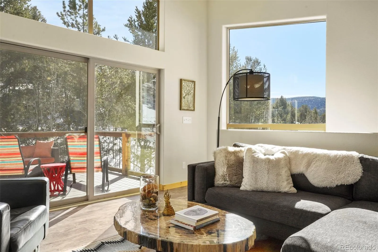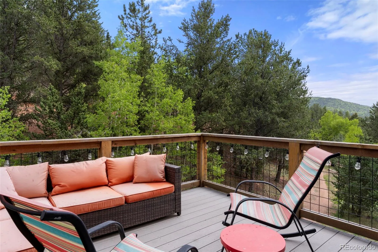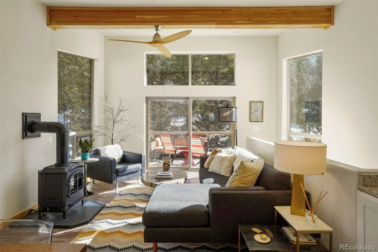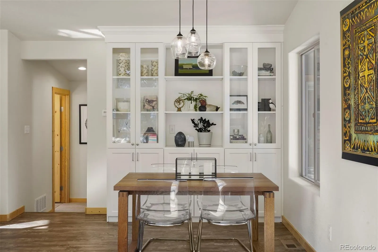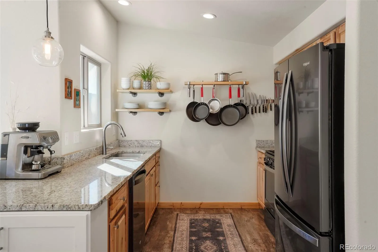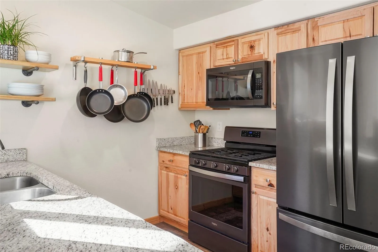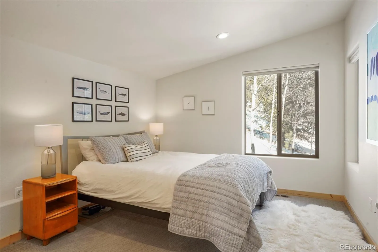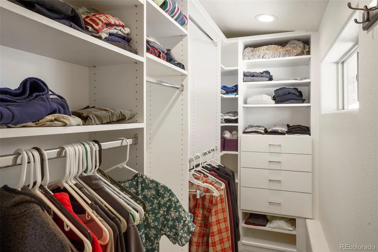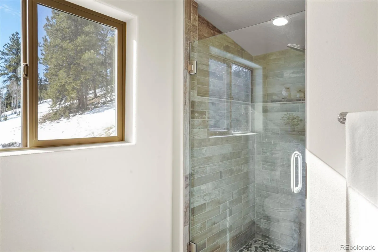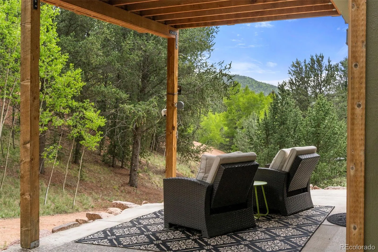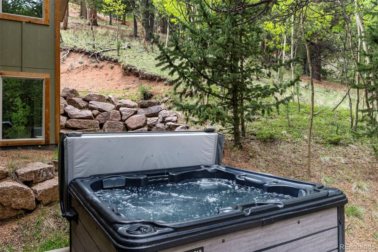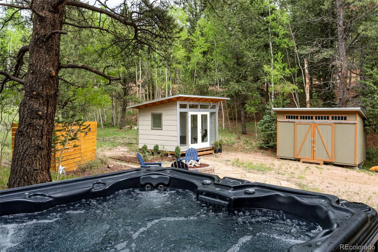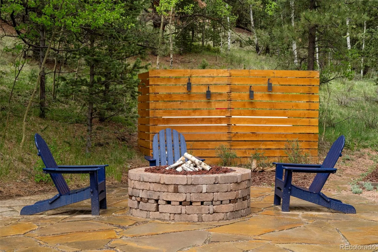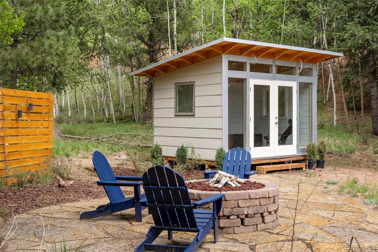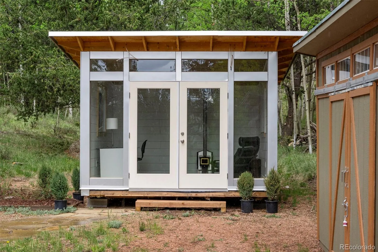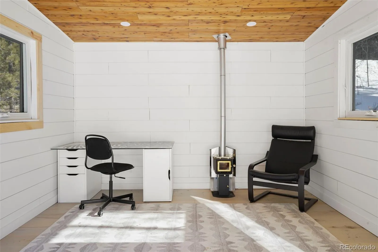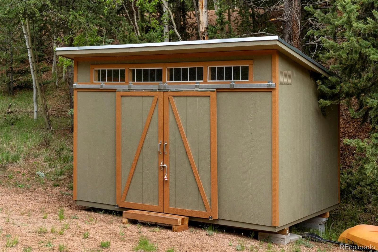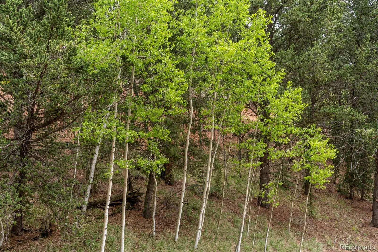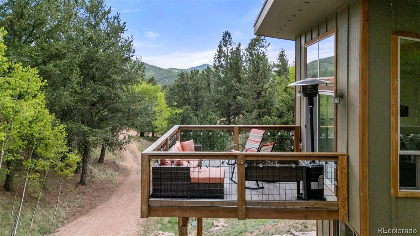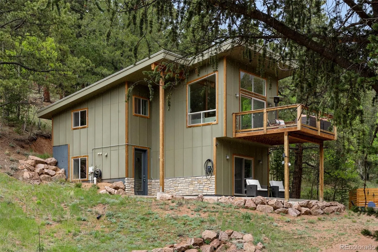Metro Denver Luxury Homes For Sale
Charming modern mountain home nestled on a 1.28-acre lot with breathtaking views of the surrounding trees and mountains! This delightful raised ranch residence features 1488 square feet of living space, including 3 bedrooms and 2 bathrooms. The great room concept main floor, features soaring ceilings, a cozy gas fired stove, and many windows that bring the peace of the outdoors inside. Walk-out out to the spacious deck to take in the surrounding mountain air, sunshine, and serenity. Custom built-ins adorn the dining area and the kitchen boasts granite counter tops, hickory cabinets and stainless appliances. The master bedroom is light and bright with a generous walk-in closet and the custom bathroom, with a beautifully designed walk-in shower, completes the main level. The lower level includes 2 bedrooms, one of which features many built-in bookshelves, a full custom bathroom, and a family room with more built-ins and a pellet stove. Walk-out to the patio to enjoy outdoor living with a hot tub and fire pit. Just steps from the outdoor living area is an adorable 120 square foot, finished, studio/bunkhouse currently set up as an office. This wonderful extra space can be whatever you choose, and is solar powered and heated with a small stove. Store all of your outdoor adventure gear or tools in the roomy storage shed and an EV charging station was recently added. This home would make an ideal vacation rental. All furnishings are negotiable, making this sweet retreat ready to move in or begin hosting guests! Located between Divide and Cripple Creek via Highway 67 with easy access on county maintained roads. The town of Woodland Park is a short 20 minute drive for all major amenities. The recreational activities available within minutes are endless. World class skiing and white water rafting are within a 1-1/2 hour drive. This home showcases exceptional quality, with meticulous attention to every detail. Come and see for yourself!

