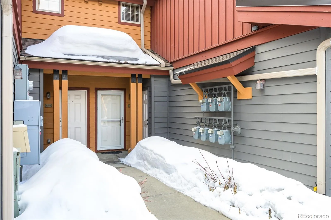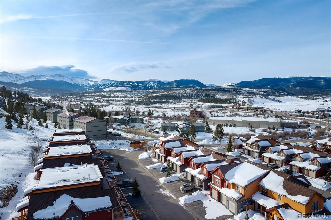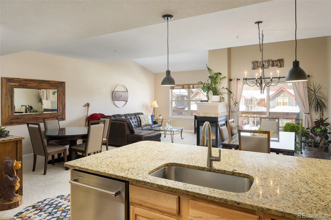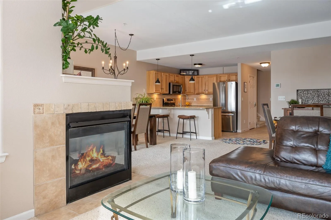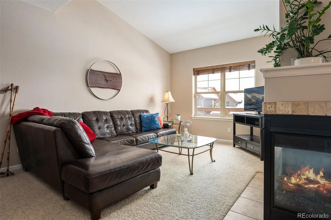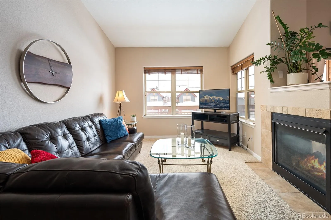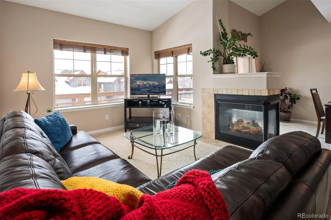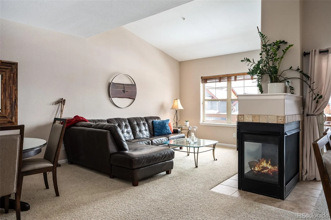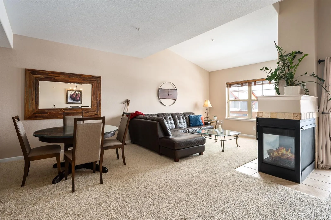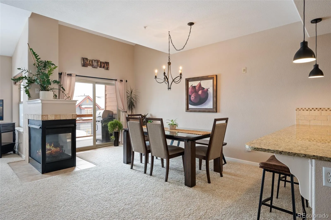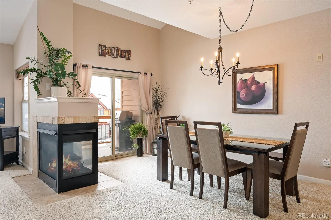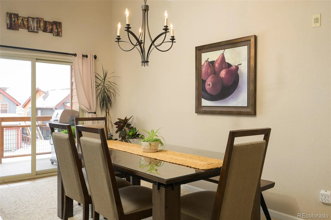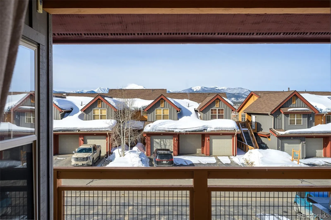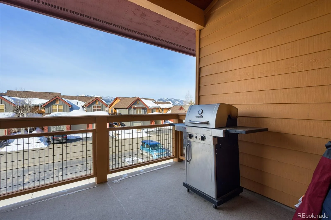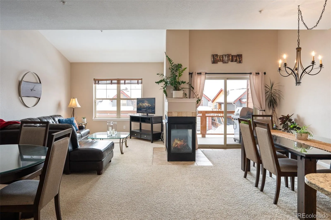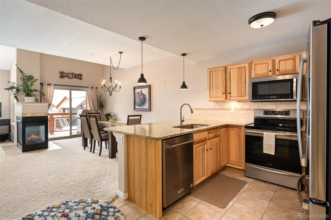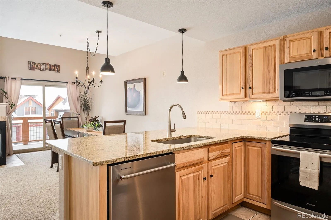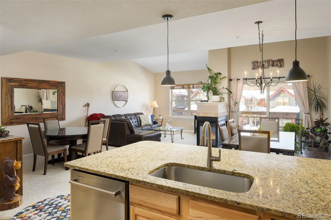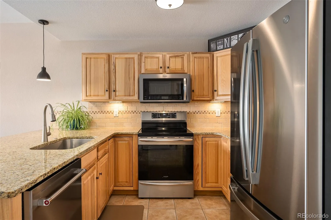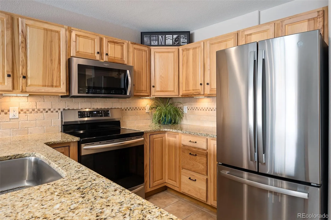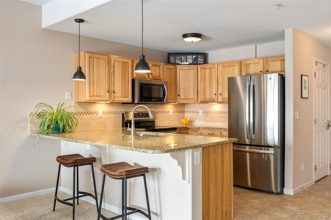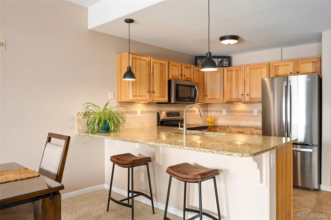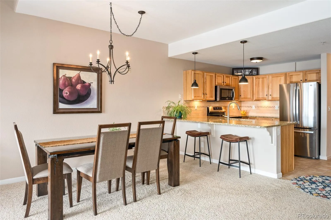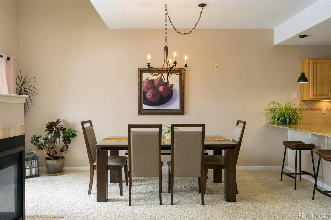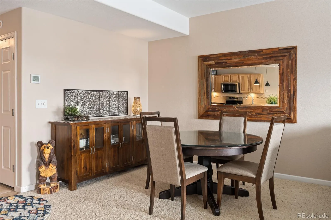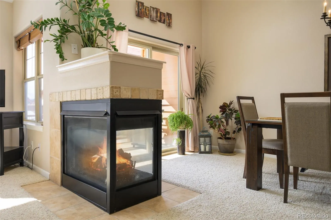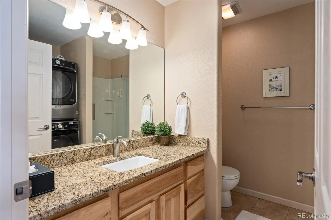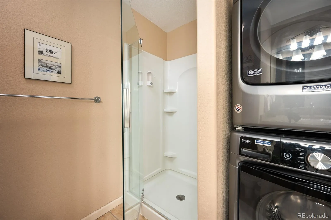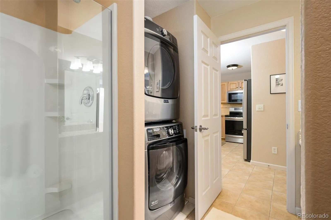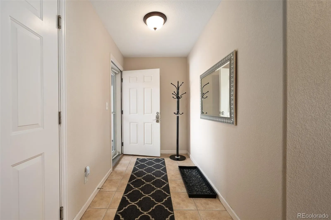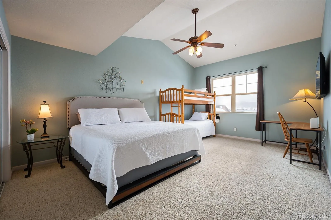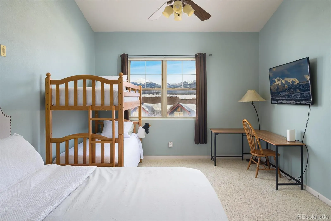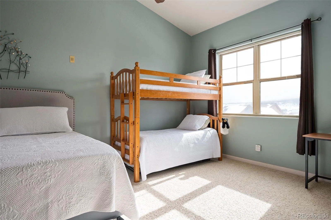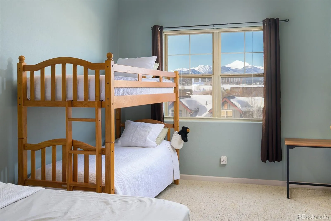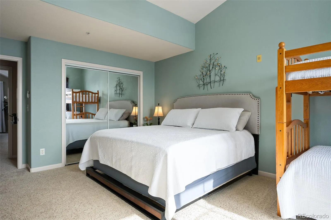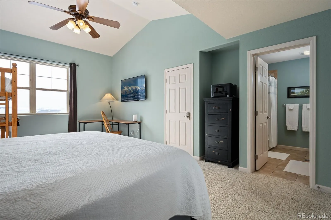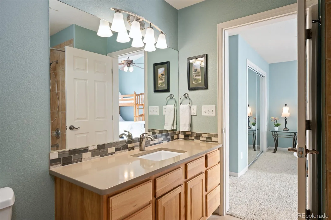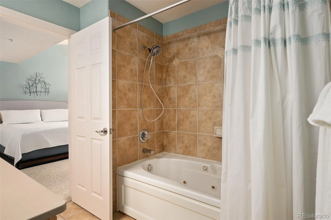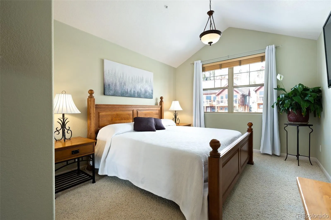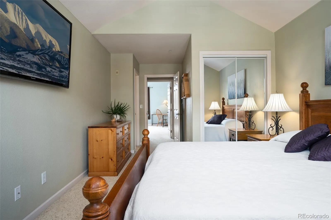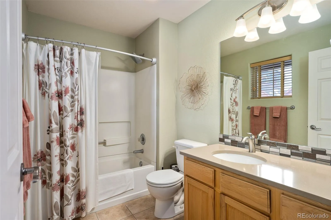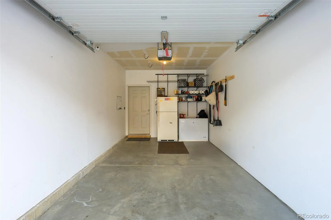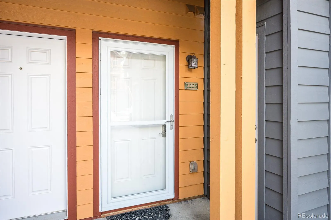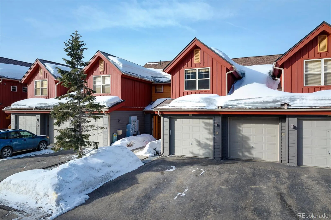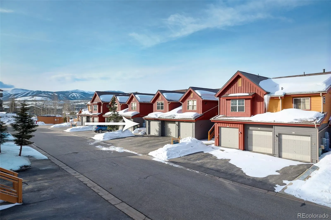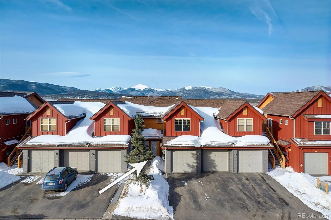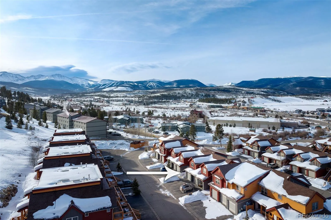Metro Denver Luxury Homes For Sale
Looking for a 3-bedroom condo? This spacious 2-bedroom lives just as large offering 1,500 square feet, oversized rooms, and sleeping space for up to 8 with the addition of a Murphy bed in the bonus dining area. There’s no compromise on comfort, flexibility, or function. This well-cared-for home features an open and thoughtfully designed layout, ideal for hosting and gathering. A convenient drop zone welcomes you from either the front door or the attached 1-car garage. The main level is bright and airy, with vaulted ceilings and large windows that fill the kitchen, dining, and living areas with afternoon sun and lovely Byers Peak views. A flexible bonus space, currently used as an extended dining area, was designed to accommodate a Murphy bed for additional sleeping options. Also on the main level, you’ll find a locked owner’s pantry, secure under-stair storage, and a full bathroom with a shower and full-size washer and dryer. Upstairs, vaulted ceilings add volume to both bedrooms. The guest bedroom is currently set up with a king bed and bunk bed, and still has ample room to add a queen bed with plenty of space to move around. It also features beautiful Byers Peak views and an attached full bathroom for added convenience. The primary ensuite is a peaceful retreat with room for a king-size bed, nightstands, and a dresser, offering both privacy and comfort.

