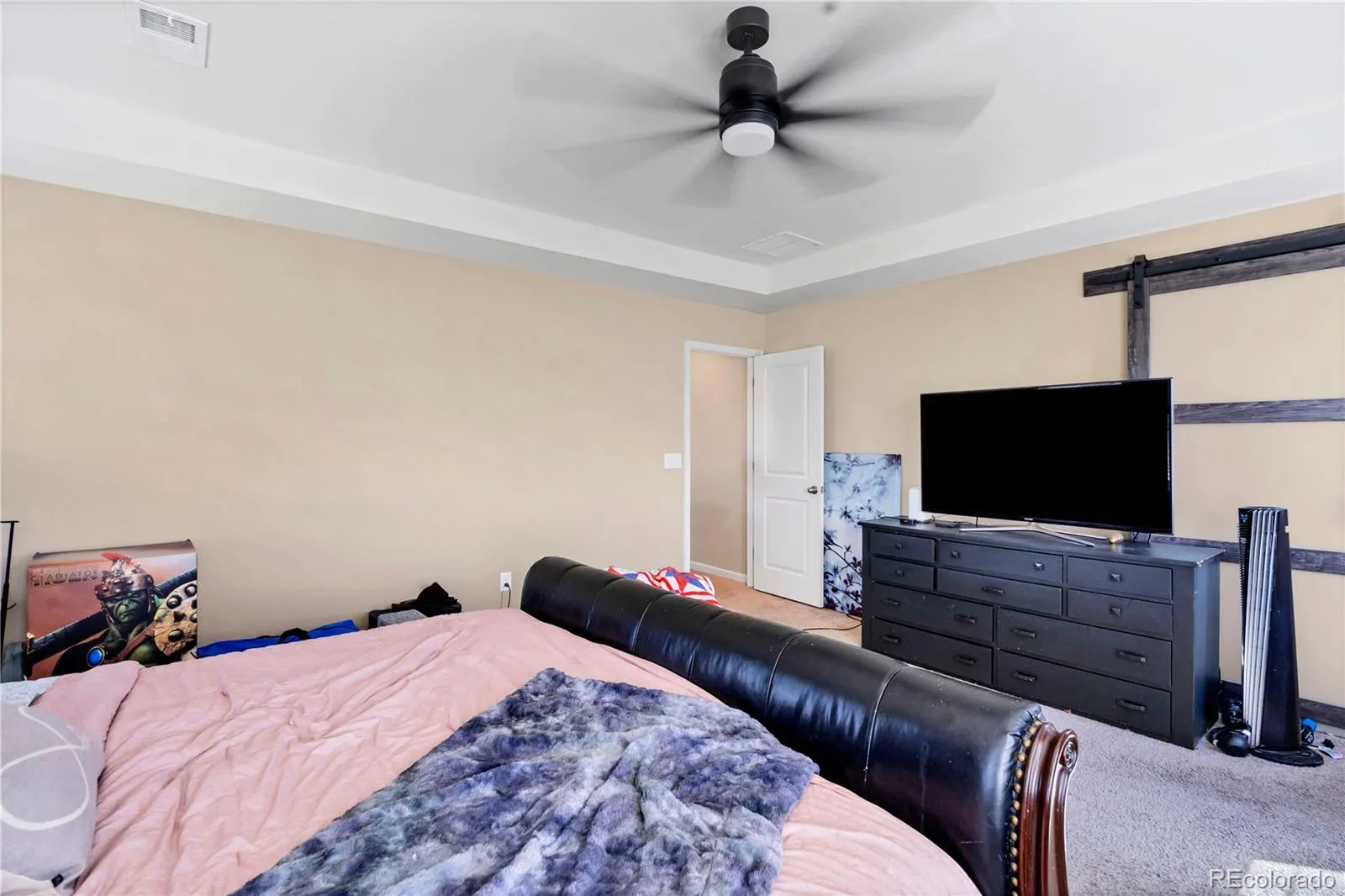Metro Denver Luxury Homes For Sale
Back on market with huge Price decrease! Step into your dream home with this exceptional townhouse nestled on a tranquil cul-de-sac. The inviting open floor plan on the main level welcomes you into a sunlit space adorned with beautiful wood-look luxury vinyl floors, setting the stage for comfortable and stylish living.
Prepare to be impressed by the expansive kitchen featuring stainless steel appliances, a generously-sized island with seating, granite countertops, and ample storage in 42″ tall upper cabinets. This culinary haven seamlessly flows onto the covered patio and deck, extending your living area for seamless indoor/outdoor entertaining and relaxation.
The living area is equipped with pre-wired surround sound and the ethernet on all three levels, ensuring effortless connectivity and entertainment throughout the home. Upstairs, the master suite awaits, offering a luxurious ensuite bath with granite countertops, dual sinks, a separate loo room, and a modern walk-in shower. Two additional bedrooms, a hall bathroom, and a loft, pre-wired for cable and internet, complete the upper level.
Convenience meets sophistication with a laundry room conveniently located on the upper level, eliminating the need for stairs and providing additional storage options.
Discover even more potential with the 801 sqft unfinished basement, offering a blank canvas for your creative vision. Transform this space into a home gym, workshop, or additional living area tailored to your unique lifestyle.
Enjoy the prime location with effortless access to the grocery store, restaurants, high school, middle school, and a neighborhood playground. This home is a haven for those seeking a perfect blend of modern amenities and proximity to daily essentials.
Don’t miss out on the opportunity to make this meticulously crafted townhouse your forever home. Schedule a viewing today and experience the epitome of contemporary living in a desirable community. Your dream home awaits!













































