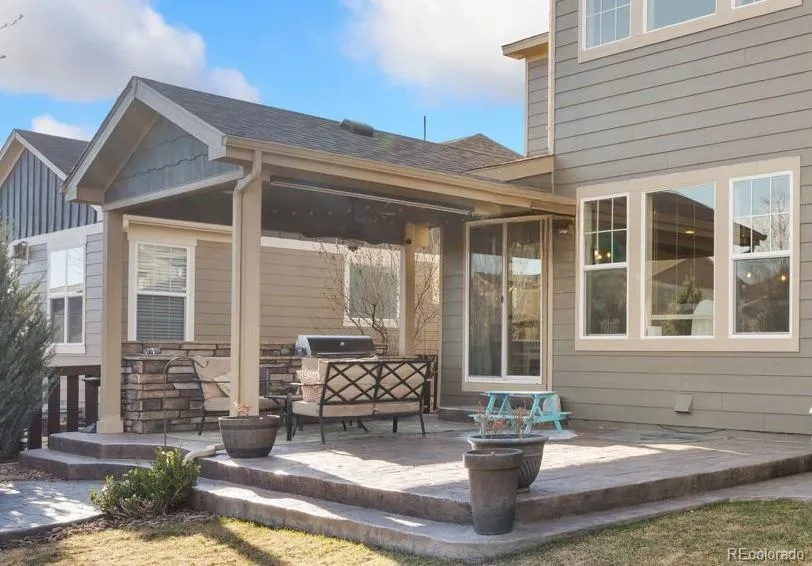Metro Denver Luxury Homes For Sale
Stunning 5-Bedroom Home in Timnath, CO – Prime Location & Luxury Amenities! Welcome to this beautifully designed 5-bedroom, 4.5-bathroom home in the heart of Timnath, Colorado! Perfectly situated in a vibrant community with access to parks, pools, a gym, and more, this home offers the ideal blend of comfort, convenience, and modern luxury. Inside, you’ll find an open-concept floor plan featuring a spacious living room wired for surround sound, seamlessly connected to the chef’s kitchen. The kitchen is a dream with tons of cabinet space, granite countertops, a massive island, a 5-burner gas stove, double ovens, a microwave, a pantry, and a separate coffee station-perfect for entertaining! A dedicated study and a playroom provide flexible spaces for work and play, while a convenient half-bath completes the main floor. Upstairs, the primary suite is a retreat, boasting a 5-piece bath with a soaking tub and an oversized walk-in closet. Also upstairs, all brand new carpet and you’ll find a bedroom with a private full bath, two additional bedrooms, another full bath, and a large laundry room with built-ins for extra storage. The fully finished basement is built for fun and relaxation, featuring an incredible wet bar, a recreation room (with a pool table included!), a 5th bedroom, a large 3/4 bath, and extra storage space. Step outside to an amazing backyard oasis! Enjoy a huge stamped concrete patio, an outdoor kitchen with a built-in trash compartment and ice chest, a covered porch with outdoor speakers and a ceiling fan, and a gas firepit-all within a fenced yard with mature trees for privacy and ambiance. Solar system to help keep electric bills down. This home truly has it all-spacious living, luxury finishes, and unbeatable community amenities.






































