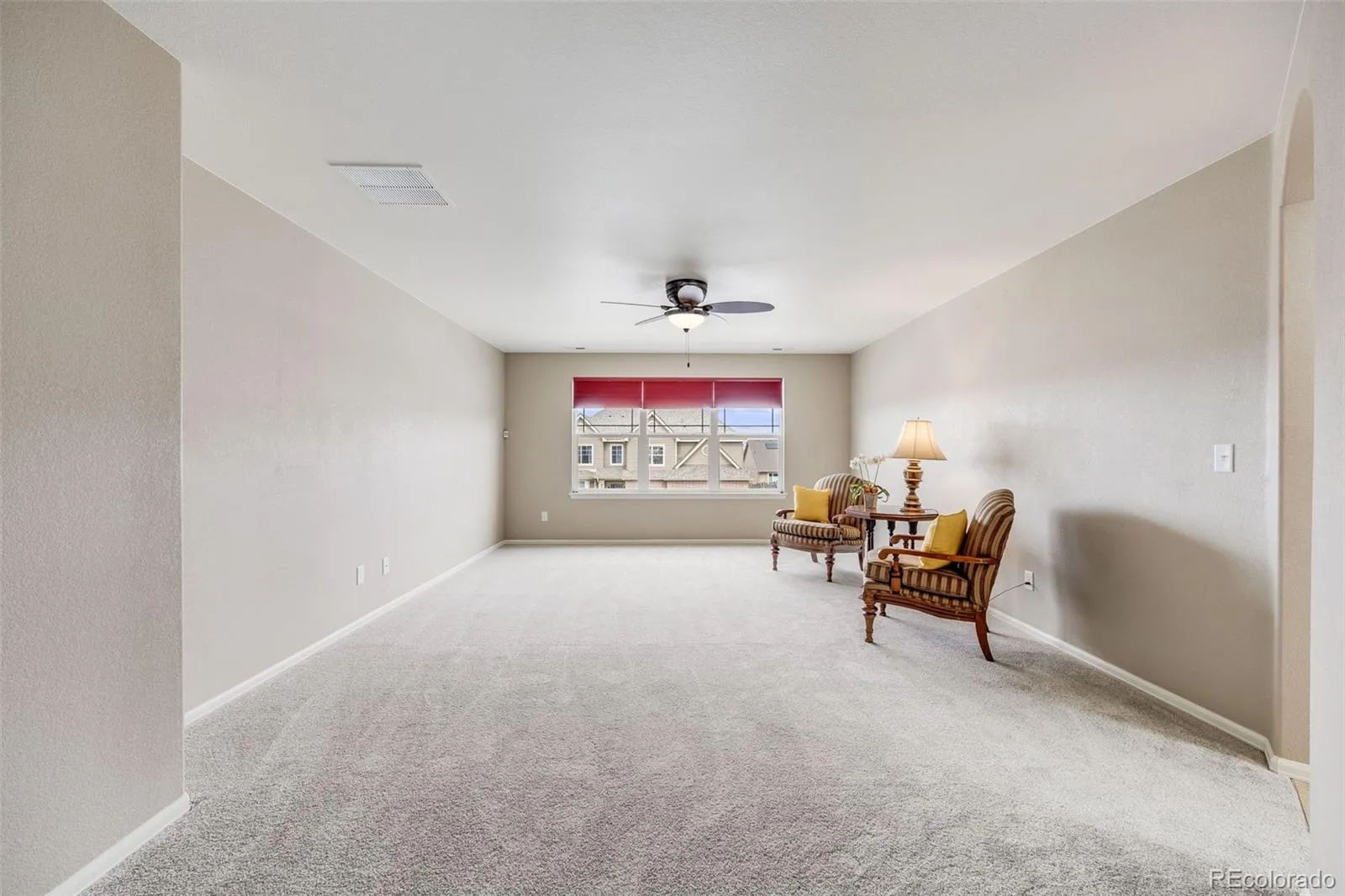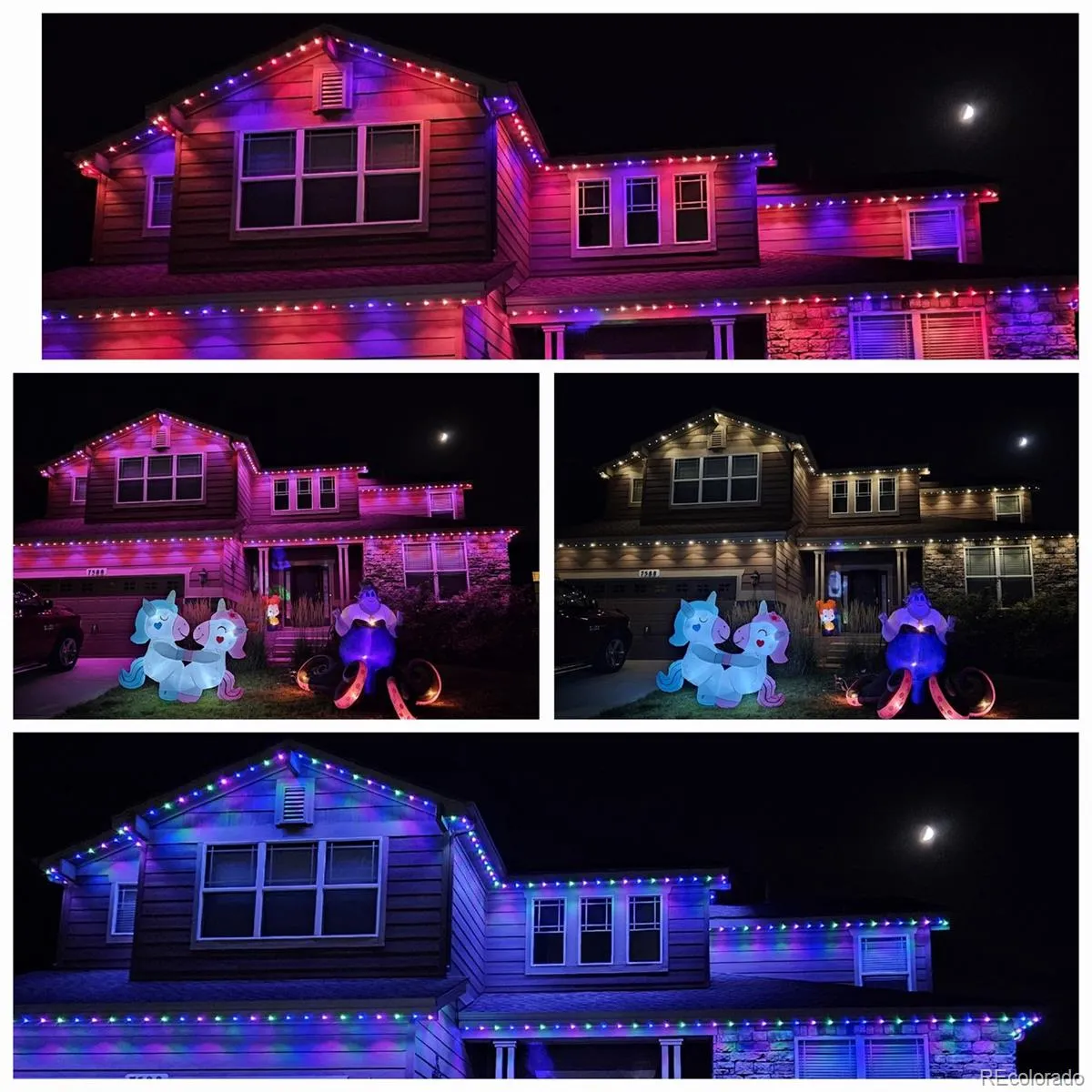Metro Denver Luxury Homes For Sale
Imagine a home where serenity meets sophistication. This Stunning 4 bedroom, 3 bath gem, complete with a Main Floor (French Doors) study, is a rare offering. As you step inside, you are greeted by Grand Vaulted Ceilings with Double Staircases that lead you through a flowing, open floor plan, designed for elegant living and effortless entertaining. Brand new carpet, New Luxury Vinyl Plank, New Light Fixture, New Paint, and New Hardware. The Heart of the Home – the Kitchen – Dazzles with rich granite counters, providing a perfect blend of functionality, breakfast bar, plus a dining nook. A Chef’s Dream is equipped with Stainless Steel Appliances, ample cabinet space, boasting a stylish sink with a motion sensor faucet, large walk-in pantry, Double Ovens, plus a Convention Oven. An oversized center island offers additional prep space with soft pull-out shelving. The adjacent and sizable family room is a versatile space, perfect for movie nights by the fire or quiet relaxation, with a full wall of large windows framing picturesque views of the backyard The Primary suite is complete with a Spacious bedroom, Sizable walk-in closet, and an en-suite bathroom featuring a soaking tub, separate shower with seat, and dual vanity with granite. On the main level, you’ll find a convenient main floor laundry room, providing functionality and ease of living. Each space within this home provides a backdrop for a life well-lived, offering versatility and ample room to grow. One of the many attractions is a wall fountain with Programmable Lighting, offering tranquility and timeless beauty. Professional Permanent Architectural lighting, completely Customizable, sets this smart house apart. 3 Car Attached Garage. Conveniently located near Walking trails, Parks, Shopping, library, and Dining, Also, this home has convenient access to the Denver International Airport making travel a breeze for those who are always on the go. Bring us an offer!!














































