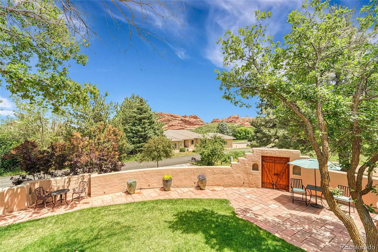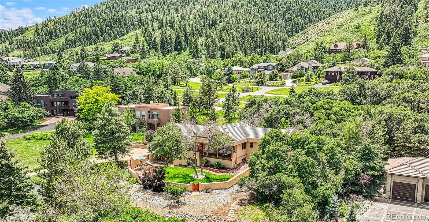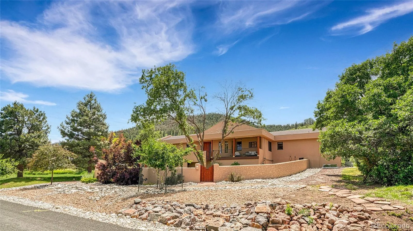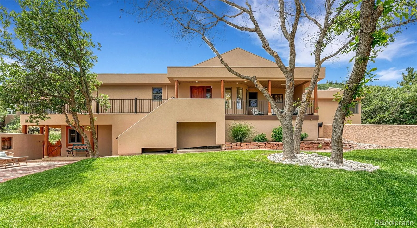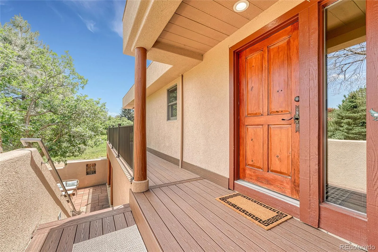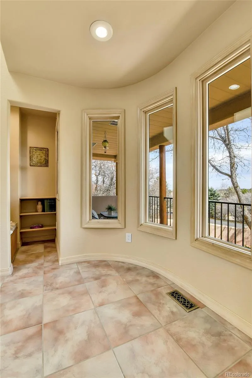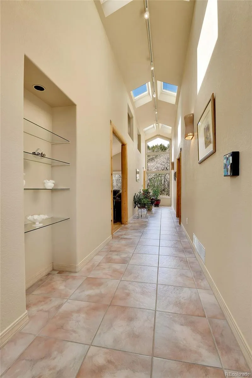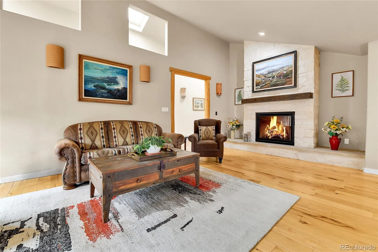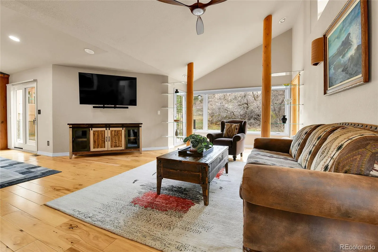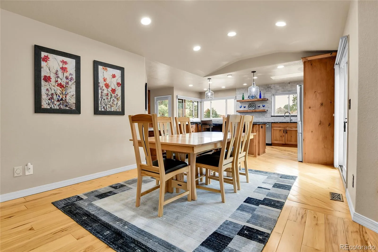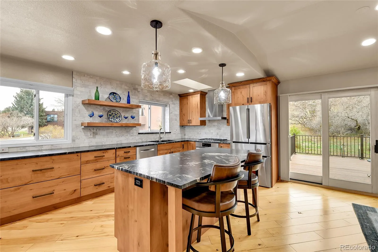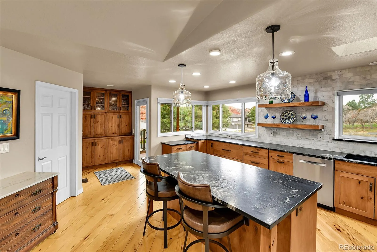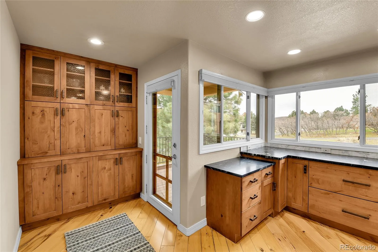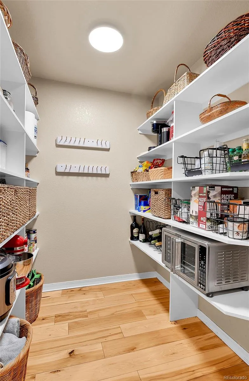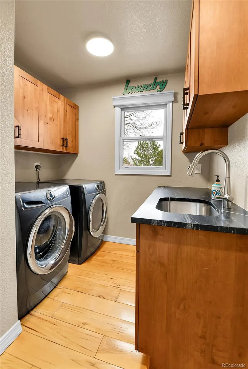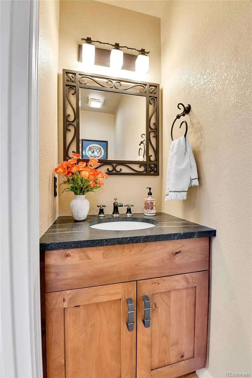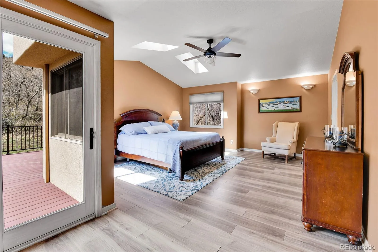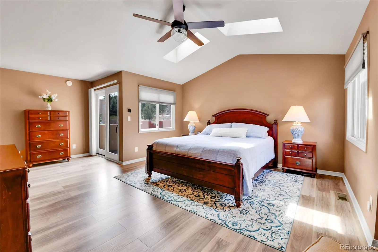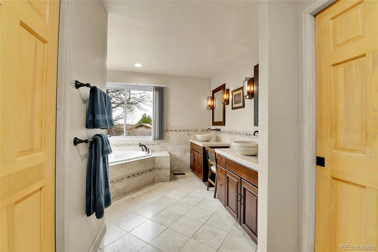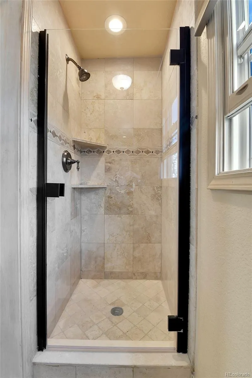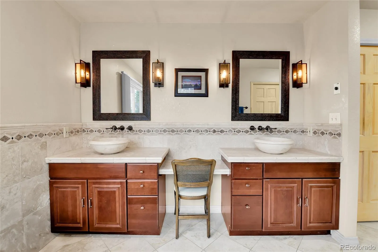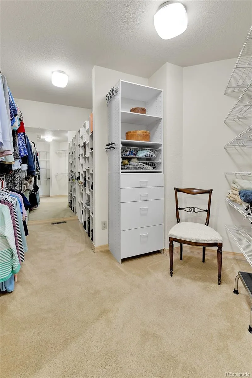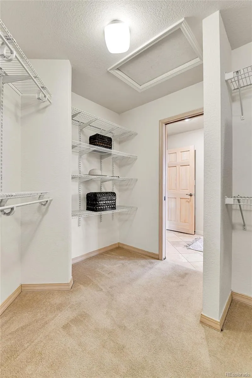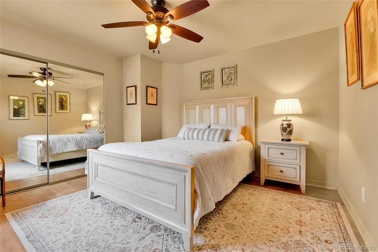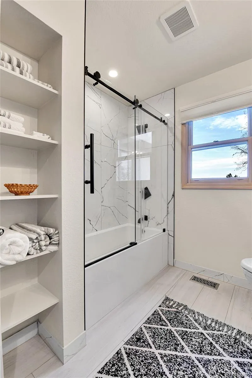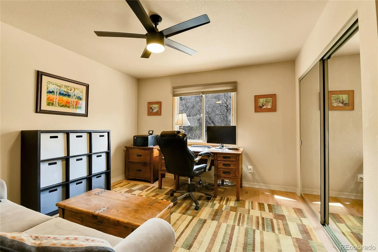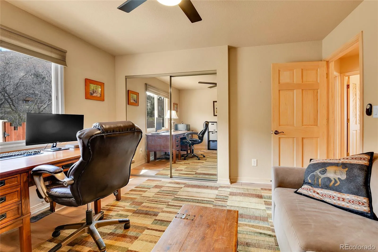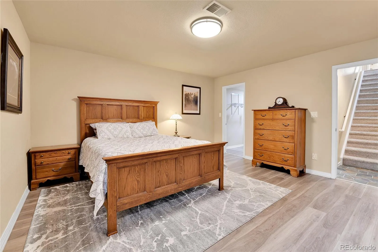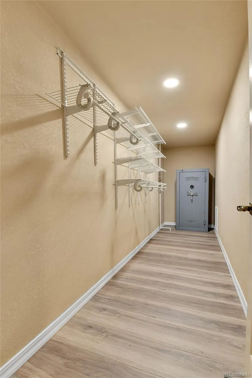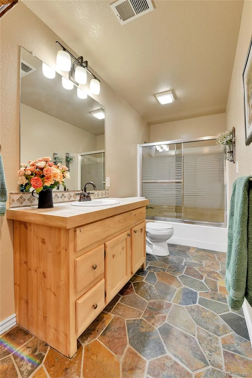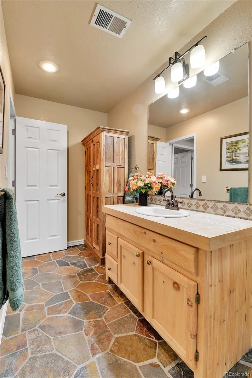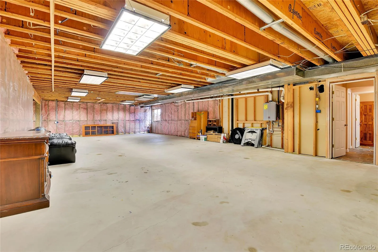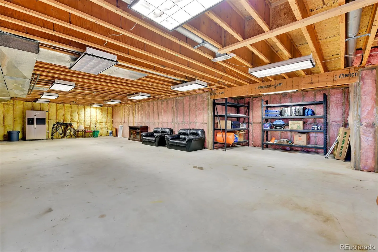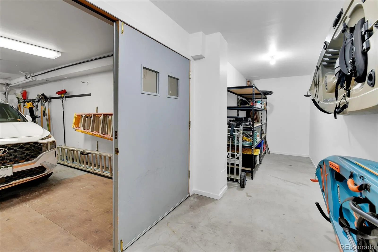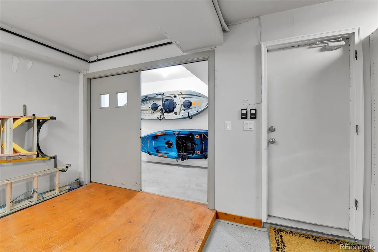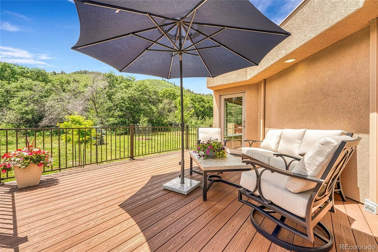Metro Denver Luxury Homes For Sale
Welcome to this exquisite 4-bedroom, 4-bathroom home on nearly 2/3 of an acre in the prestigious gated community of Roxborough Park. Step into the large, enclosed courtyard—a unique, grandfathered feature in a community where fencing is typically not allowed. Complete with a sprinkler system, it adds a private outdoor retreat unlike any other. Inside, you’ll find vaulted ceilings, remote-controlled solar skylights, and an open, airy layout with high-end updates throughout. The remodeled kitchen boasts granite countertops, Bosch appliances, a large pantry, and views of the iconic red rock formations—perfect for both everyday living and entertaining. The main level also features a convenient laundry room and half bath. The great room impresses with soaring ceilings, large windows, and a stone fireplace redone in 2022. The spacious primary suite offers vaulted ceilings, deck access, a five-piece bath, and a walk-in closet. Two additional main-floor bedrooms share a remodeled full bath. The basement includes a large bedroom with walk-in closet and full bath, plus 1,400+ sq ft of unfinished space ready for your customization. Enjoy multiple outdoor spaces, including a private deck off the primary suite, and an upper-level deck with sweeping views of the red rocks and view of the Denver skyline. All decking was redone in 2024 for long-lasting, low-maintenance enjoyment. This home is in excellent condition, with numerous updates throughout and newly installed landscaping on a drip irrigation system for easy care. The cement tile roof was replaced in 2020. Enjoy nearby trails in Roxborough State Park, Chatfield Reservoir, Waterton Canyon, and Denver Botanic Gardens at Chatfield. With easy access to C-470, you’re close to the city yet surrounded by natural serenity. Don’t miss this rare opportunity to own a quality property in one of Colorado’s most beautiful communities! BUYER INCENTIVE: Seller will offer rate buydown concession with qualified offer.




