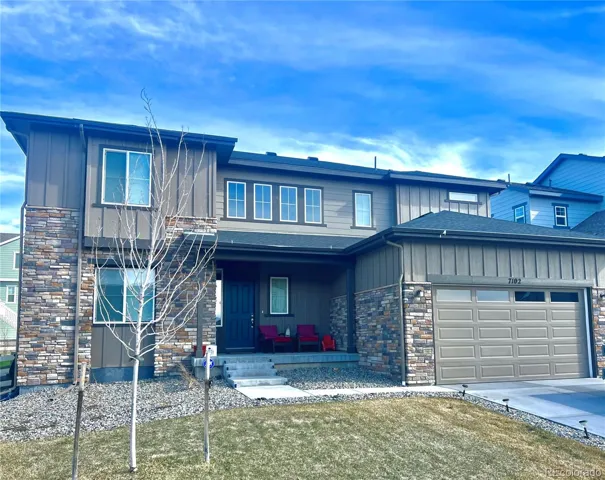Metro Denver Luxury Homes For Sale
Welcome to your dream home! This stunning 4 beds, 3.5 baths offers a harmonious blend of luxury and comfort, perfectly designed for modern living. THE MAIN BEDROOM SUITE: indulge in the spa-like main bath featuring a spacious tiled shower with a waterfall showerhead, double sinks, a standalone soaking tub and an expansive walk-in closet.
JUNIOR SUITE & JACK-AND-JILL BATH: One bedroom serves as a junior suite with its own private bath, while 2 additional bedrooms are connected by a convenient Jack-and-Jill bath, ensuring privacy and functionality for family and guests.
Be greeted by a grand 2 story entryway leading to a dedicated home office. The open concept kitchen boasts a generous island, granite countertops and a walk-in pantry, seamlessly flowing into living and dining areas ideal for entertaining.
The 3 car tandem garage provides ample space for vehicles and storage. Multiple closets throughout the home cater to all your organizational needs.
Enjoy morning coffee or evening sunsets on the inviting front porch. The oversized backyard patio is perfect for gatherings and outdoor relaxation.
The full unfinished basement is already roughed in for an additional bath and can easily accommodate a future bedroom, offering endless customization possibilities.
This home is located across the street from one of the neighborhood parks and within walking distance to the Aurora Reservoir, outdoor activities are just steps away.
This home is not just a place to live-It’s a lifestyle. Experience the perfect blend of elegance, functionality and community.
Exceptional schools: This property is located within highly acclaimed Cherry Creek School District. You do not want to miss out on this opportunity. For more information or to schedule a showing, please call the listing agent.







































































