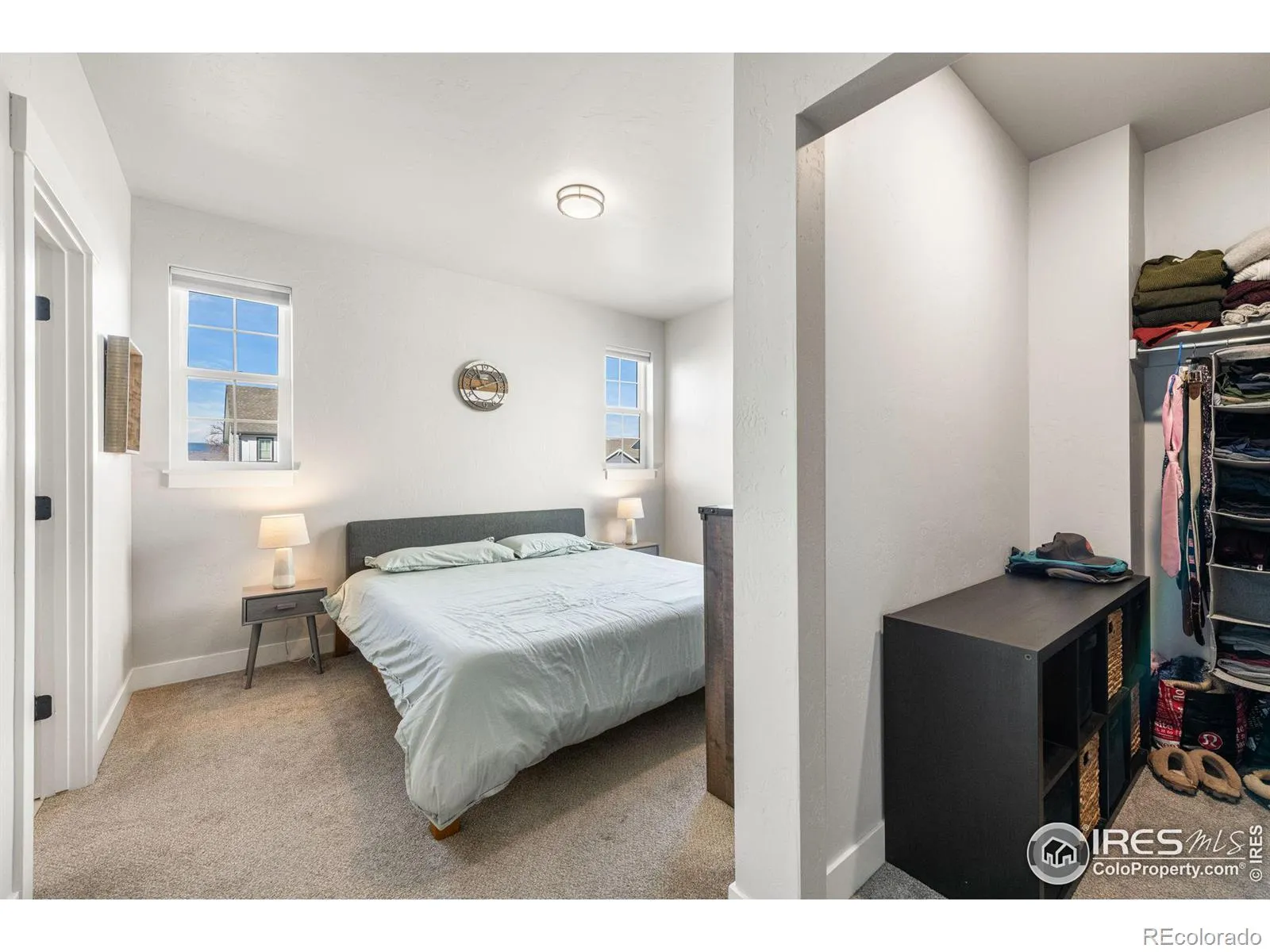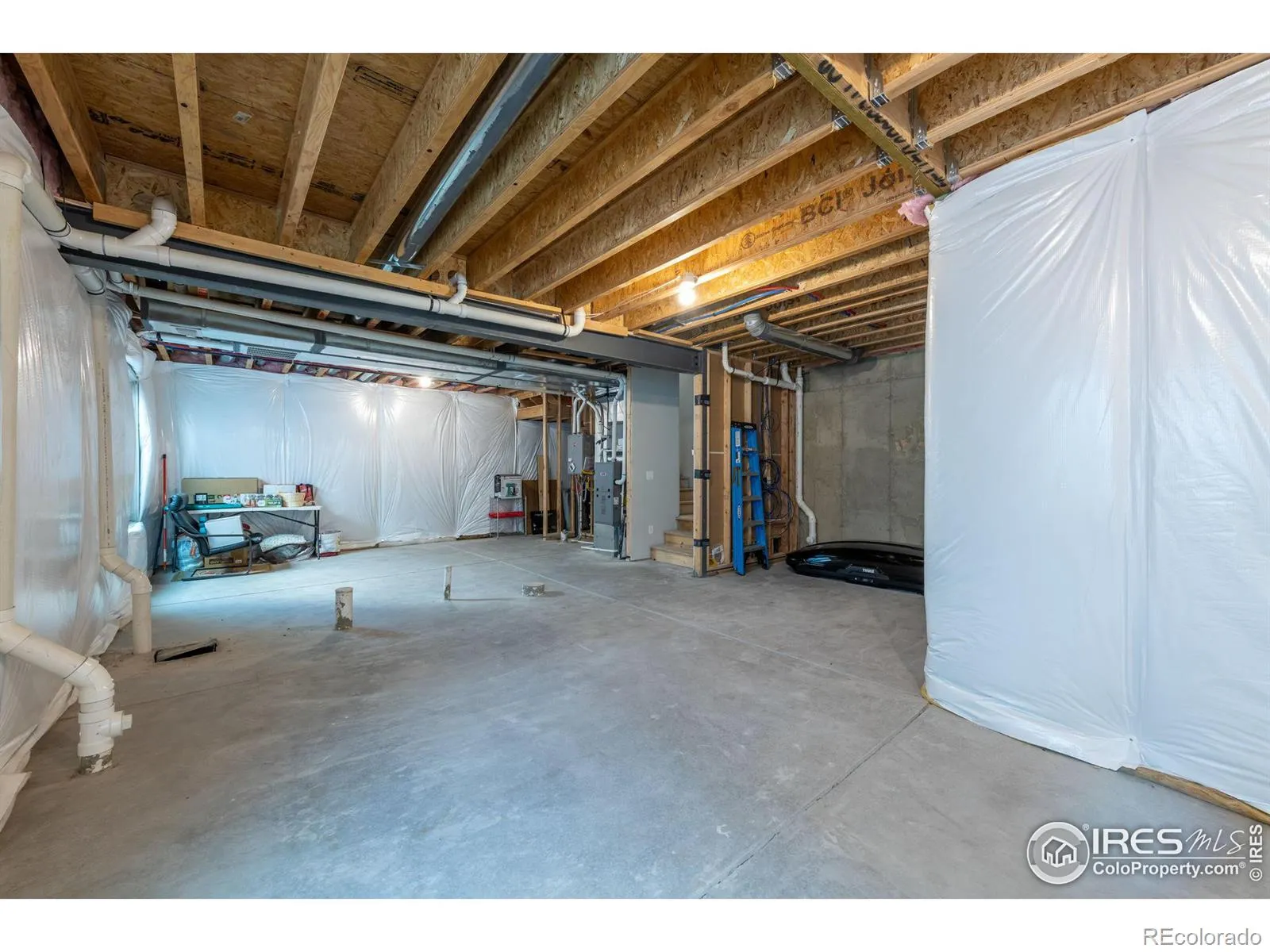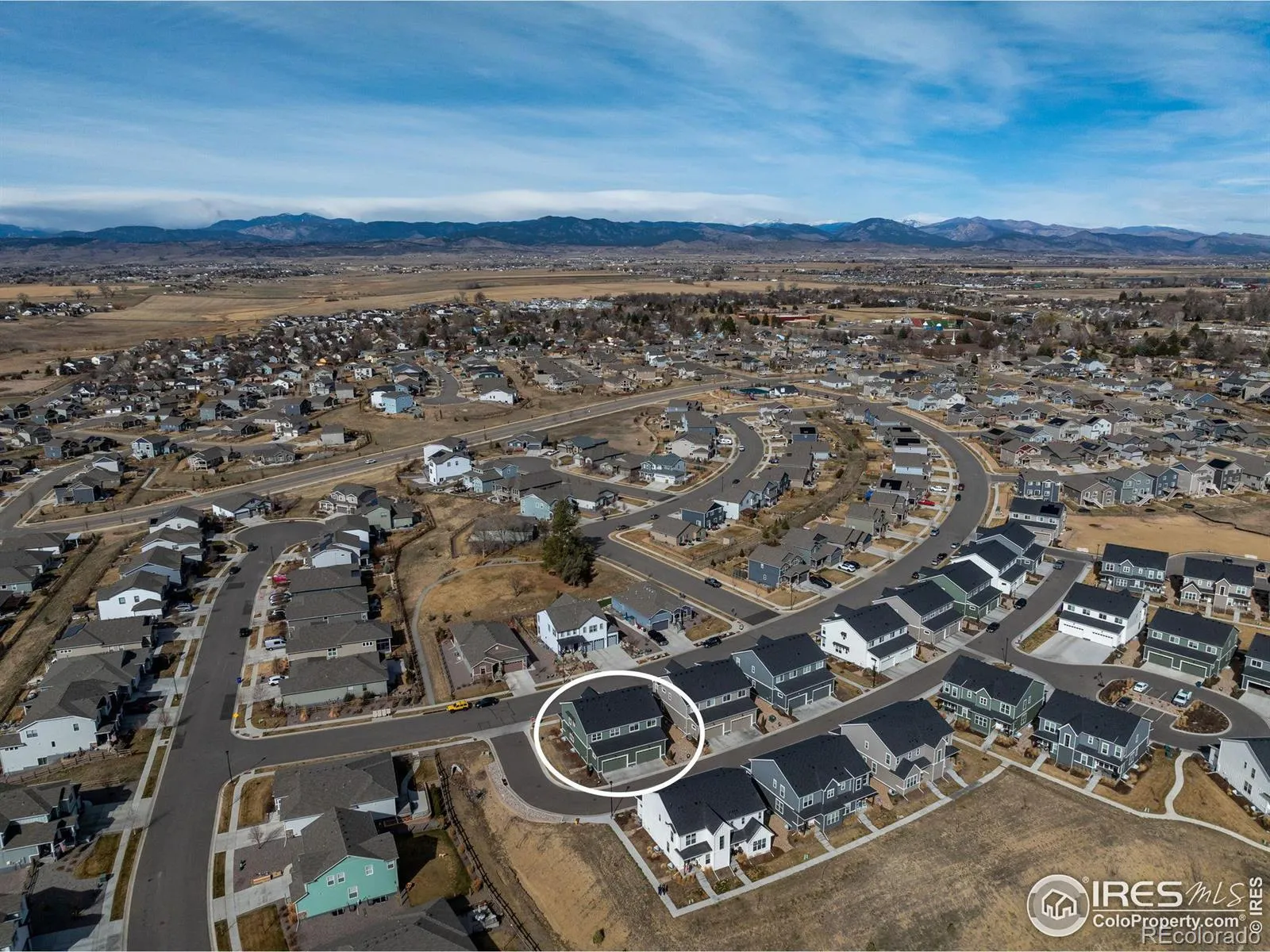Metro Denver Luxury Homes For Sale
This immaculately maintained townhome, built in 2021, is just a short walk away from the heart of the small-town charm of Berthoud’s picturesque downtown area. Inside, you’ll find high-end finishes and thoughtful upgrades throughout. This beautifully crafted home has an open floor plan ideal for entertaining, featuring 9 ft ceilings throughout the home, LVP flooring, and a gourmet kitchen which is a true centerpiece, featuring a farmhouse sink, sleek quartz countertops, a built-in microwave tucked into the island, a stainless designer range hood, and a stunning honeycomb tile backsplash. Tall 48″ cabinets and hi-end dove-tailed drawers offer ample storage, all in a soft-close finish. Stainless steel appliances complete the chef-ready space. The primary bedroom suite features an elegant bath with designer tile flooring, dual raised vanities with undermount sinks, and a custom glass shower surround for a modern, upscale feel. Painted cabinetry and soft-close drawers and cabinets echo a refined aesthetic throughout the home. Two secondary bedrooms with full bath and an ample laundry closet complete the upper level. The unfinished basement is a blank canvas with endless possibilities–a perfect opportunity to add even more value and function to your home. An oversized, fully insulated and drywalled garage features an epoxy-coated floor with custom storage solutions; perfect for gear, tools, or hobbies. Built for both comfort and efficiency, this home includes a high-efficiency furnace, tankless hot water heater, R-49 attic insulation, and R-23 insulation in the 2×6 exterior walls-ensuring year-round comfort and energy savings. Outside, enjoy professional landscaping, maintained by the HOA. Just minutes from downtown Berthoud’s shops, dining, and parks, this home perfectly blends convenience, quality, and style. Call to schedule a showing today!










































