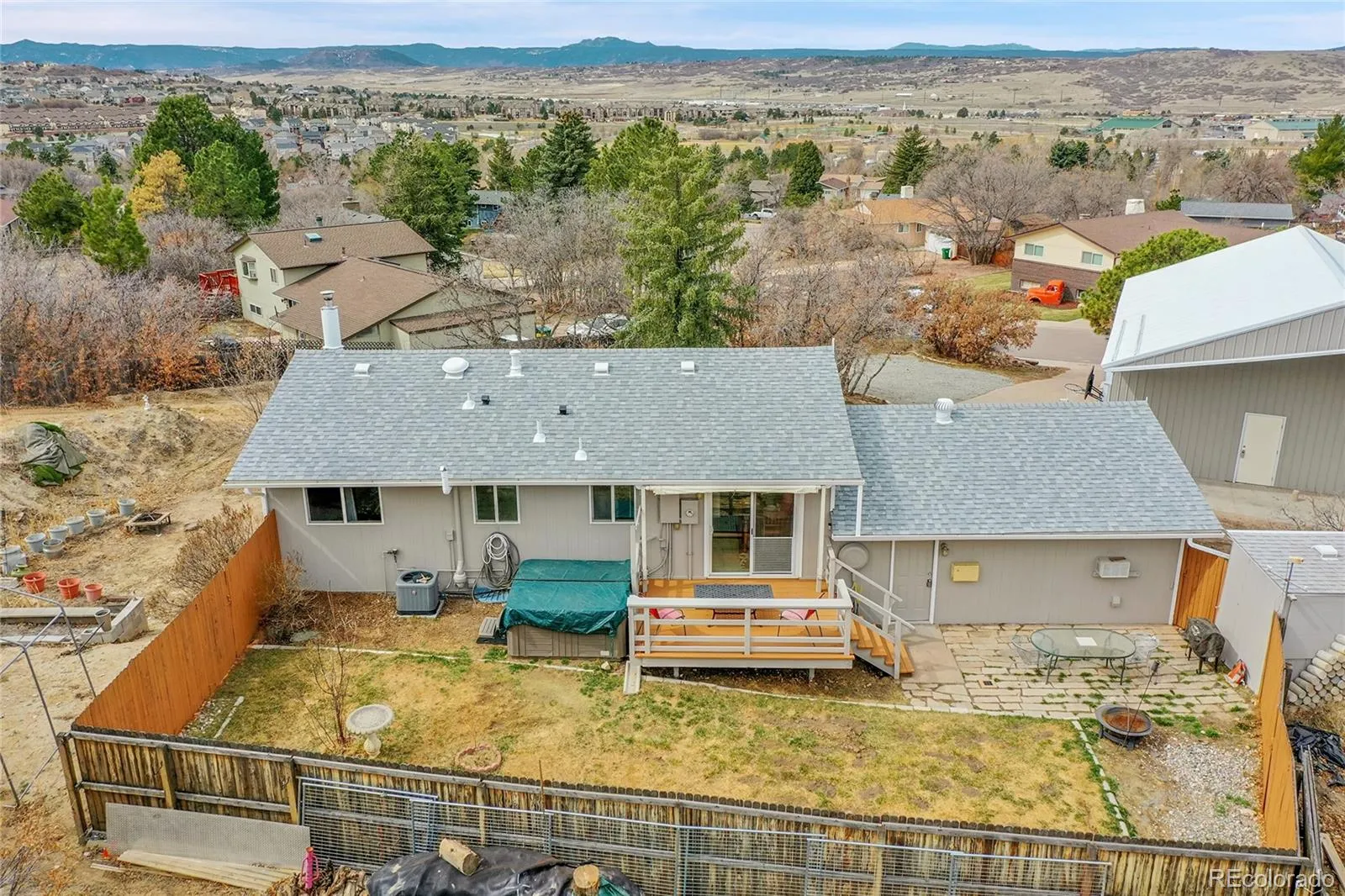Metro Denver Luxury Homes For Sale
Welcome to this HOA-free four bedroom, two bathroom home located on the largest lots with views in Glover! This home truly has it all, including fresh interior and exterior paint, a newer roof, newer windows, and one of the best locations in Castle Rock! Upon entering, you will find the spacious living room. The newly remodeled kitchen is a dream and features tile flooring, spacious countertops, and ample amounts of cabinetry. Plus, all appliances are included with the home…talk about move-in ready! Next, venture to the bright and airy primary bedroom, which offers fresh paint, luxury vinyl plank flooring and a ceiling fan. A second bedroom and a bathroom complete the main level. Head downstairs to the lower level, where you will be greeted by a family room! This space is currently being used as a game room and has an endless amount of possibilities! Enjoy the luxury vinyl plank flooring, multiple windows allowing light to shine in, and a charming fireplace. Bedrooms three and four, and a bathroom are found on the lower level, allowing for plenty of room to grow! This expansive lot not only boasts breathtaking views of the mountains and the Rock but also features an oversized barn with soaring ceilings with it’s own panel and 40 amp car charger. You’ll find another 30 amp car charger in the attached 2 car garage, plus 3 panels. Whether you need extra storage, a dream workspace for a mechanic or woodworker, secure boat or RV storage, or even a dedicated area for your home business, this space can do it all. Transform it into a personal gym, art studio, game room, or the ultimate hobbyist’s retreat. The only limit is your imagination! Enjoy the low-maintenance turf in the front yard that looks good year-round! The backyard oasis offers a large grass area, a spacious deck, garden beds and a patio! Prime location offering easy access to I-25, Denver Technology Center, and Downtown Castle Rock, offering ample amounts of shopping, dining, and entertainment options!



















































