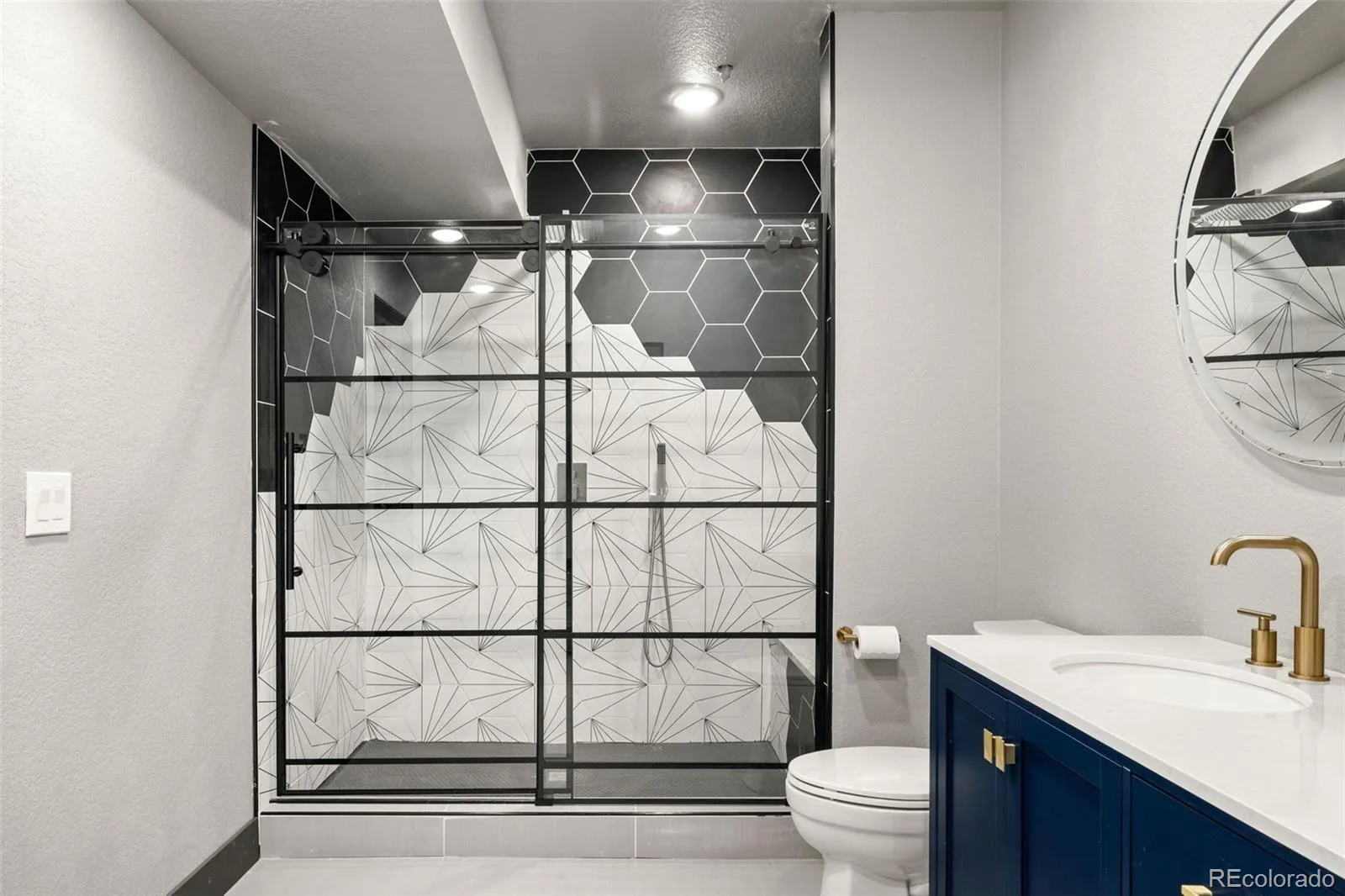Metro Denver Luxury Homes For Sale
Seller is offering a $10,000 concession to the buyer. Modern Elegance Meets Rural Serenity nestled on 38.28 acres in Adams County. Welcome to your private retreat—an exceptional 4-bedroom, 3.5-bath custom home of agricultural land. Built in 2018, this modern masterpiece combines sleek design with Colorado’s wide-open beauty, offering panoramic views, high-end finishes, and a lifestyle of unmatched tranquility and flexibility—with no HOA. Step inside to soaring ceilings, an open-concept layout, with windows that invite the outdoors in. At the heart of the home, the chef’s kitchen stuns with an oversized granite island, premium KitchenAid appliances—including a 6-burner gas range with stainless hood—double ovens, a wine/beverage center, and soft-close solid cabinetry. A walk-in pantry with glass pocket door completes this culinary haven. The main-level primary suite is a true escape with vaulted ceilings, a spa-like 5-piece bath, and a spacious walk-in closet. Downstairs walk-out basement, offers a family room and two additional bedrooms to provide comfort for family and guests alike. Luxury continues throughout, with stranded bamboo floors, luxury vinyl planking in the basement, smart lighting, room-by-room audio control, a security system, and high-speed Starlink internet. Two decks offer outdoor living at its best—ideal for entertaining or peaceful mountain-view mornings. A fenced yard and ample parking—including RV space, add even more convenience. The oversized 30×25 insulated garage, matching storage shed, and expansive basement storage give you room for everything. Prime location with easy access—just 18 minutes to 470 & Reunion, 20 minutes to DIA & Prairie Center, and 14 minutes to Watkins. Whether you’re dreaming of horses, hobby farming, or simply space to breathe, this one-of-a-kind property is your opportunity to live the rural luxury lifestyle—just a short drive from the city. *** If under full price offer, Concessions will be negotiable ***





















































