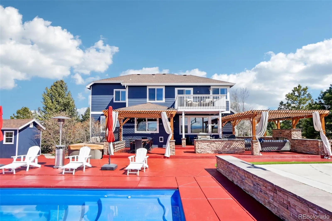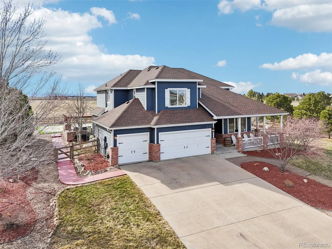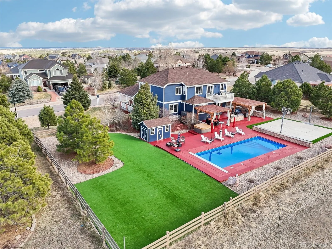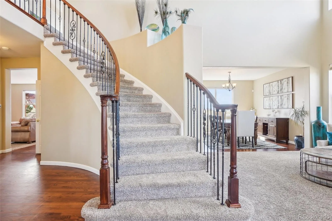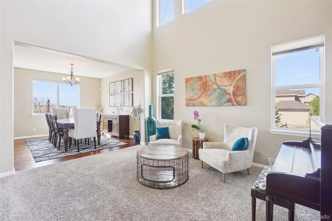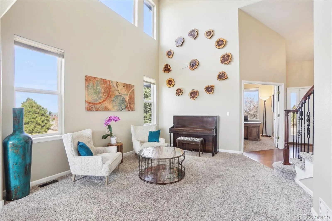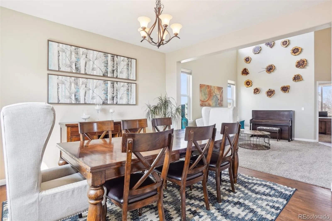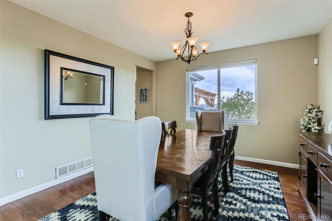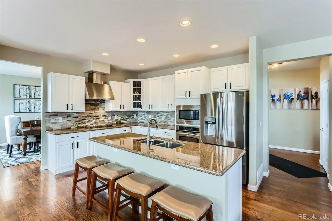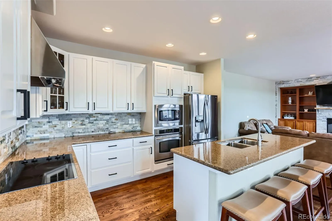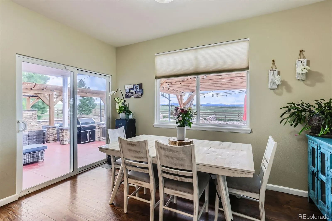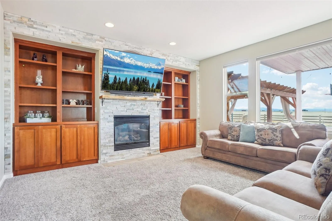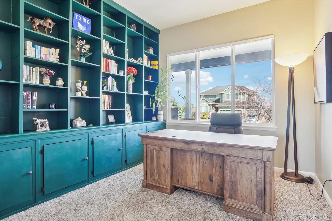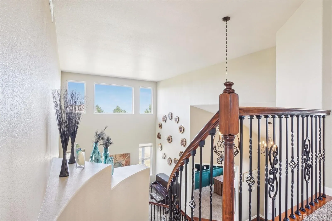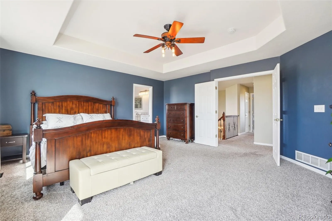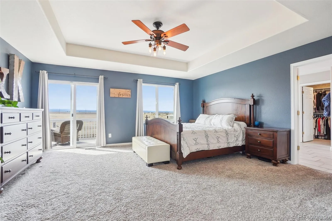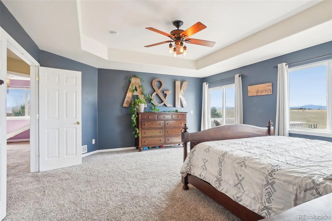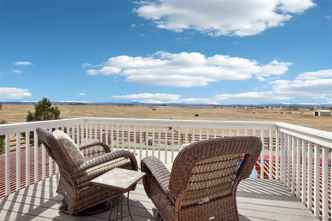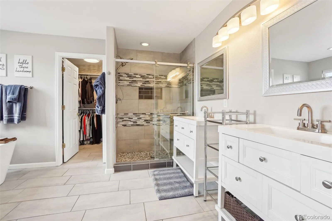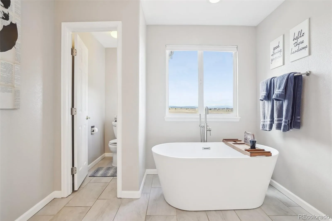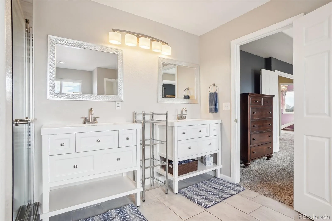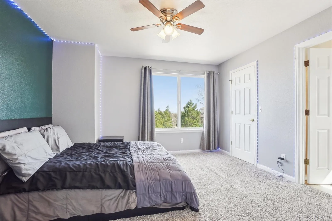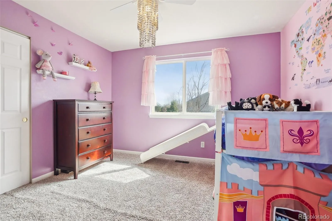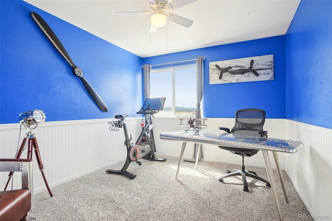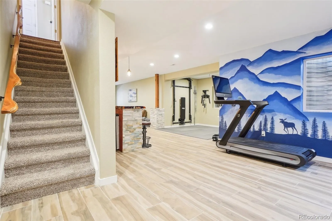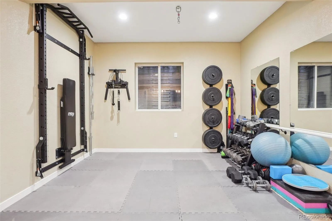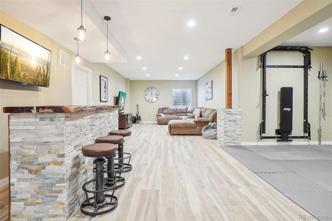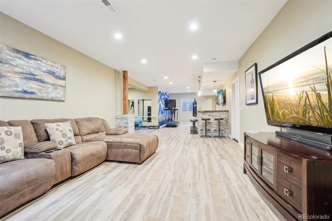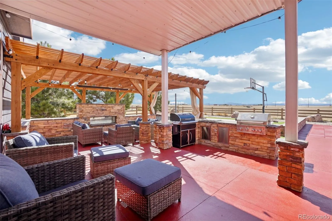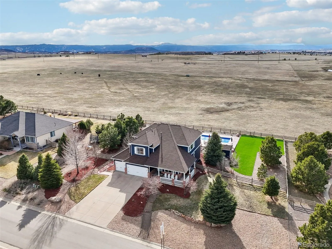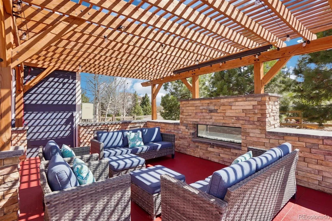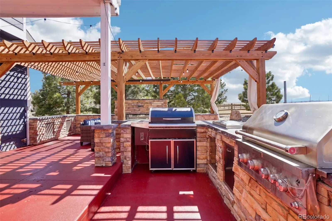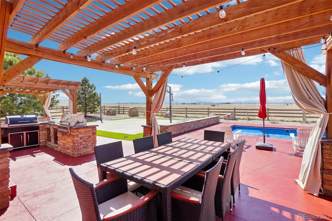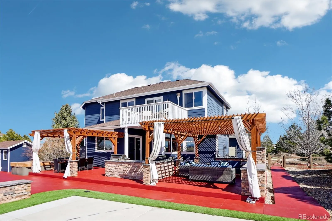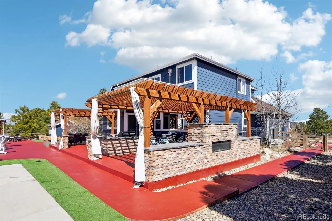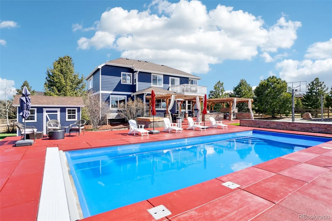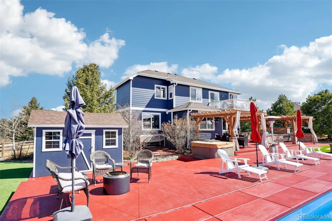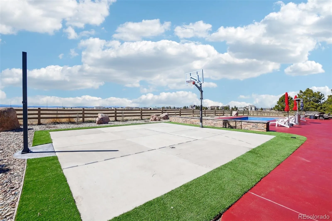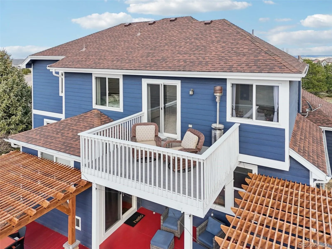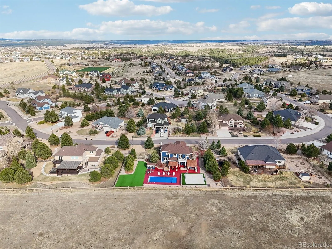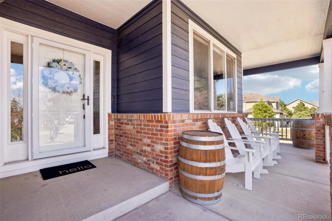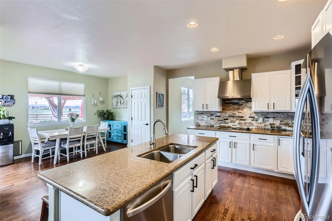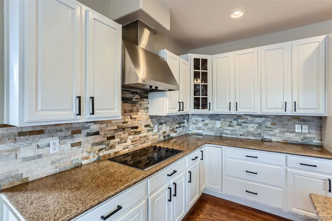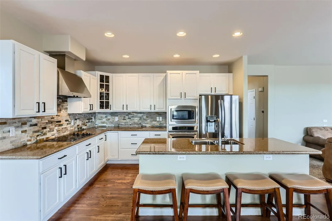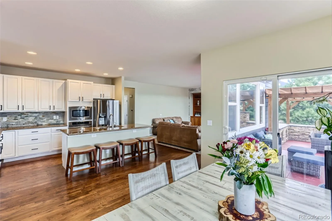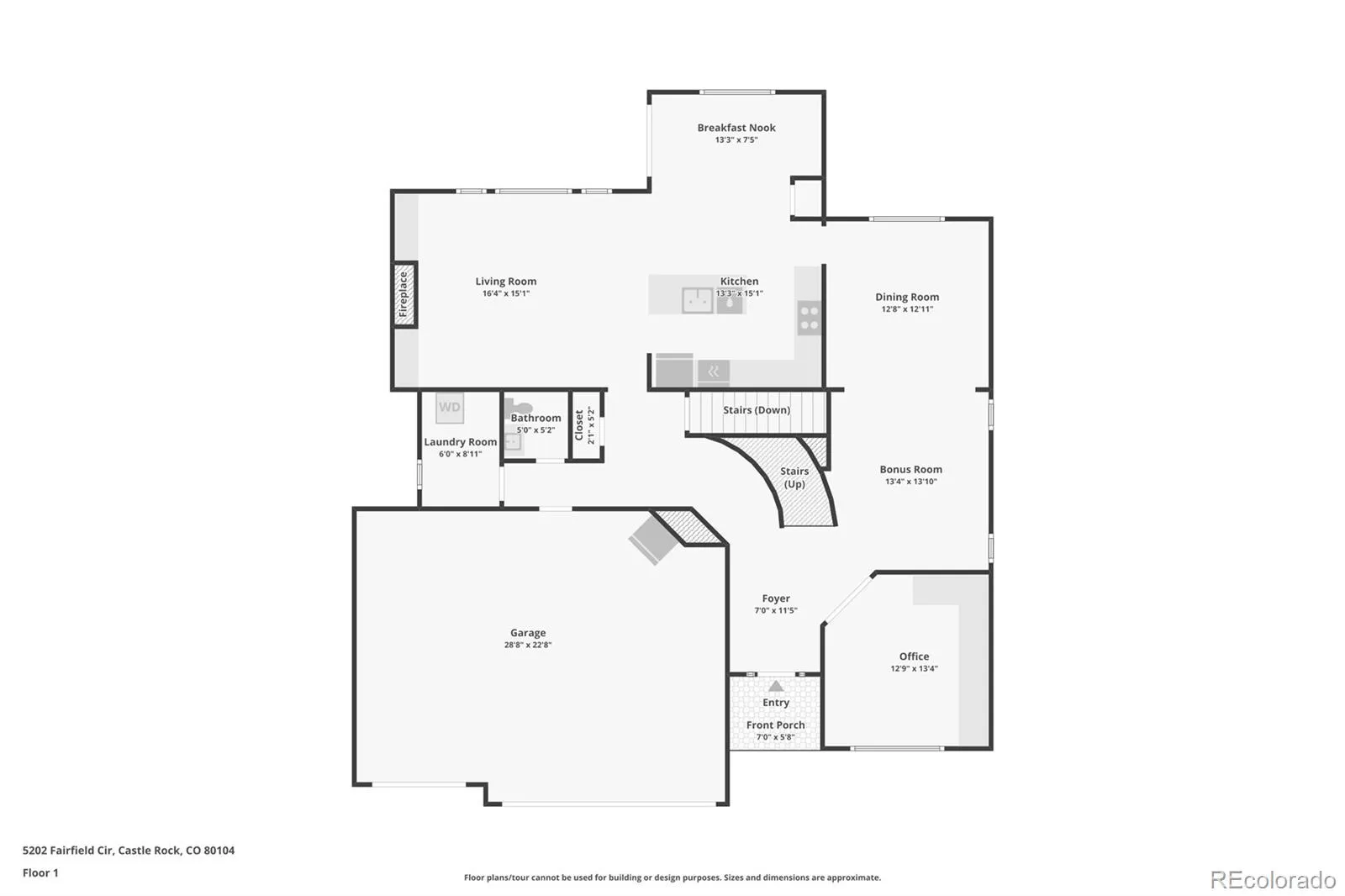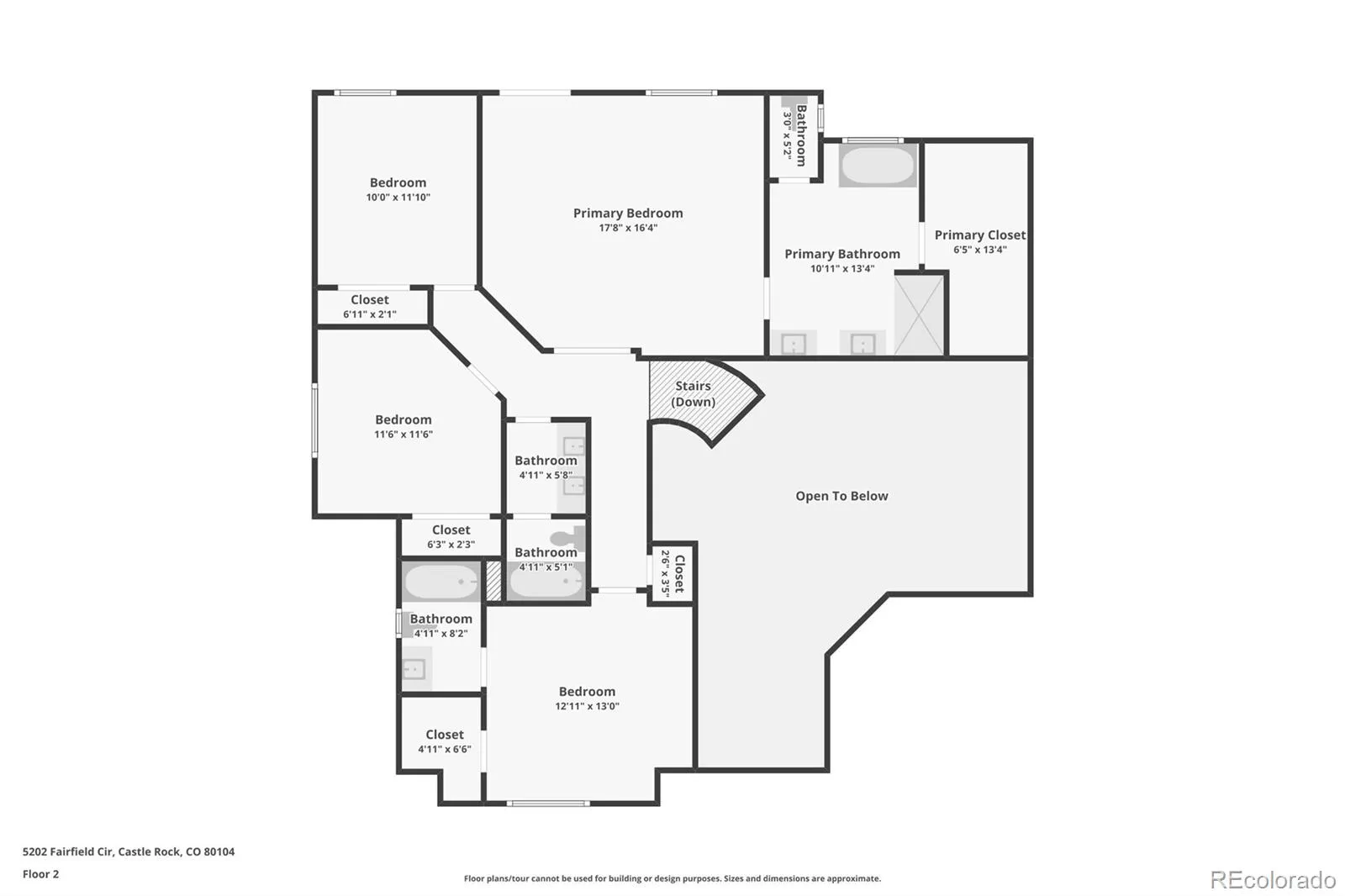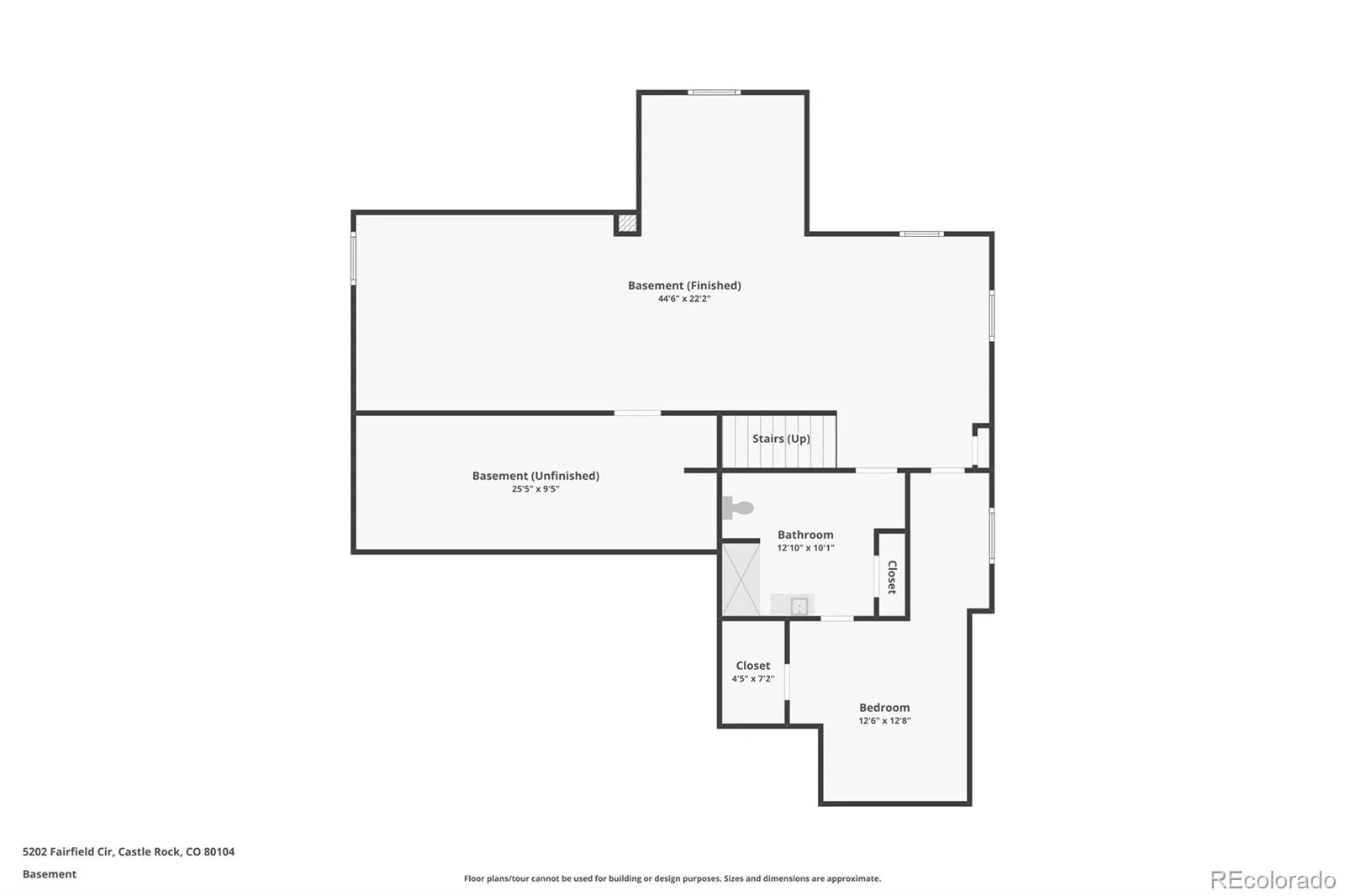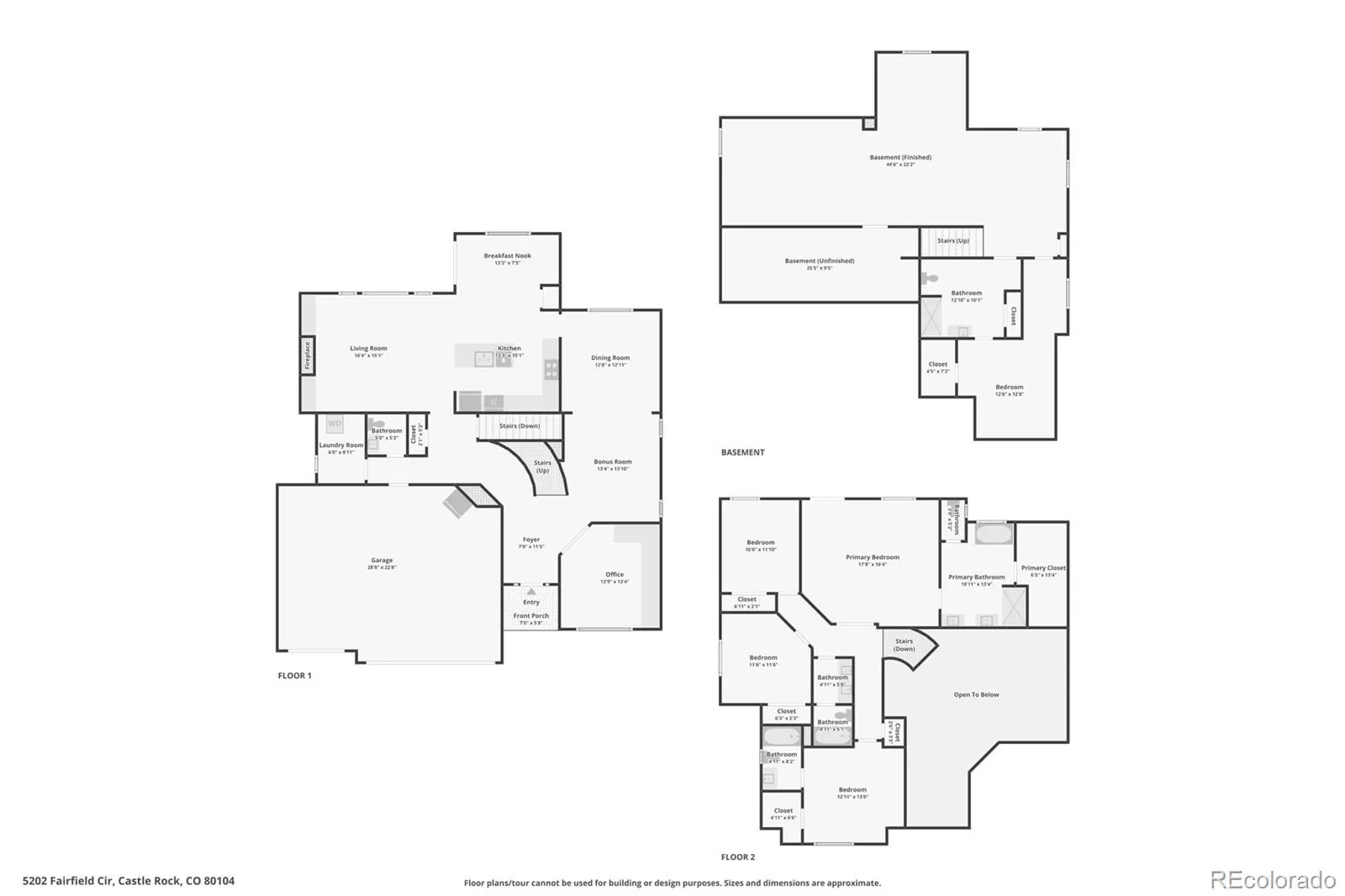Metro Denver Luxury Homes For Sale
No expense was spared in creating this backyard oasis centered around a custom outdoor kitchen, multiple pergolas with misters, a basketball court, and an opulent in-ground heated salt water pool (plumbed for a waterslide). Luxury resort entertainment with 180-degree mountain views, backing to 55 acres of open space, a zero-maintenance turf yard complemented by professional landscaping. Inside, this updated two-story property offers formal living and dining spaces that seamlessly connect to a well-appointed kitchen featuring stainless steel appliances, an oversized center island, granite counters, and a breakfast nook. Steps off the kitchen is the inviting family room with a stacked stone fireplace surrounded by custom built-ins. The upper level offers private living quarters including three secondary bedrooms, two full bathrooms (one ensuite to a bedroom), and the impressive primary suite. This sanctuary includes tre-ceilings, a private balcony with views of Pikes Peak, and a spa-like renovated 5-piece bath. The recently finished lower level offers over 1,200+ sqft of additional living and entertaining space, including a spacious den with a wet bar, a custom home gym, and a private 5th bedroom and bath, ideal for guests or a mother-in-law suite. Additional features of this turn-key residence include a main-floor home office, custom iron railings, a newer HVAC and AC, two brand new water heaters, a brand new roof, and a 3-car attached garage. 5202 Fairfield Circle is luxury living with breathtaking views throughout every corner of the home and property, do not hesitate to experience this property today!

