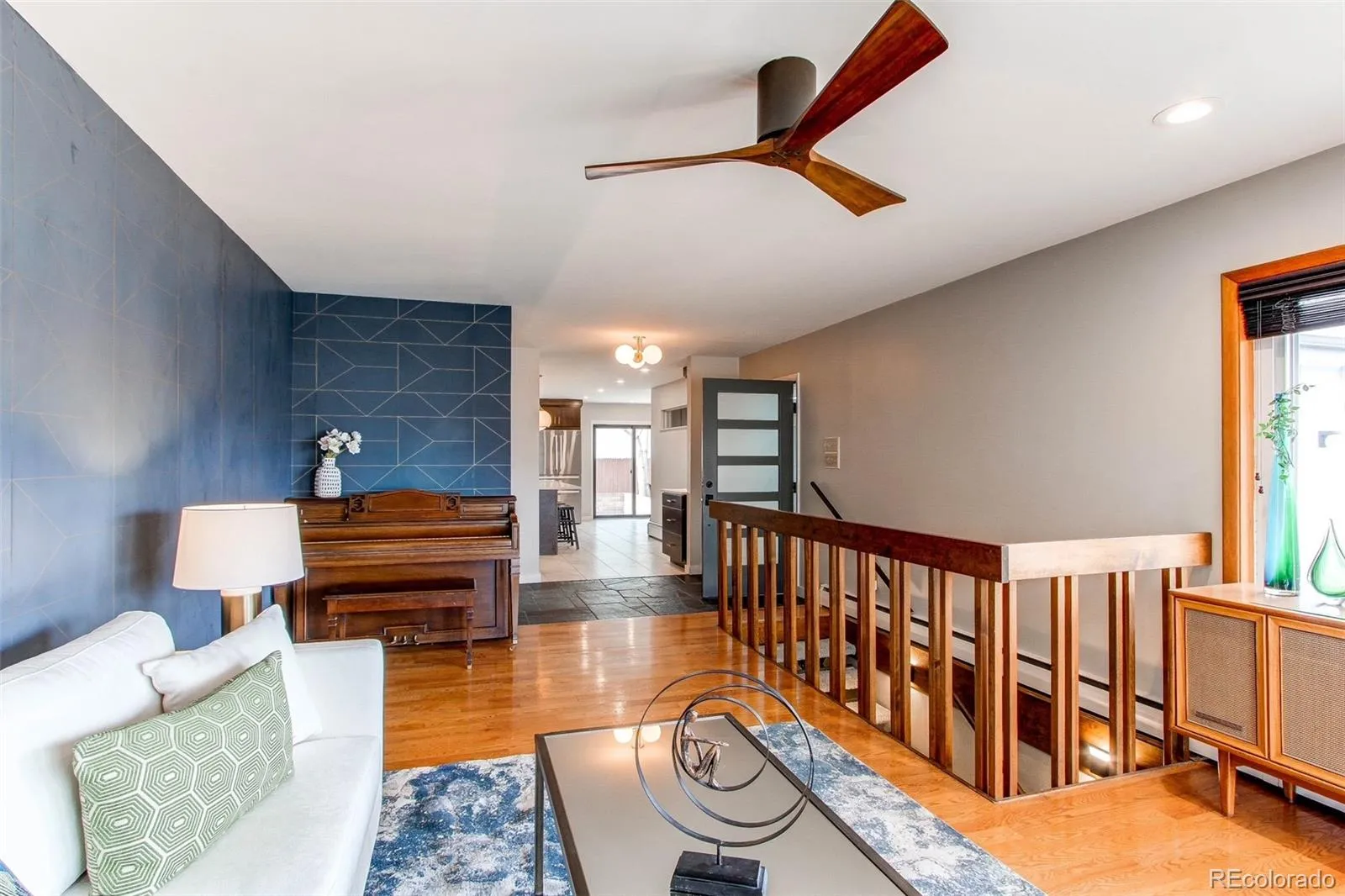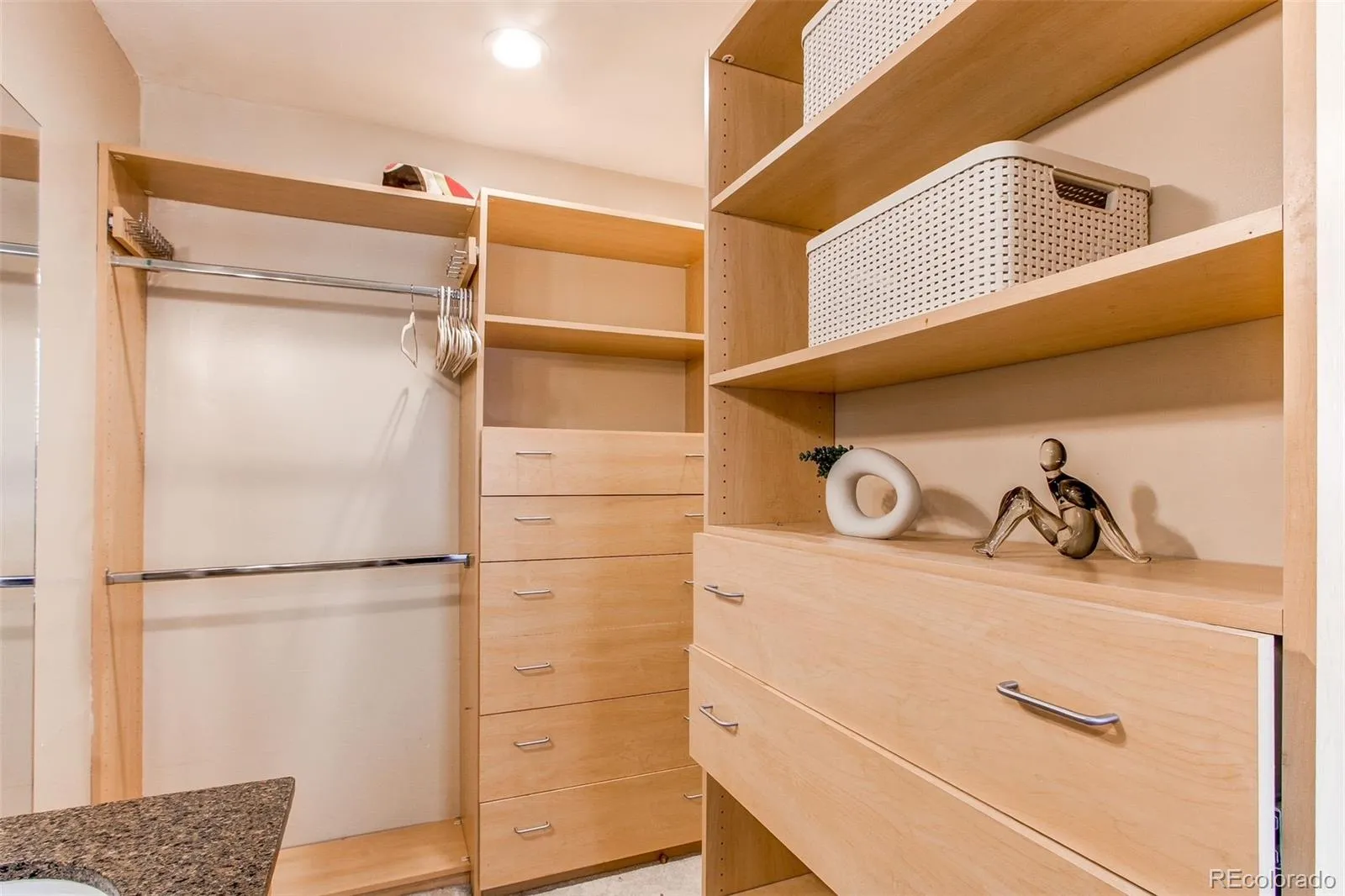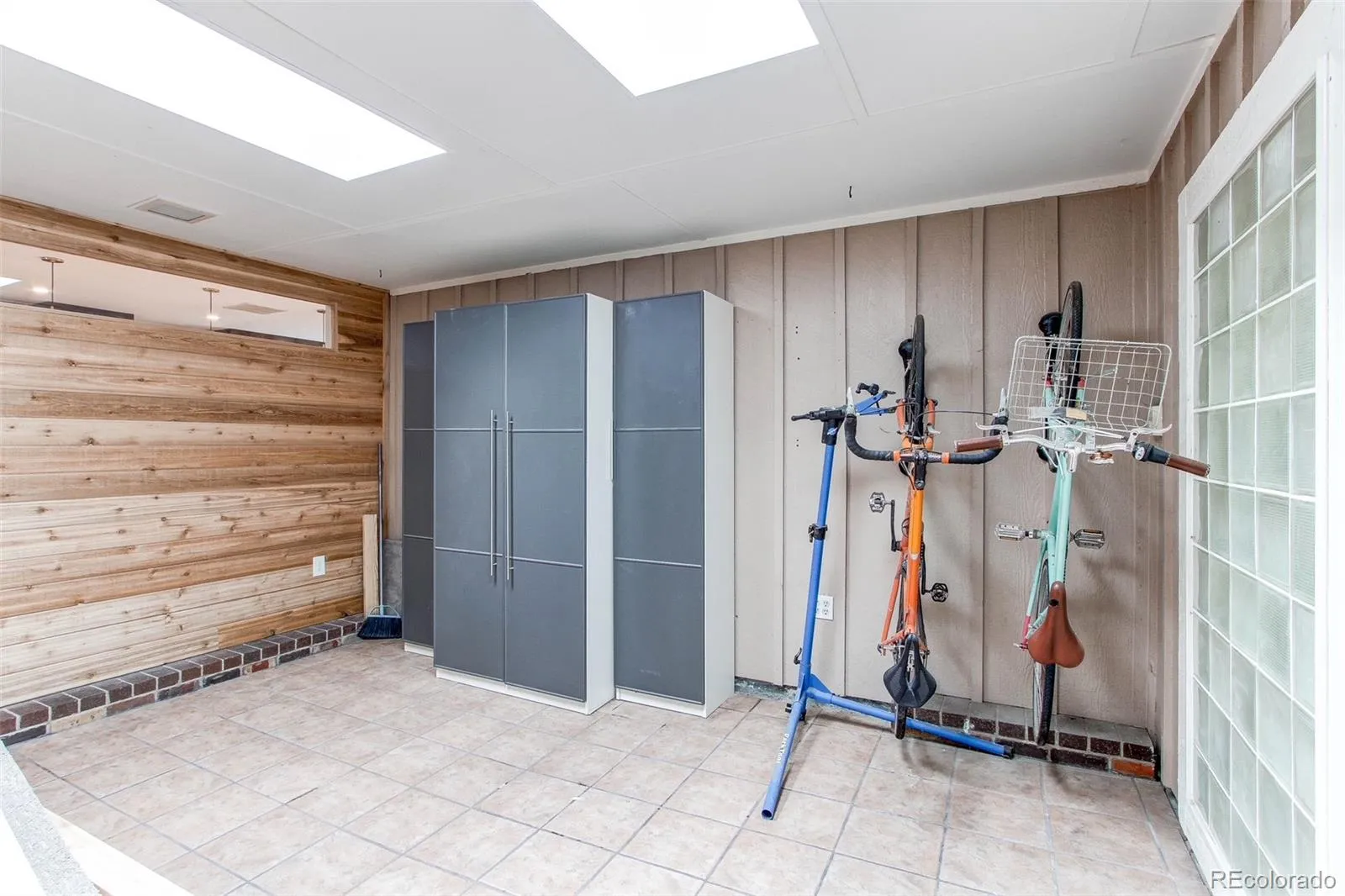Metro Denver Luxury Homes For Sale
Stunning Mid-Century Modern Ranch in Wheat Ridge – Over 3,400 Sq Ft of Living Space!
Welcome to this beautifully remodeled mid-century modern ranch home, featuring over 3,400 sq ft of living space, including more than 2,000 sq ft on the main floor. Designed for entertaining, the chef’s kitchen boasts top-of-the-line Bosch appliances, a spacious island, abundant cabinet storage and a breakfast counter. It seamlessly flows into a separate dining area, creating the perfect setting for hosting guests.
The living room will captivate you with its iconic mid-century design, highlighted by corner windows that flood the space with natural light and a charming fireplace. The primary suite offers a luxurious 4-piece bathroom, a walk-in shower, and an expansive walk-in closet—ample storage space is a key feature here! The main level is complete with a second bedroom and a fully remodeled bathroom.
The expansive full basement adds even more living space, with a large family room, another fireplace, and an additional guest suite featuring a new egress window. A sizable workshop space offers the potential for a fourth bedroom, making this home ideal for those needing extra space.
Outside, enjoy a fantastic patio perfect for grilling or relaxing under the shaded Toja Grid pergola. A new fence is set to be installed once the ground thaws, adding more privacy and value. The enclosed sunroom provides versatile storage space that can be used year-round.
Located in the heart of Wheat Ridge, you’ll have easy access to local hot spots like Colorado Plus Brewery, Teller Street Gallery, and West Ridge Cyclery, making this a prime spot to enjoy urban amenities, local transportation and the best of the community.
This home offers the perfect blend of modern convenience and mid-century charm. Don’t miss this fantastic opportunity to invest in your future—live the dream!












































