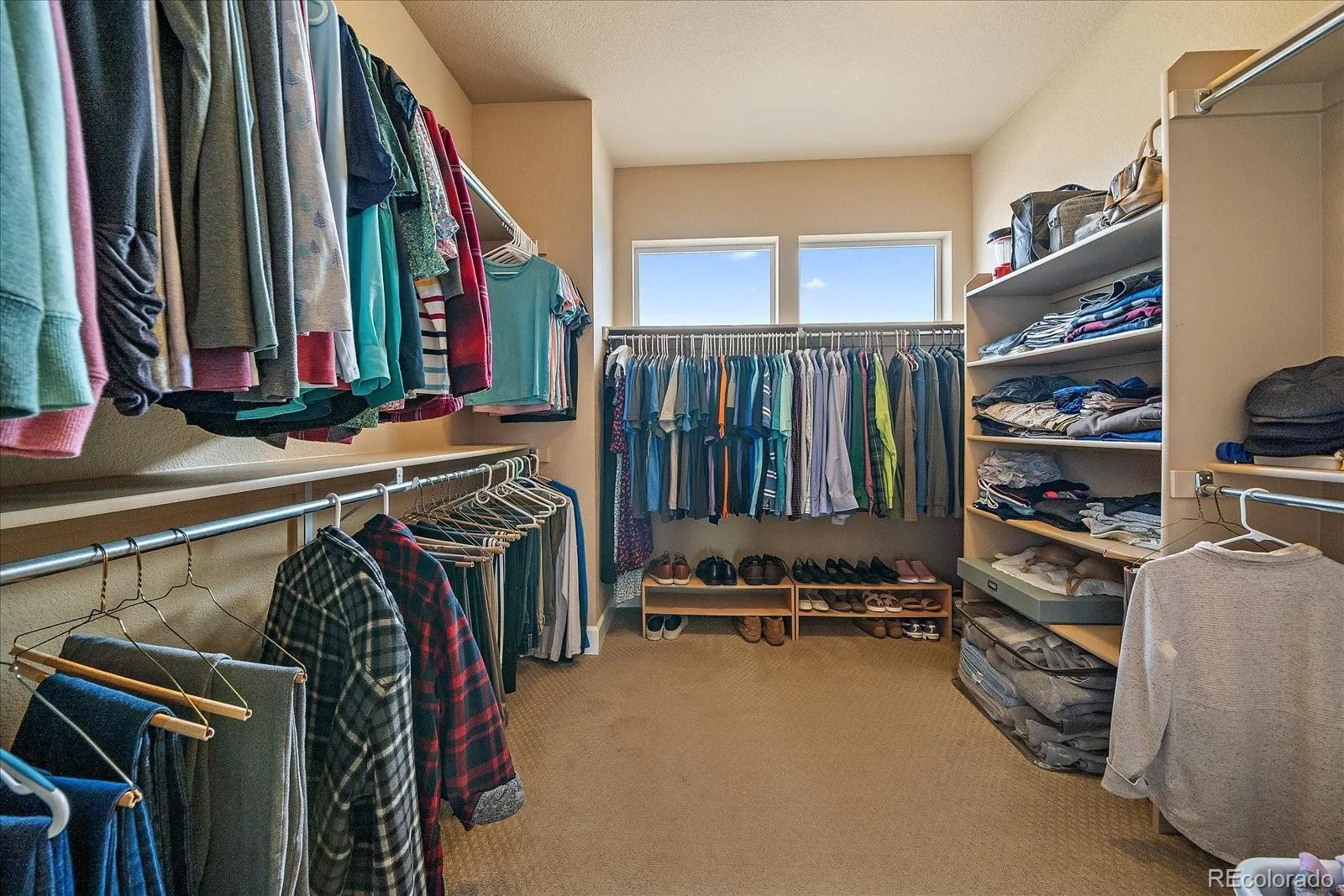Metro Denver Luxury Homes For Sale
Nestled in the highly desirable Castlewood Ranch community, this remarkable home radiates pride of ownership and meticulous care. Boasting over 3,500 finished square feet, this expansive 5-bedroom, 4-bathroom residence offers both space and comfort. An additional 1,700 square feet in the unfinished garden-level basement, flooded with natural light, provides endless possibilities. Step inside to find a thoughtfully designed layout, featuring a formal dining room and a dedicated main-level office. The heart of the home is the chef’s dream kitchen, complete with a large island, slab granite countertops, recessed oak cabinets, a gas cooktop, double oven, stylish backsplash, stainless steel appliances, and a spacious walk-in pantry. Engineered hardwood flooring throughout the main level. Upstairs, a generous loft and laundry room add to the home’s convenience. The luxurious primary suite boasts a five-piece master bath with slab granite finishes, brushed nickel accents, upgraded lighting, and a large walk-in closet.
Situated on a breathtaking one-acre lot, this home backs to a serene greenbelt with a seasonal stream and offers stunning views. From the expansive Trex deck with an awning, enjoy sightings of local wildlife, including deer and foxes, all against a backdrop of majestic mountain views, oak scrub brush, and juniper trees. The professionally landscaped yard—an investment of over $75,000—features front and back sprinklers, tree irrigation, and lush greenery all summer long. Designed for efficiency and comfort, this home includes a passive airflow system, a radon mitigation system, a sump pump, and hot water on demand. Three mini-split heat pumps ensure year-round climate control. The oversized 4-car attached garage provides ample space for vehicles and storage, while the expansive driveway includes a basketball hoop and additional parking. Close proximity to Castlewood Canyon State Park, walking trails, shopping, dining, and top-rated schools.





















































