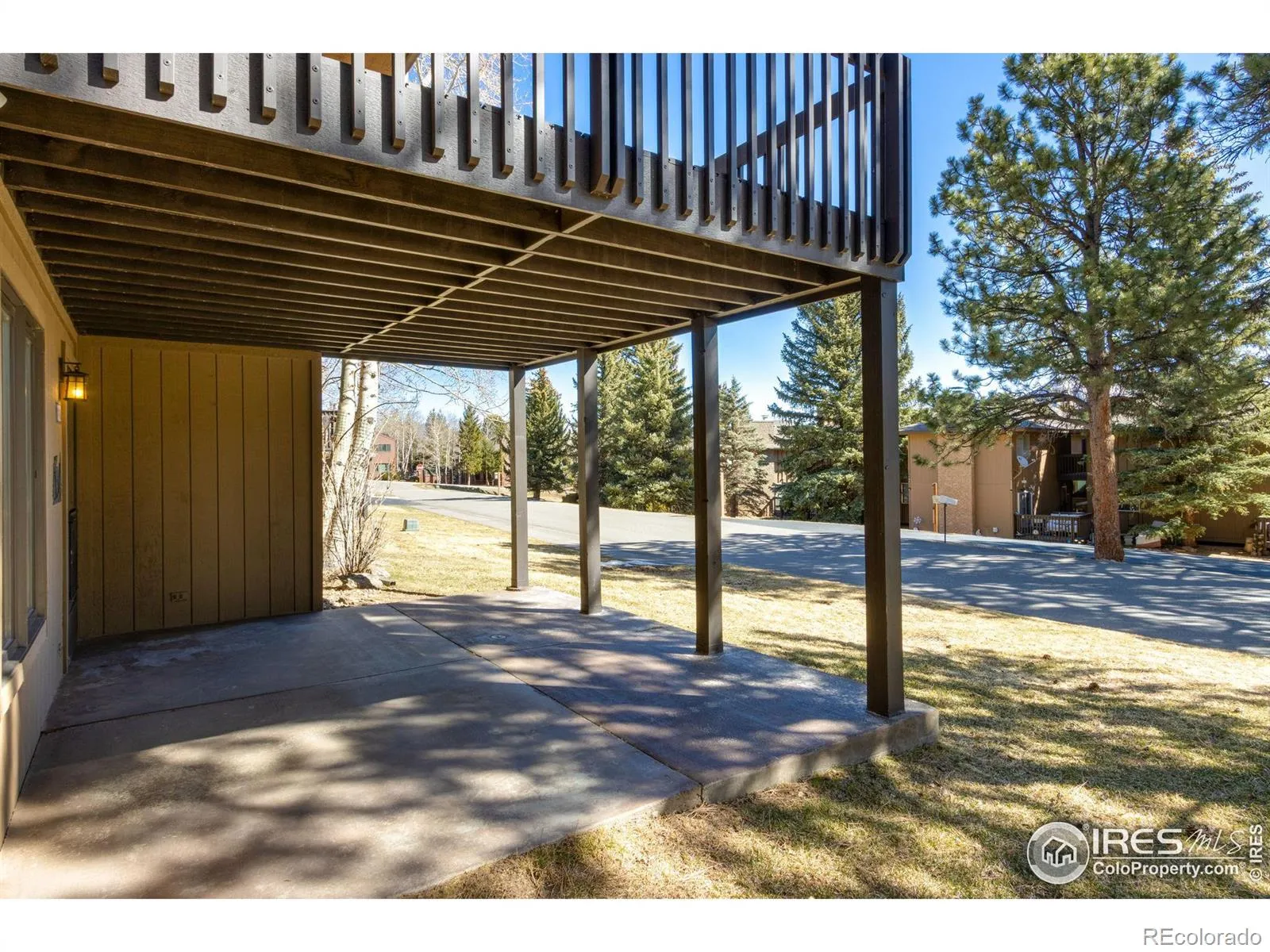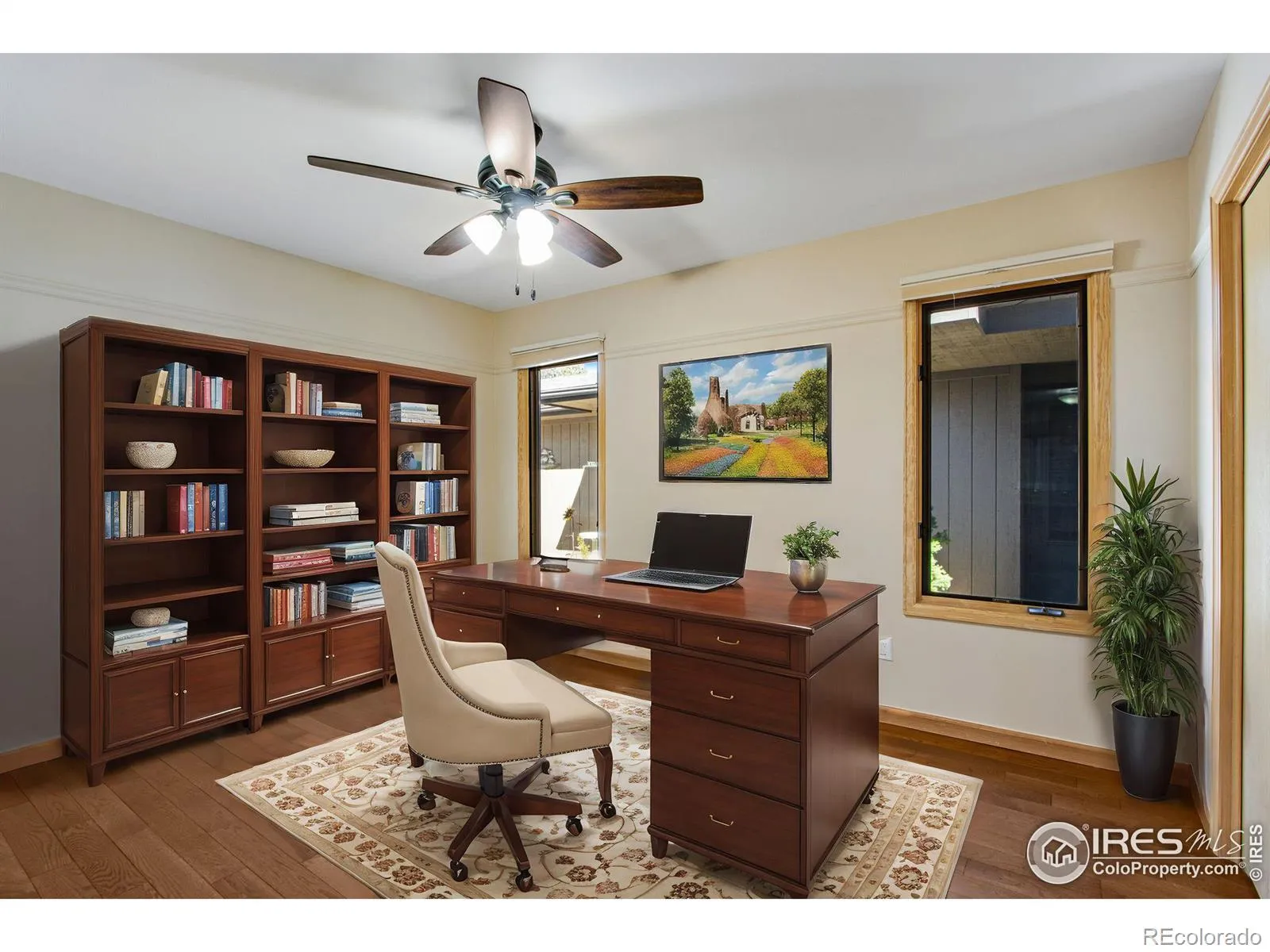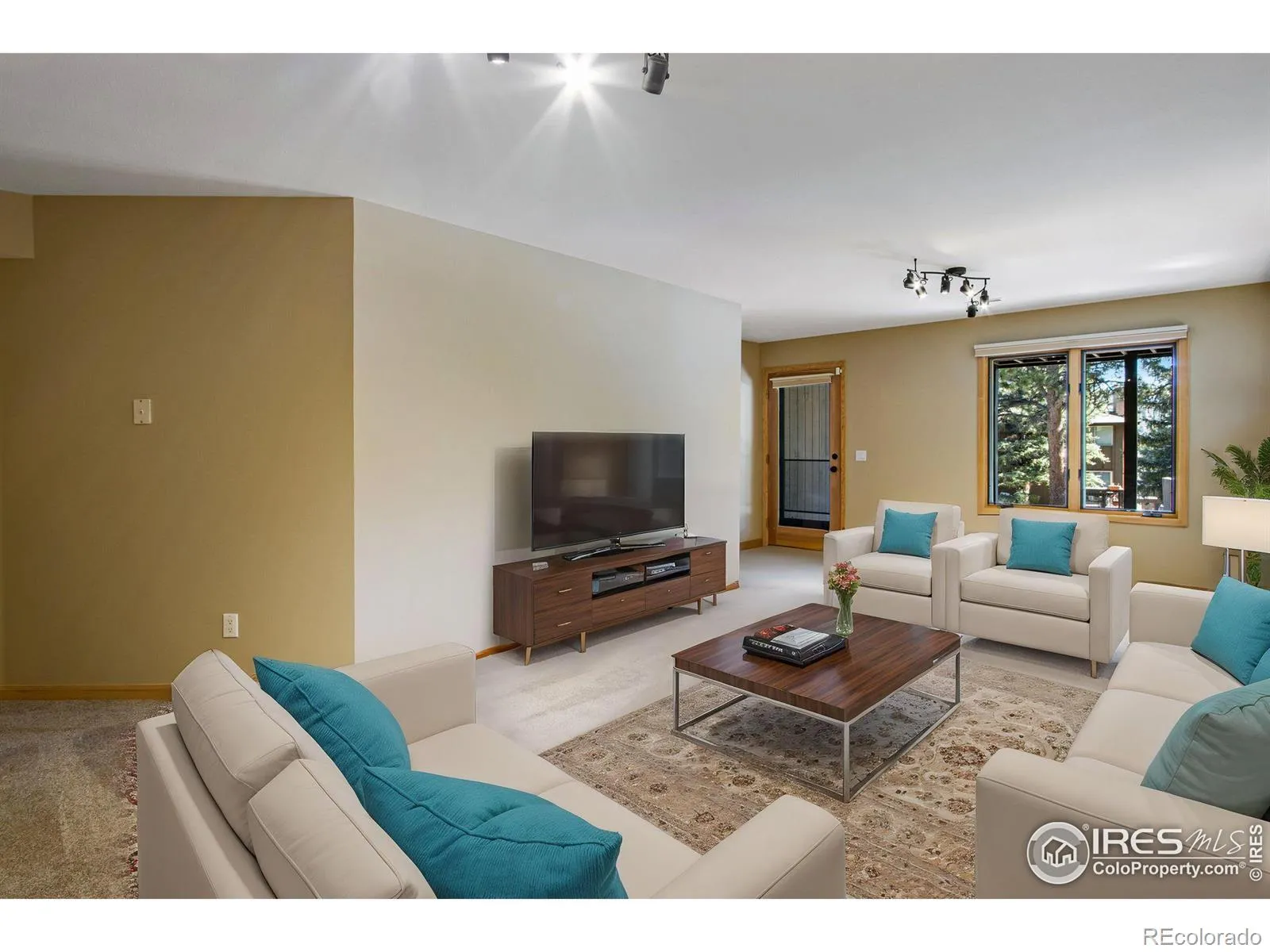Metro Denver Luxury Homes For Sale
Welcome home to this meticulously maintained townhome, offering a spacious walk-out basement and close proximity to the 18 – hole golf course! Step inside to discover a light-filled interior, enhanced by skylights, beamed ceilings, and a cozy moss rock gas fireplace in the living room. The bright and inviting main level features a kitchen that is both stylish and functional, boasting granite countertops and newly installed under-cabinet lighting. The open concept main level, along with the wet bar with wine fridge, makes this space ideal for hosting guests. The main floor primary suite is a true retreat, complete with elegant French doors and an en-suite bath. Many rooms have been freshly painted and textured, creating a move-in-ready feel. The large finished walk-out basement provides even more living space, boasting a spacious second living/recreational area, a bedroom, a full bathroom, and just the right amount of unfinished storage. Outside you’ll find a well maintained covered deck on the main level and covered patio off the walk out basement – both perfect for relaxing and taking in the fresh Rocky Mountain air. Additional upgrades include a whole-house humidifier and an included security system. The HOA takes care of water, sewer, trash, and exterior maintenance, allowing for a low-maintenance lifestyle. With an attached, finished two-car garage featuring a new door and opener, this home is designed for easy living. Don’t miss out on this exceptional opportunity-schedule your showing today!










































