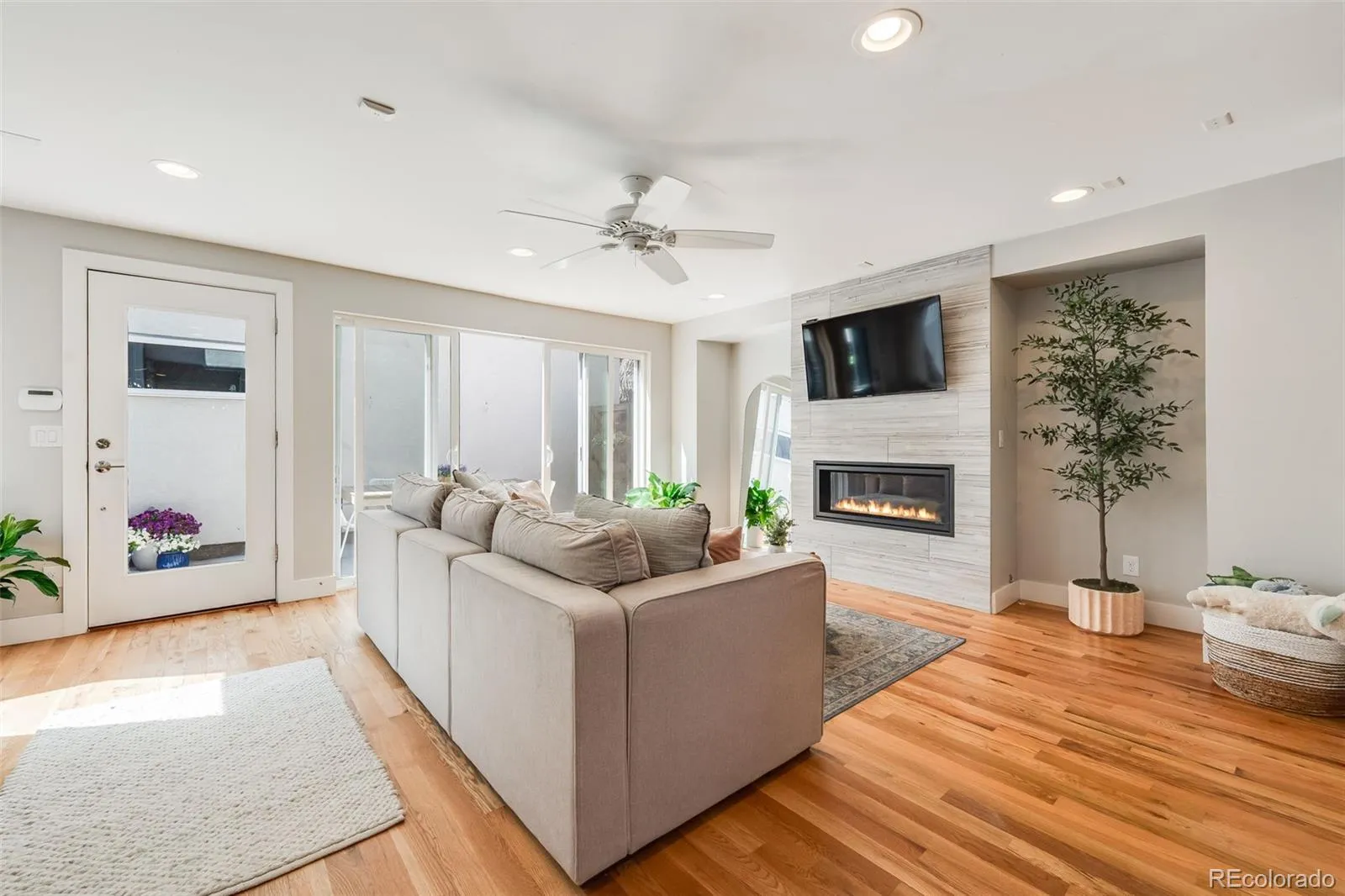Metro Denver Luxury Homes For Sale
Modern Luxury Meets Urban Convenience – Stunning 3-Bedroom Rowhome. Experience contemporary living at its finest in this beautifully designed 3-bedroom, 4-bathroom half-duplex rowhome. Boasting high-end modern finishes, this home features wide plank oak hardwood flooring, a deluxe tile package, and a sleek gas fireplace that adds warmth and style to the open-concept living space. The gourmet kitchen is a chef’s dream, complete with a high-end Jenn-Air appliance package, large island, walk-in pantry, and sliding glass doors leading to a private fenced patio, perfect for entertaining. Upstairs, the luxurious primary suite offers a spa-like retreat with dual sinks, a toilet closet, a spacious walk-in shower, and an oversized walk-in closet with built-in shelving. The second bedroom also features an en-suite bathroom and walk-in closet, ideal for guests, children, or roommates. But the best is yet to come—head up to the third level, where a versatile seating area with a wet bar opens to a private rooftop patio with breathtaking views. This level also includes a third bedroom and full bathroom, providing even more space and flexibility. Smart home features abound with pre-wiring for sound, data, and security, allowing you to control locks, lighting, and alarms remotely via phone or tablet. Located just steps from trendy bars, top-rated restaurants, breweries, and Sloan’s Lake, this home perfectly blends modern luxury with unbeatable convenience. Don’t miss your chance to own this incredible urban retreat—schedule your showing today! *Seller is offering a $1300 concession for carpet*



































