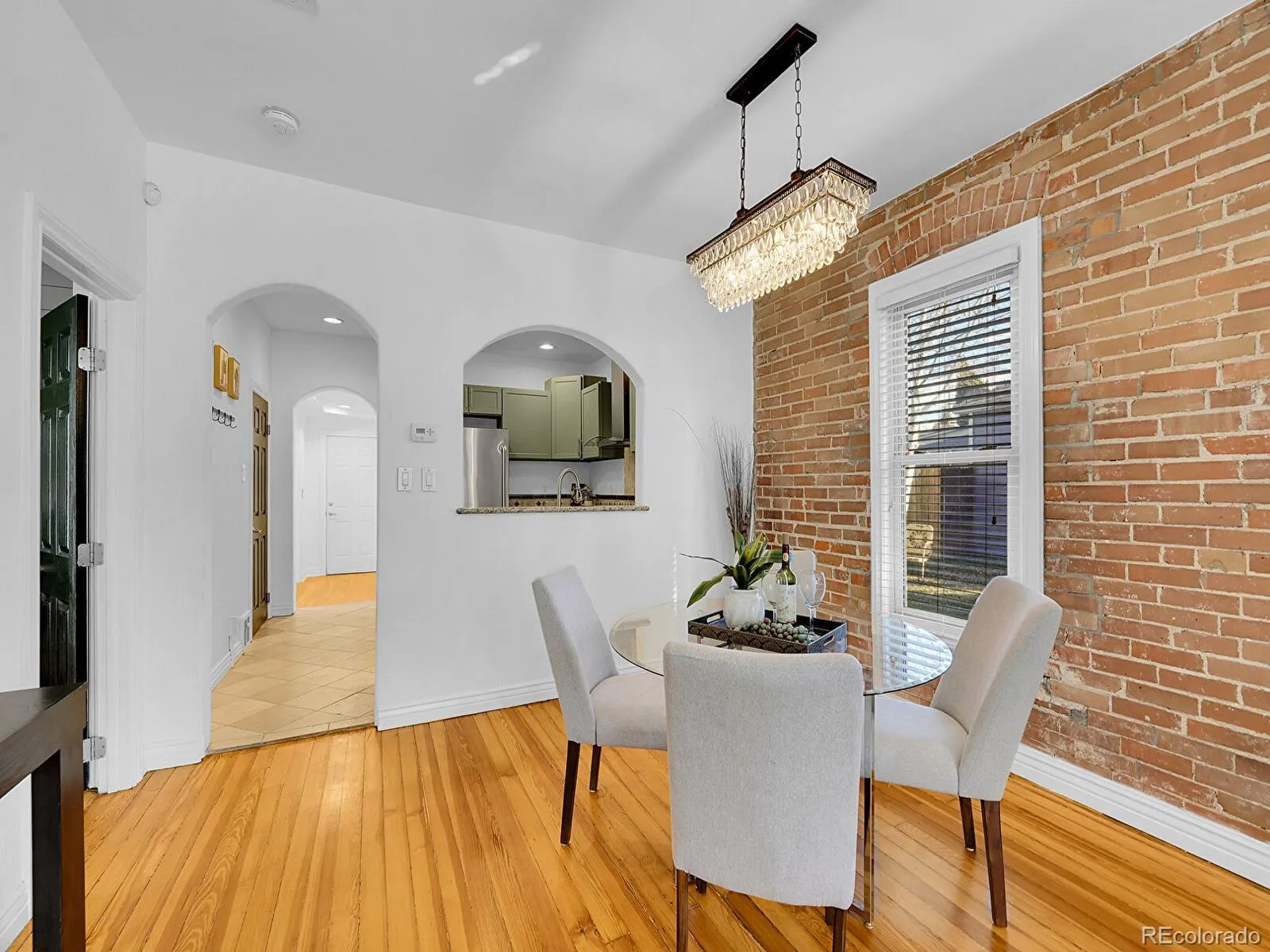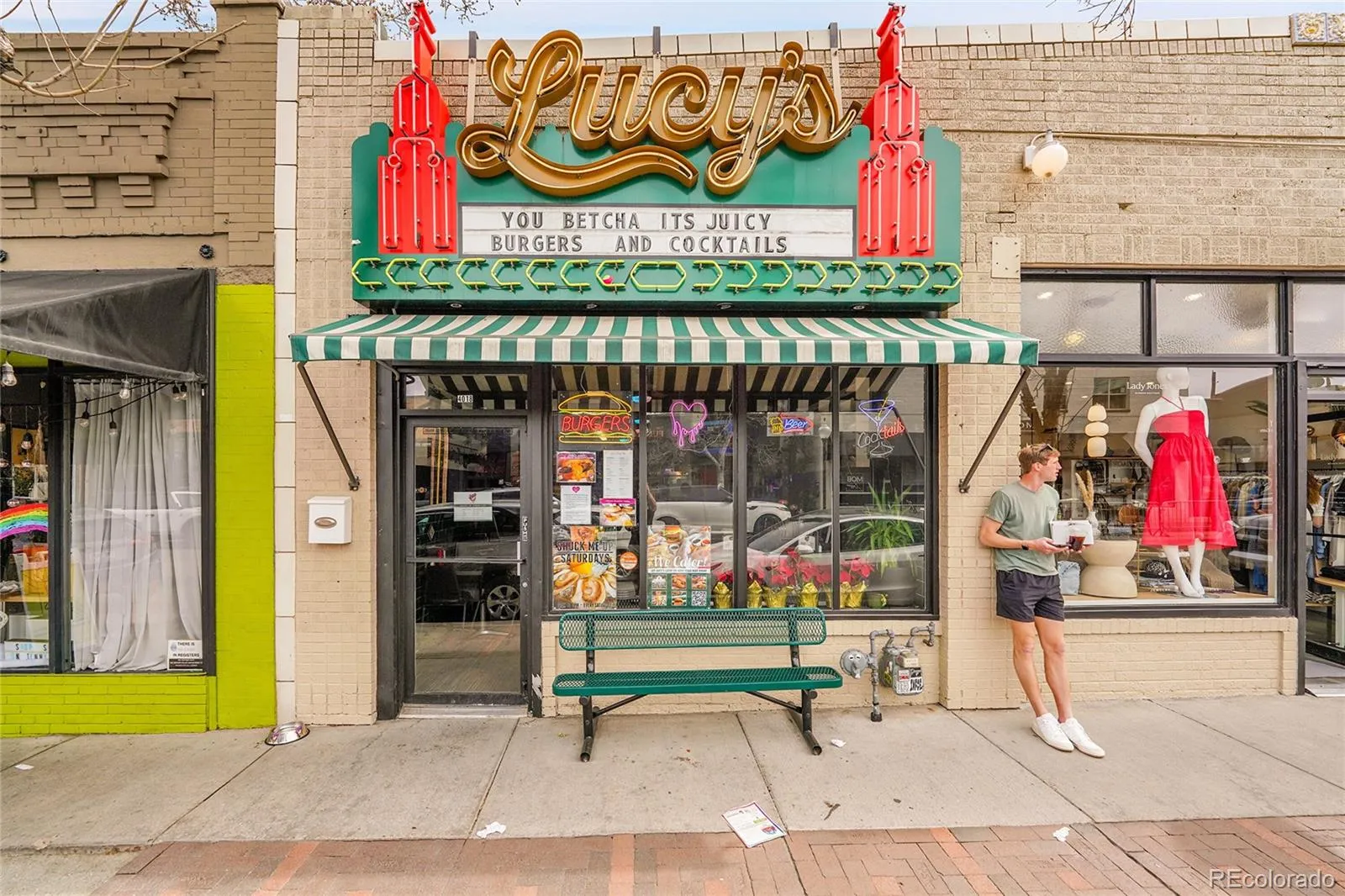Metro Denver Luxury Homes For Sale
Beautifully transformed 1905 gem brimming with historic charm in the heart of vibrant Berkeley! With a welcoming covered front porch, a fully fenced backyard with a patio and raised garden bed, an oversized detached one-car garage, and a storage cellar, this home’s well-designed layout maximizes its 1,400 finished sq ft. Flooded with natural light, the open living and dining area exudes intention, featuring Art Deco-inspired lighting, charming arches, expansive windows, refinished original hardwood floors, and striking exposed brickwork. With abundant sage shaker cabinetry, warm granite countertops, updated stainless-steel appliances, and a gas range, this kitchen is a dream for culinary enthusiasts. The semi-open layout is prime for entertaining, offering the chef space to focus while remaining part of the action. Featuring sleek black doors, a moody slate accent wall and stunning original trim, the primary bedroom makes a statement with a bright window and a generous walk-in closet. A second bedroom with a shiplap accent nook features 9’ ceilings, perfect for bunk beds, while a third nonconforming bedroom showcases abundant natural light under charming tray ceilings. The home’s full bath features abundant storage with custom cabinetry in soothing sage, while a crisp white color palette is accented by warm earth-toned granite and stone tile. A generous laundry room with utility sink and an open pantry opens to a cellar for abundant storage. Step outside to entertain on the open patio or enjoy a laid-back picnic on the lush green lawn. With convenient backyard access to the oversized 1-car garage, your outdoor gear is always close at hand! Only a short 5-minute walk to Tennyson Street, start your mornings at MOB Coffee, catch a show at The Oriental Theater, or meet up with friends at Hops and Pie. With abundant shops, restaurants, and services just moments from home, enjoy walkable living in one of Denver’s most desirable neighborhoods!





















































