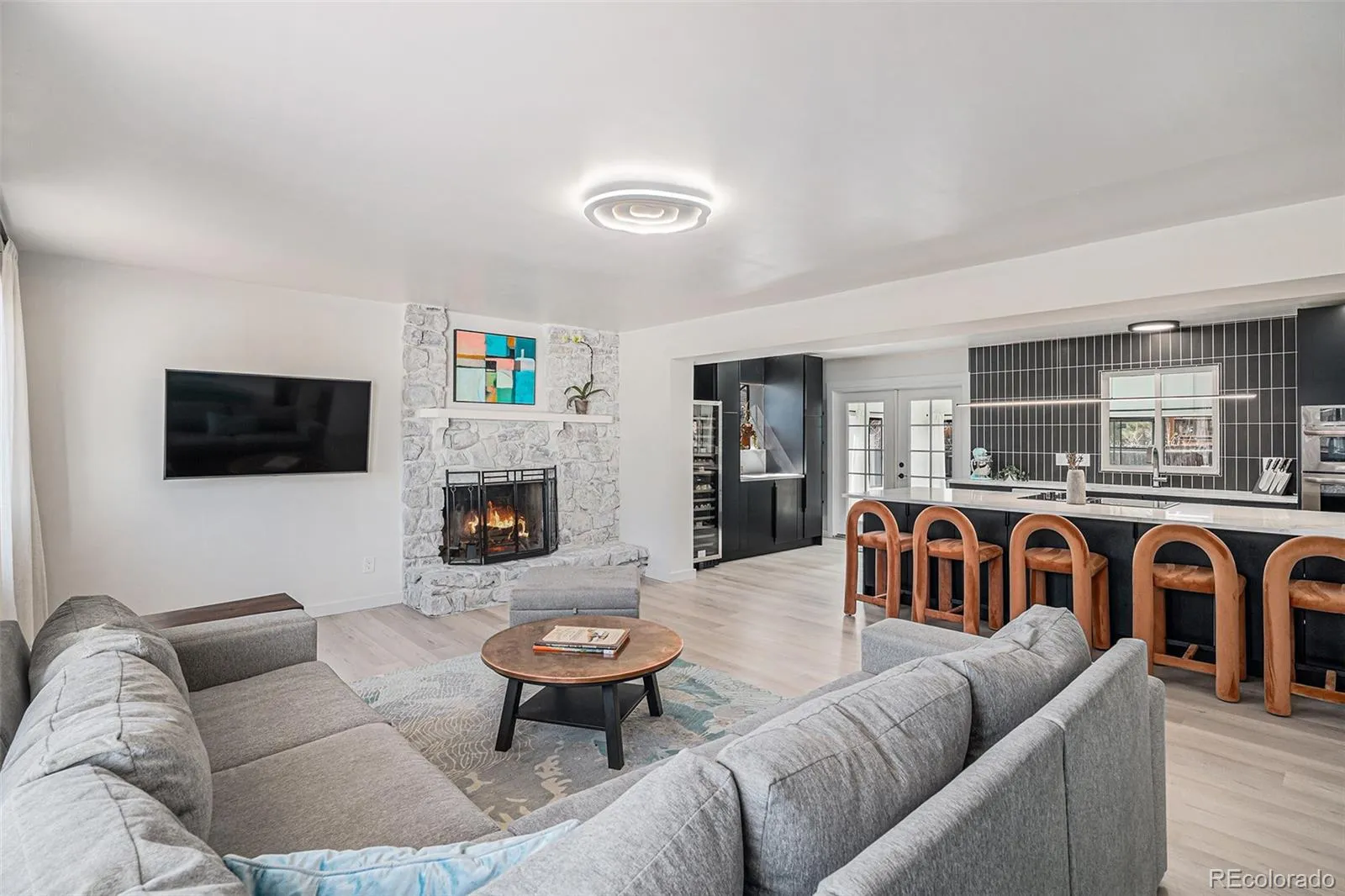Metro Denver Luxury Homes For Sale
Experience luxury living in this beautifully remodeled 5-bedroom, 3.5-bathroom home, thoughtfully designed for style, comfort, and functionality. Every detail has been carefully curated, blending modern sophistication with timeless charm. Step into an open-concept living space featuring brand-new flooring, designer lighting, and abundant natural light. The show-stopping gourmet kitchen boasts sleek quartz waterfall countertops, custom cabinetry, top-of-the-line stainless steel appliances (new 2023), and a spacious island with added cabinet storage—perfect for entertaining and everyday convenience. The primary suite is a private retreat, complete with a spa-inspired en-suite bath featuring a walk-in shower, dual vanities, and a large walk-in closet. Four additional spacious bedrooms offer flexibility, with the fifth bedroom serving as an ideal home office or flex space to suit your lifestyle. A fully finished basement provides extra living space, perfect for a media room, home gym, or guest quarters. Outside, the beautifully landscaped backyard is an entertainer’s dream, featuring a charming pergola for outdoor dining and relaxing. The property also includes a large storage shed and an RV gate, providing ample space for all your storage and recreational needs. With beautifully updated bathrooms, a versatile loft, and a thoughtfully designed layout, this home provides the perfect balance of elegance and functionality. This move-in-ready home is a rare find in a desirable neighborhood close to top-rated schools, shopping, and dining. New AC and furnace in 2023!





















































