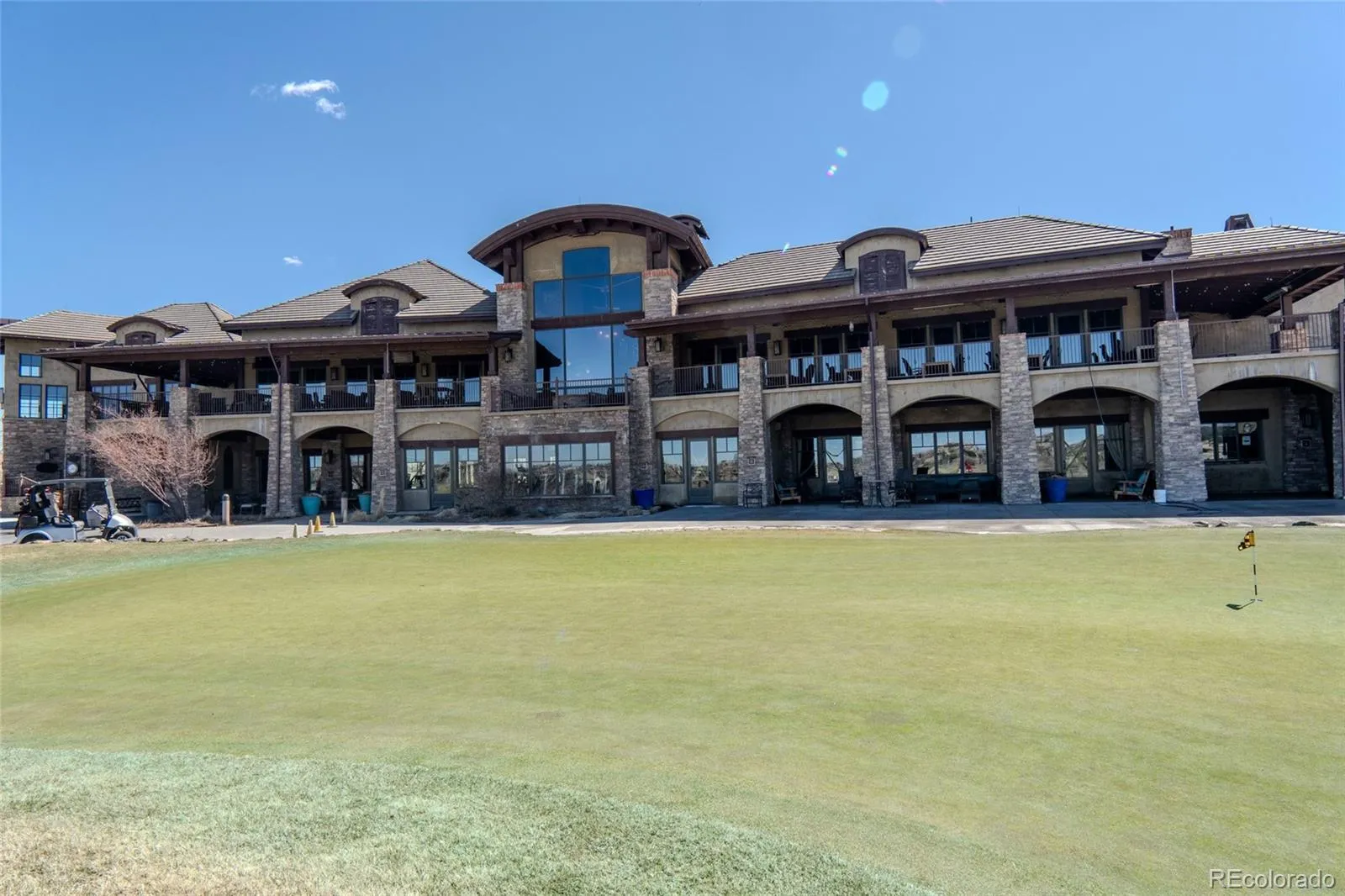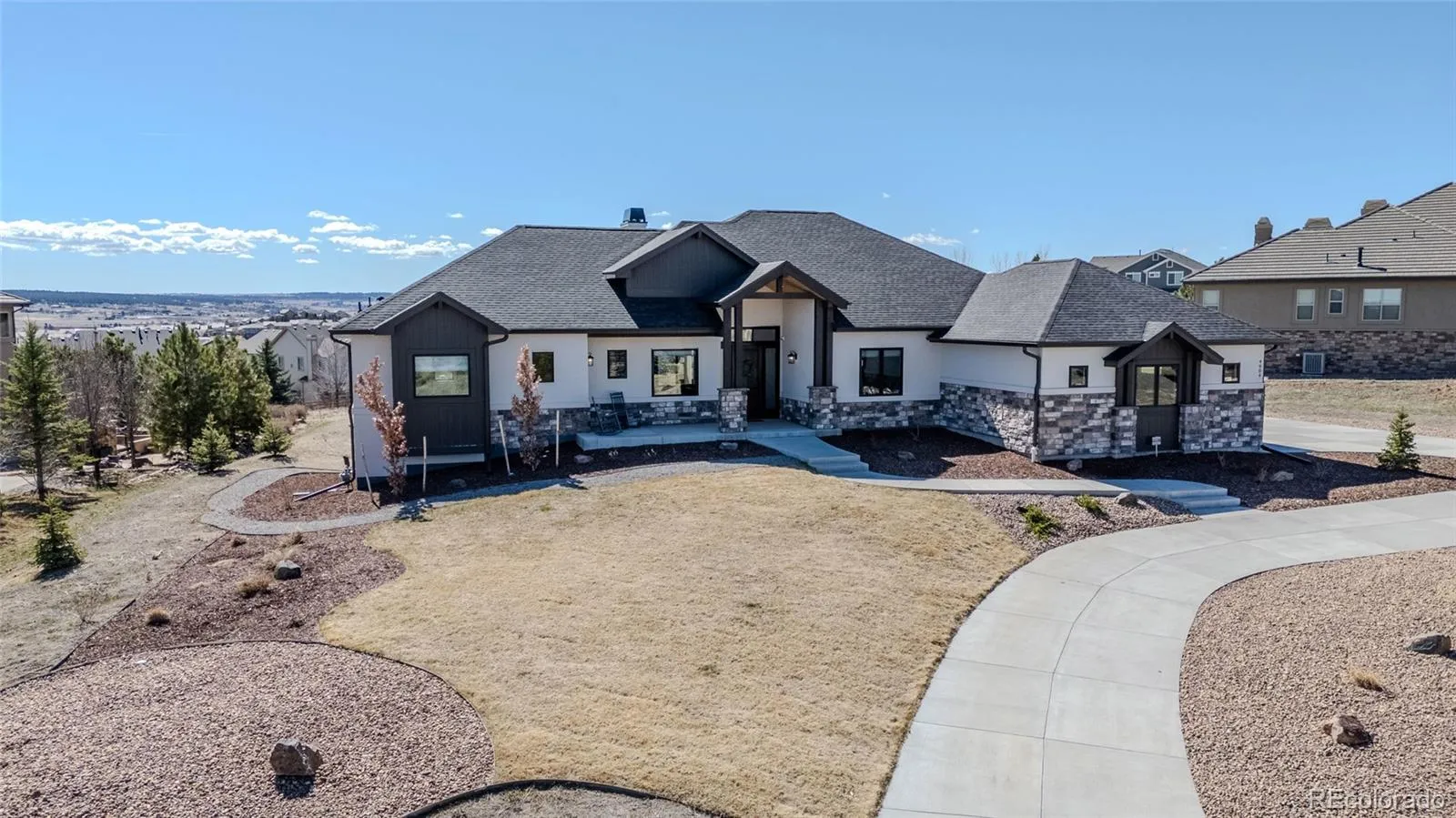Metro Denver Luxury Homes For Sale
Welcome to luxury living in the prestigious Pradera Golf Club community, where timeless design meets Colorado charm. This stunning custom-built ranch home sits proudly on a spacious lot, offering privacy, panoramic views, and upscale finishes throughout. Step inside to find a light-filled, open-concept floor plan with designer details around every corner. The gourmet kitchen features sleek cabinetry, high-end appliances, a large island, and a walk-in pantry—perfect for entertaining or casual gatherings. Adjacent is a spacious dining area with large windows that bring the outside in. The great room is a showstopper with vaulted ceilings, exposed wood beams, a cozy fireplace, and access to the covered deck—ideal for enjoying Colorado’s stunning sunrises. A dedicated home office offers a quiet retreat with a beautiful dual sided fireplace and tons of natural light. The luxurious main-level primary suite is a private oasis, boasting dual vanities, a soaking tub, walk-in shower, and an expansive walk-in closet with custom shelving. Spacious Laundry room with storage, washer and dryer included! Two additional bedrooms on the main level offer en-suite baths and walk-in closets, providing comfort and privacy for guests. The fully finished walkout basement is an entertainer’s dream, featuring a spacious rec room, custom wet bar (includes dishwasher, keg-orator, beverage refrigerator, refrigerator drawers, ice maker), spacious storage room, a home gym, and two additional bedrooms, one with an ensuite and private access to patio and additional full bathroom. Step outside to a beautifully landscaped backyard that backs to green belt, offering tranquility and room to roam. Pradera’s golfing community offers a full list of amenities including clubhouse, a resort-style pool, miles of trails, family-friendly parks and playground.



















































