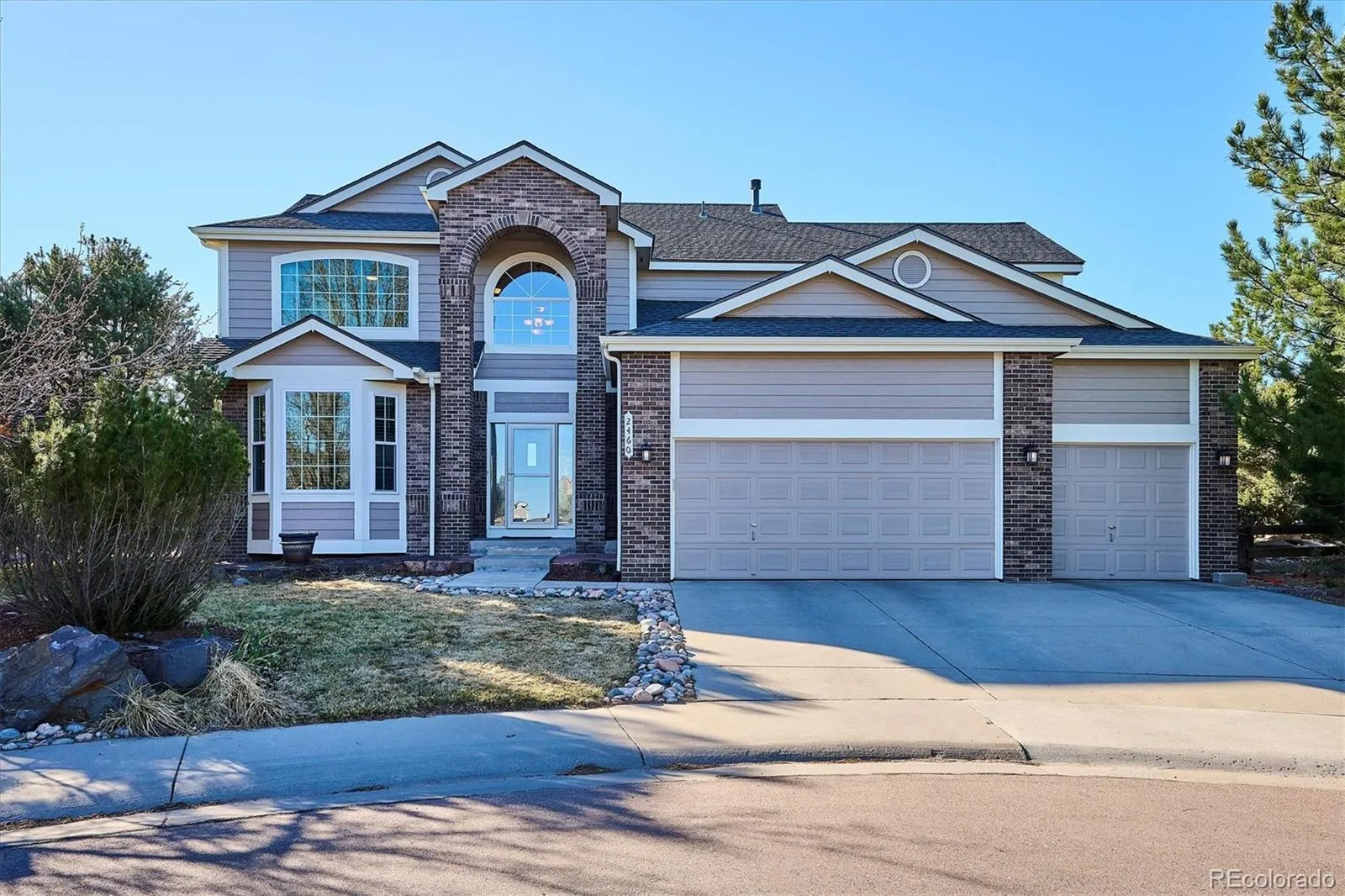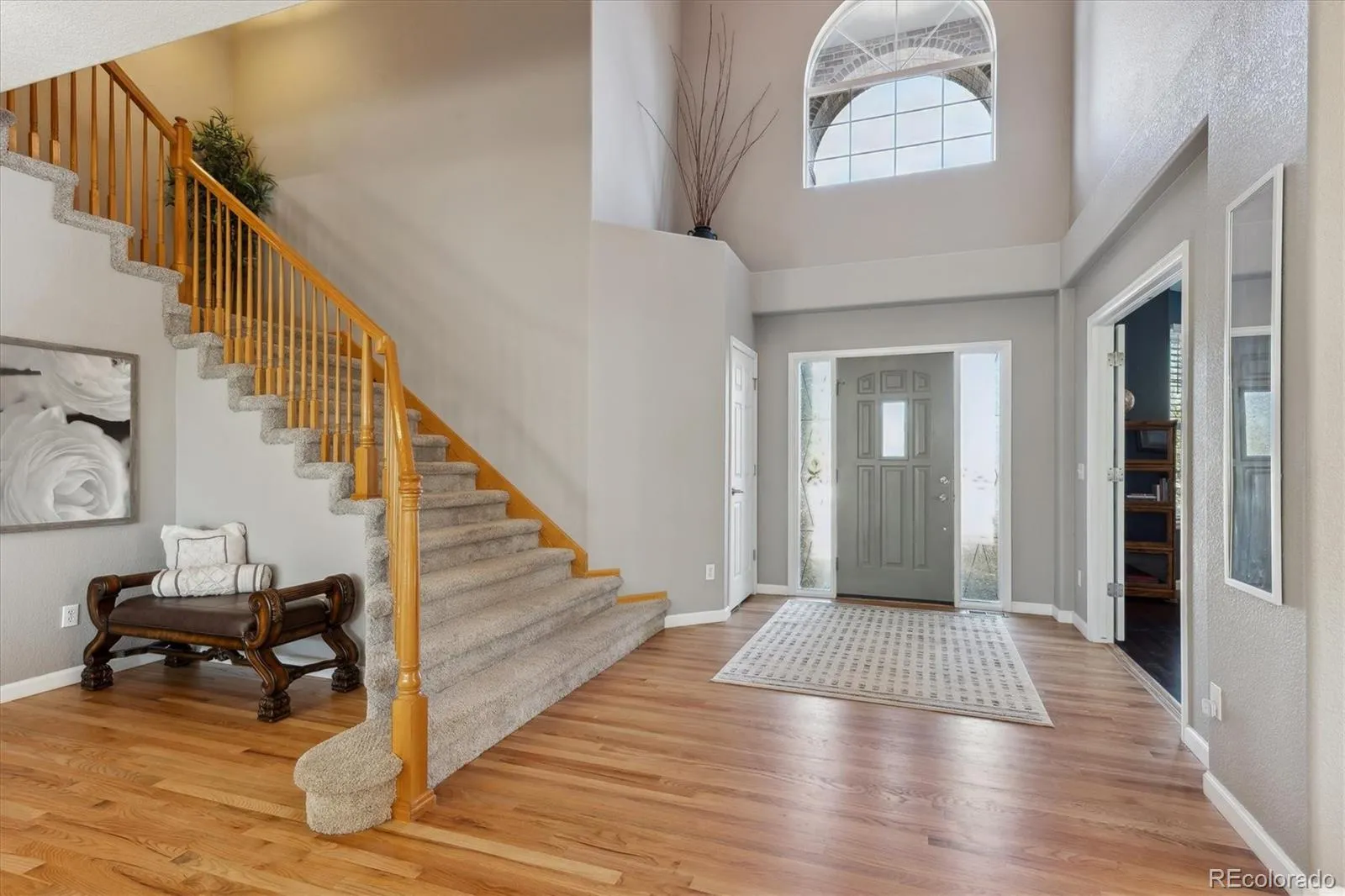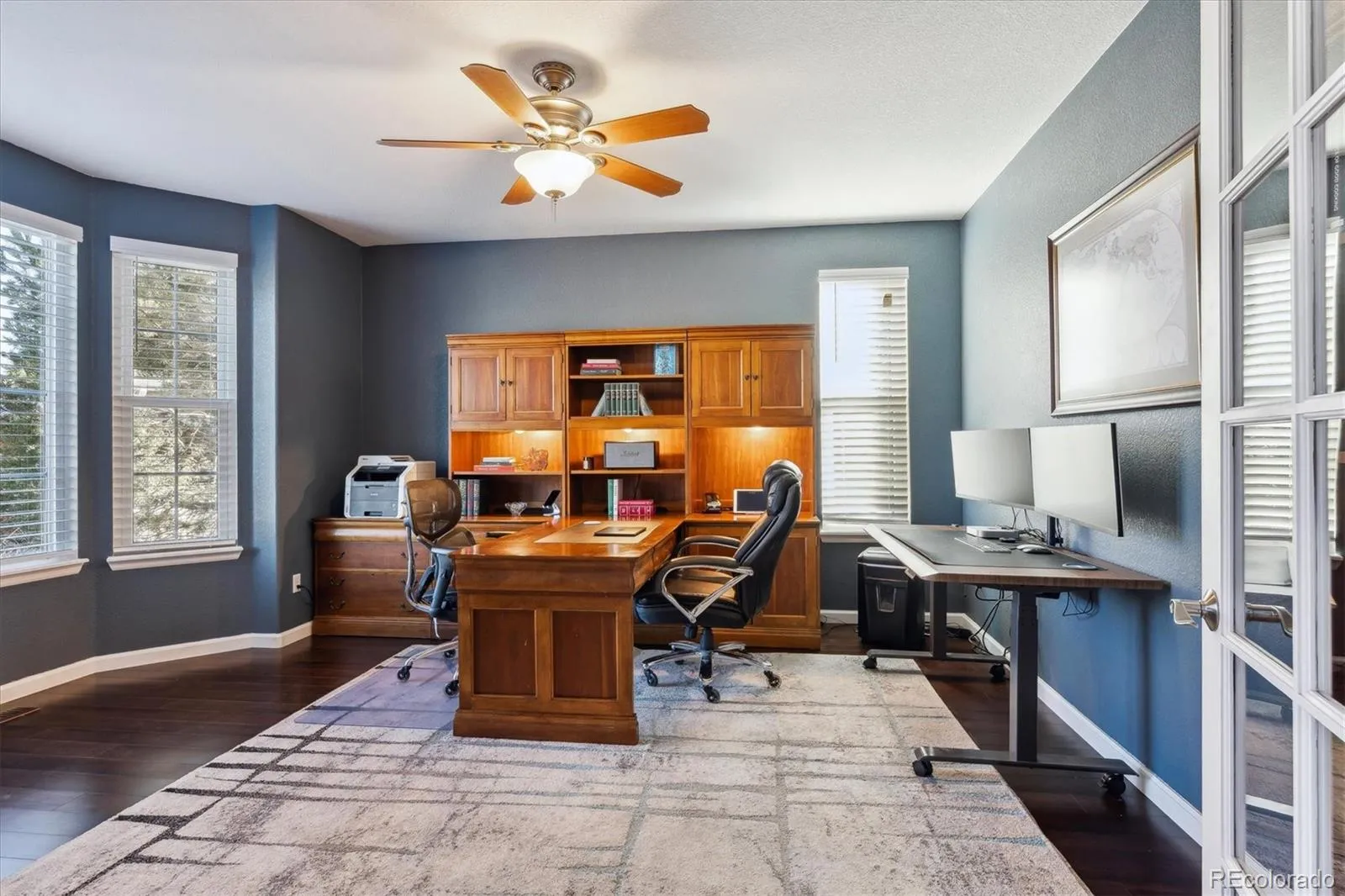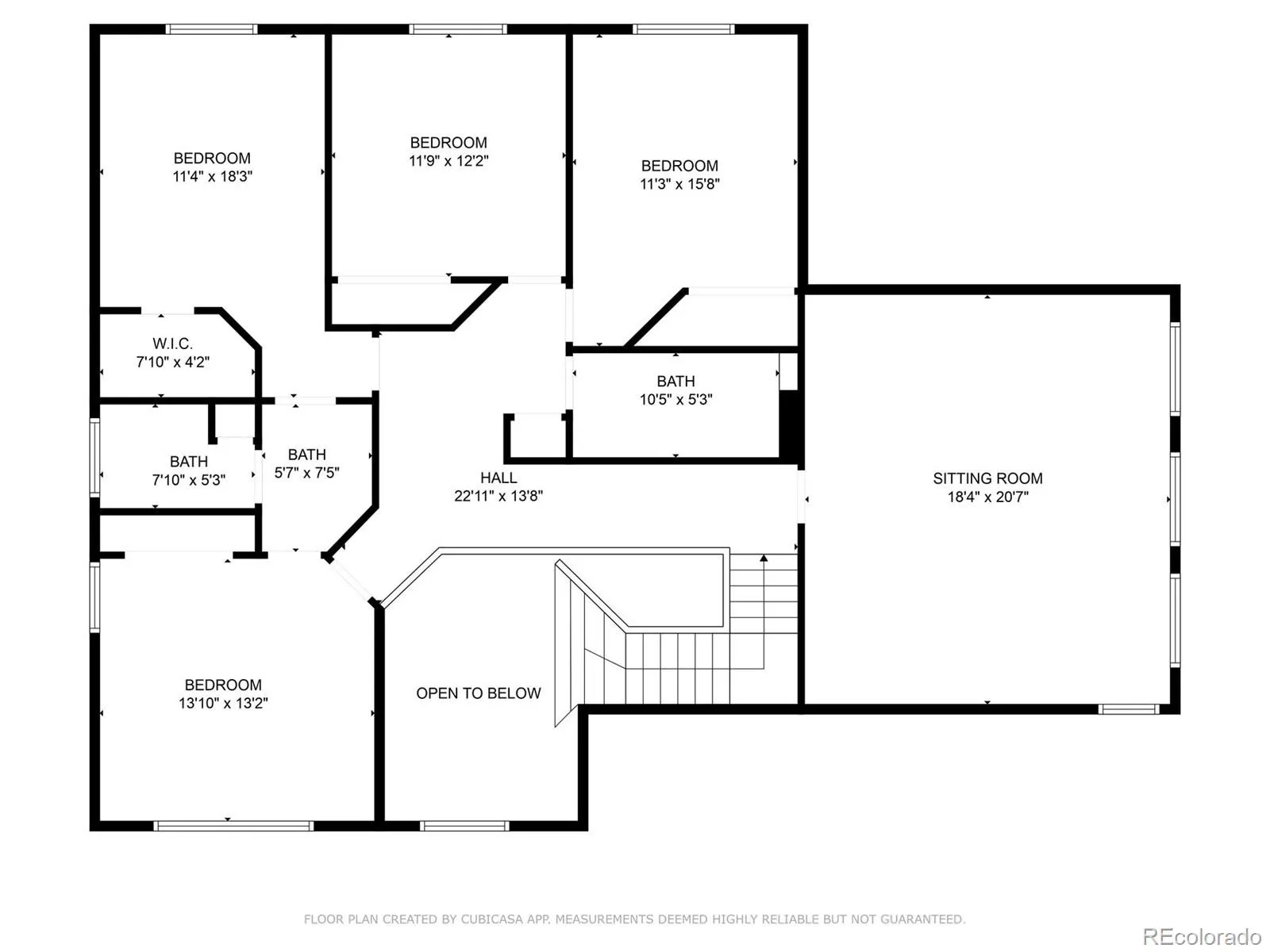Metro Denver Luxury Homes For Sale
~ Beautiful 5 Bed + 4 Bath Home in the Red Hawk Neighborhood ~ This home is in a Cul-de-sac with Easy Access to all that Castle Rock has to offer including Schools, Parks, Trails, Shopping and Entertainment ~ The foyer draws you in with tall ceilings, wood floors and french doors which open to a spacious private office ~ A formal dining room with wood floors and direct access to the kitchen is across from the grand staircase, and the house opens up into the welcoming living room and kitchen ~ A statement fireplace along one wall has a mantle and built-in shelves, while windows bring in natural light and allow views to the patio and yard ~ This space is open to the updated kitchen with room for one cook or many, all while enjoying quick access to the patio ~ The fully fenced yard wraps around the home providing lovely landscaped views from side windows and the patio is the place to dine or entertain, or to enjoy the best of Colorado weather ~ A desirable main floor primary bedroom is a quiet sanctuary with a vaulted ceiling and windows overlooking the rear of the home ~ The ensuite bathroom includes a walk-in closet, two sinks and loads of counter space and storage ~ The welcoming and airy feel of this home continues on the upper level with a total of 4 generously sized bedrooms on this floor ~ Bedrooms 2 and 3 share a full bath with dual sinks and a separate door to the tub and toilet ~ The 4th and 5th bedrooms are close to the roomy hall bath ~ Friends and family have space to spread out for fun and games in the bonus room, or maybe use it as a movie theater ~ This home has a 3-car attached garage, paid-in-full solar panels, a roomy unfinished basement for a future finish plus a crawl space for storage ~ Recent upgrades include: Exterior Paint (2025); Refinished Hard Wood Floors (2024); New Triple Pane Windows (2019), Roof (2017), Hot Water Heater (2023); New Baseboards, Trim and Solid Wood Interior Doors ~ Check out this home and set your showing today!





































