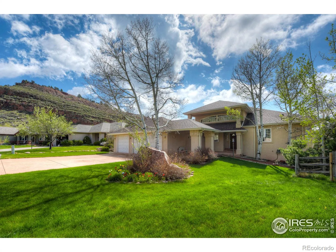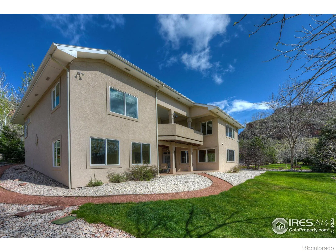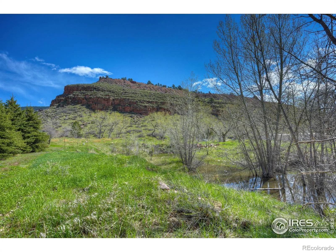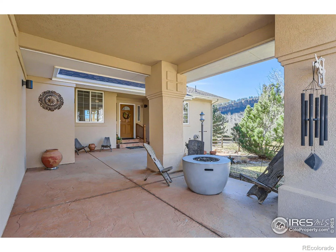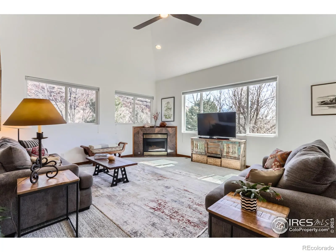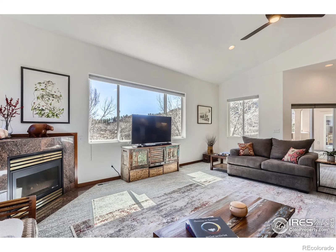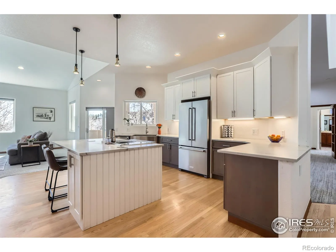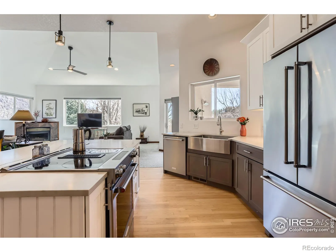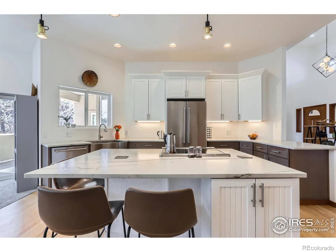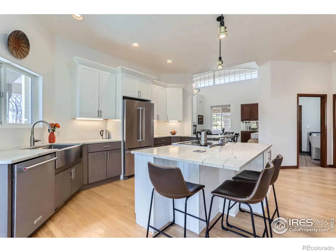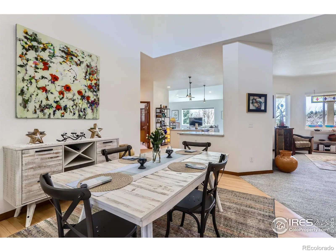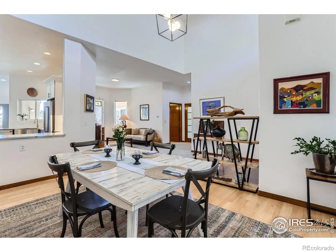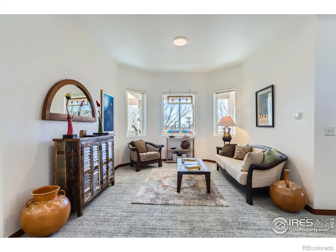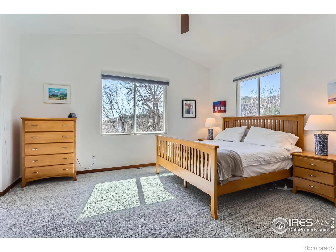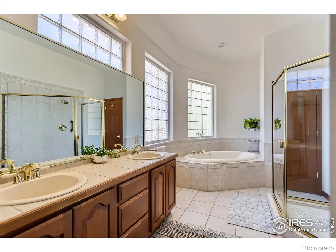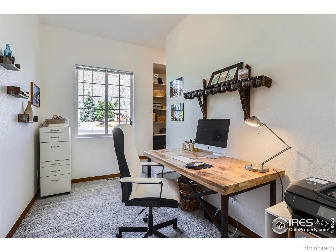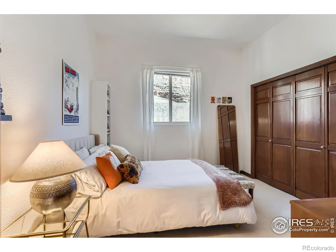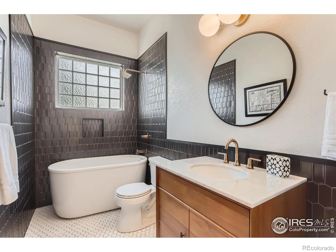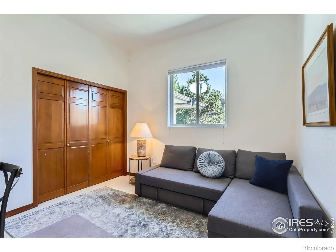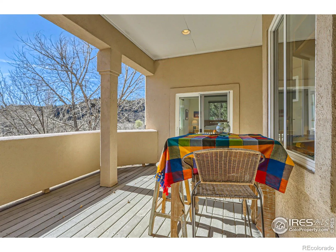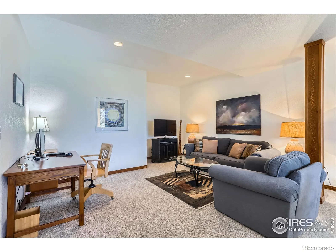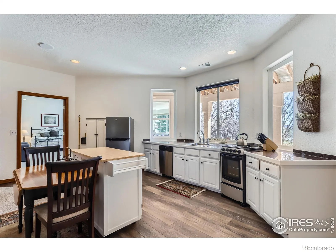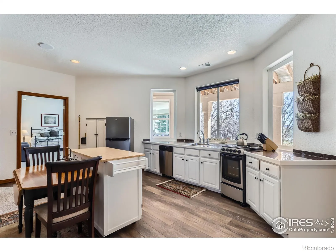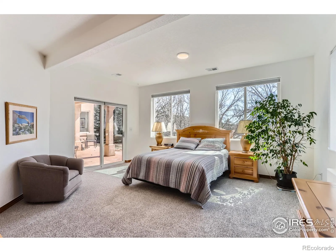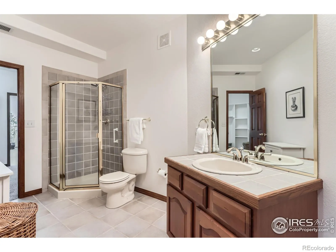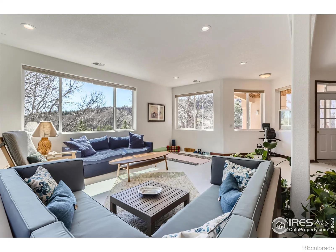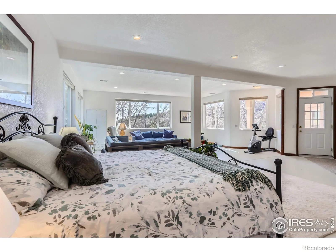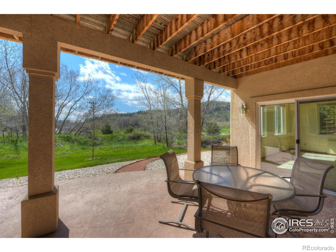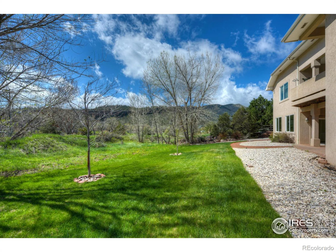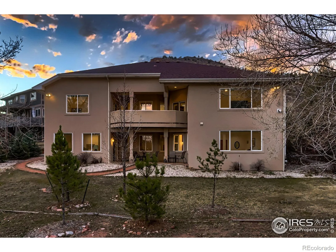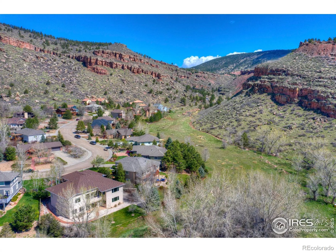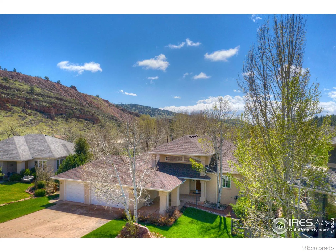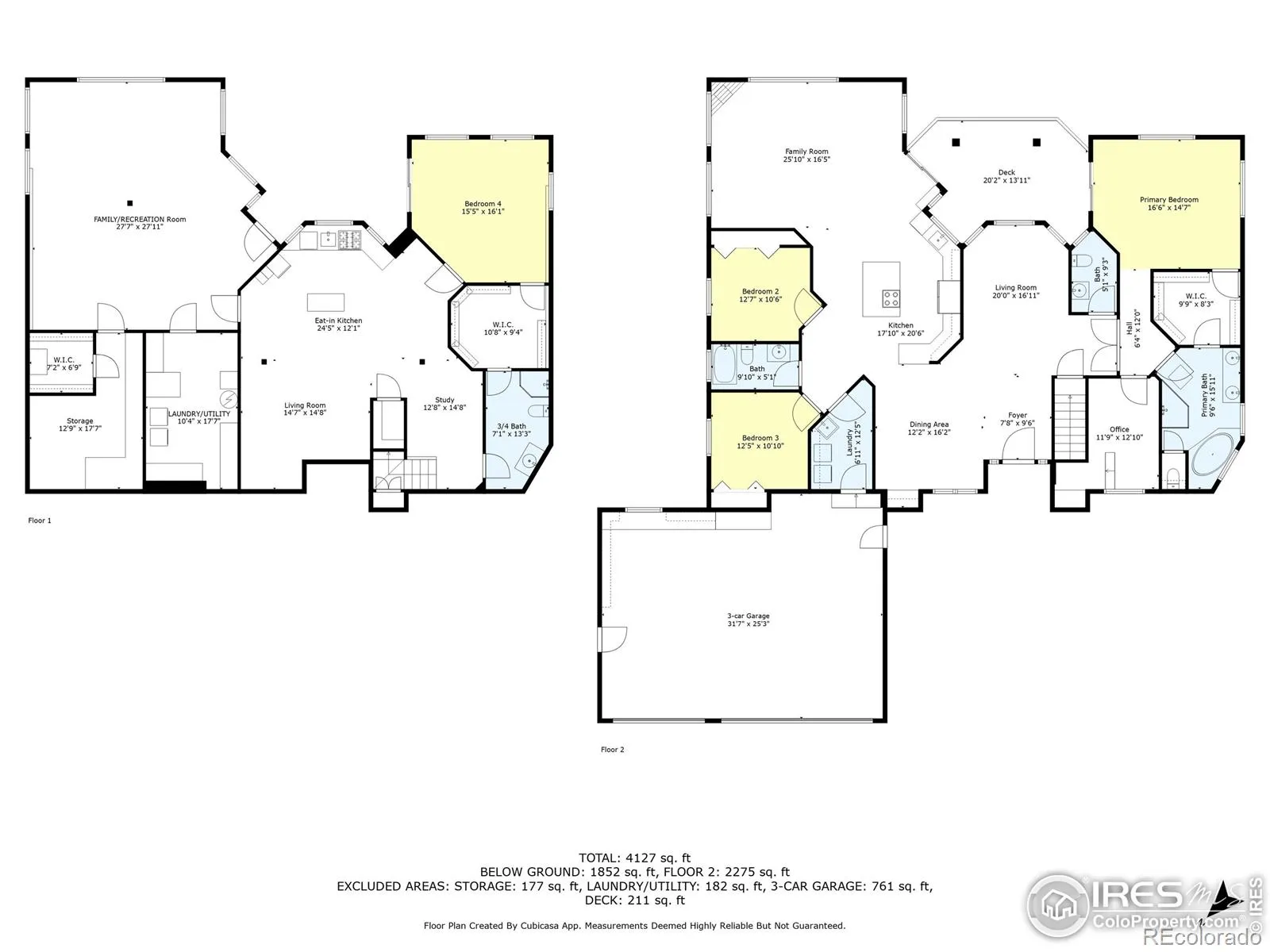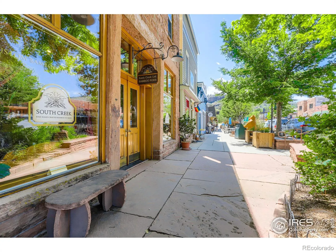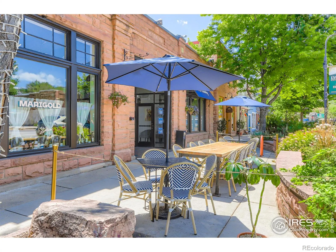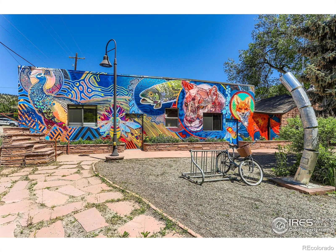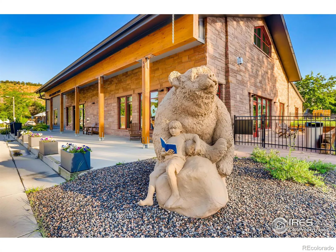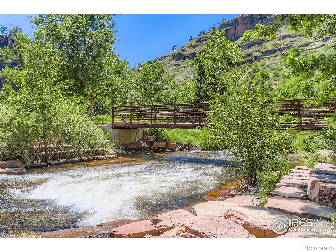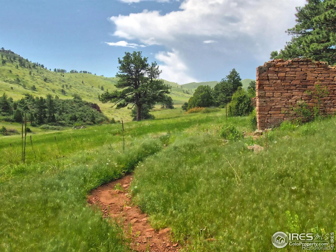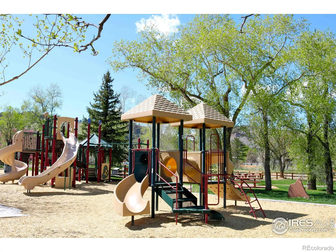Metro Denver Luxury Homes For Sale
Enjoy the perfect balance of comfort, flexibility, and main-level living in this lovely custom ranch home with a walkout basement in Lyons. With over 4,800 square feet, this property offers the option of two fully equipped living spaces-ideal for multi-generational living, rental income, a caregiver arrangement, or a home-based business. The main level features an open, light-filled layout with high ceilings, large windows, a gas fireplace, two spacious living areas, a separate dining room, and a beautifully remodeled eat-in kitchen with quartzite countertops, stainless appliances, a large island, and generous cabinet space. A thoughtful split-bedroom floor plan provides privacy, and the expansive primary suite includes a luxury 5-piece bath, walk-through closet, and an adjoining office or nursery with a picture perfect view of Steamboat Mountain. The 2,400 SF walkout lower level includes a permitted one-bedroom “Mother-in-Law” apartment with its own private entrance. This remodeled space features a kitchen, 3/4 bath, living and dining areas, bedroom w/ huge closet, and laundry and is well-suited for guests, extended family, or conversion to an ADU. A bright and versatile, sun-filled FLEX/Office/Studio space and ample storage add even more functionality. Additional highlights include a large 3-car garage, optional RV/boat/trailer storage, low HOA fees, and golf cart access to downtown Lyons. With easy connections to Boulder, Denver, DIA, and Rocky Mountain National Park, plus close proximity to local parks, trails, schools, restaurants, music venues, and the RTD bus, this home is an exceptional value. Whether you’re seeking a primary residence with room to grow or a flexible investment opportunity, this property delivers. Request the Features Brochure for more details.

