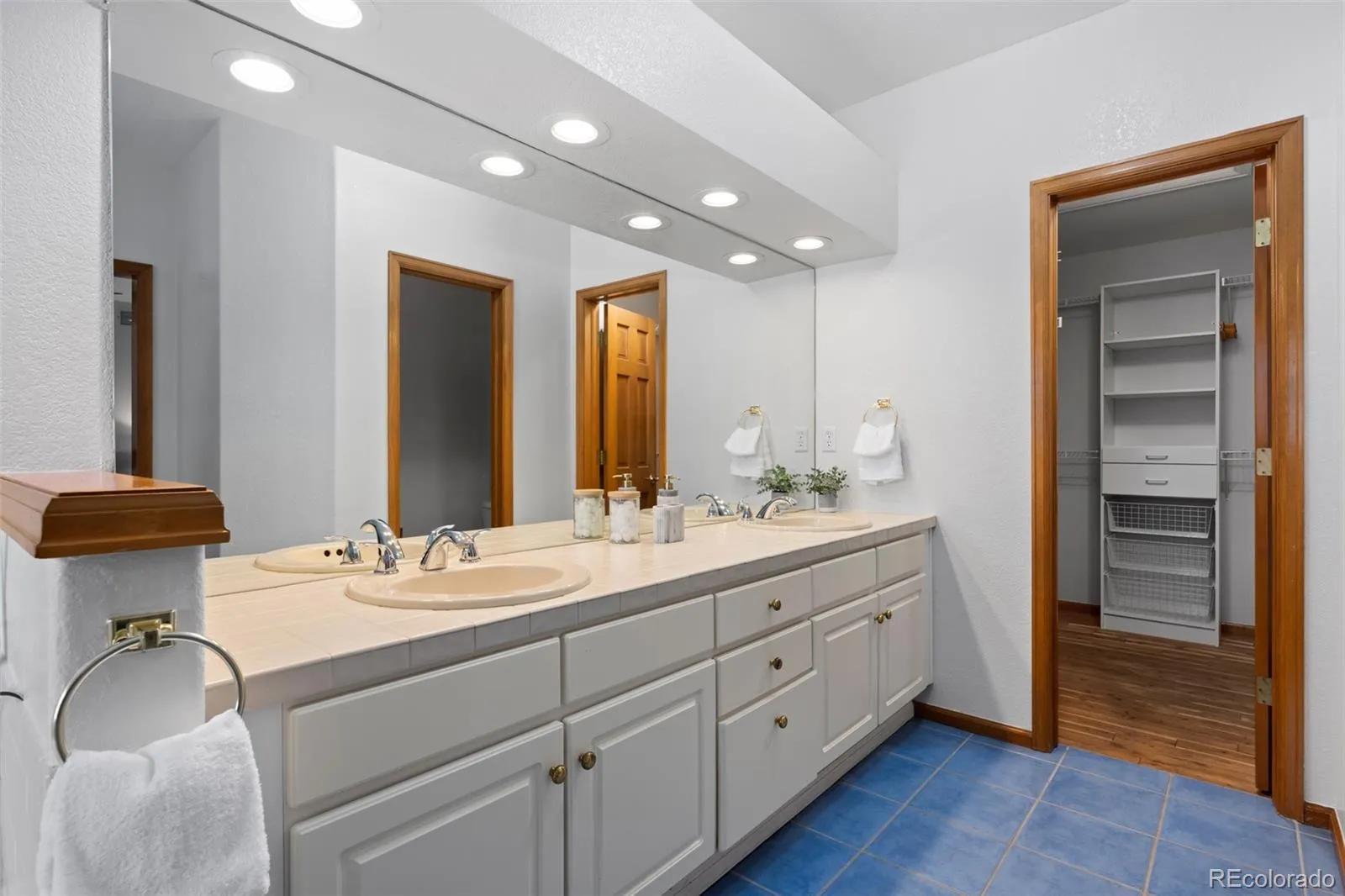Metro Denver Luxury Homes For Sale
OPEN HOUSE SAT April 12, 12-2. Nestled in the coveted subdivision of The Peninsula in Littleton, this lovely, paired-home offers a spacious, low-maintenance lifestyle. Situated on a private culdesac, this home boasts a quiet and serene setting. The lush grounds are meticulously maintained by the HOA, freeing you from the burden of yard maintenance. A panoramic display of sunlight, dramatic vaulted ceilings, and a sweeping curved staircase sets an elegant tone. Refreshed with new paint, refinished hardwood floors, and new carpet. The kitchen overlooks the casual dining and living areas, featuring a center island with bar seating, granite counters, white cabinets, and stainless appliances…a perfect space for cooking/entertaining. The family room is adorned with a gas fireplace and abundant natural sunlight. The sweeping staircase leads upstairs to a large loft area with numerous built-in shelves. The primary suite includes a sizable retreat area with bay-style windows. A luxurious 5-pc bathroom is connected to a cedar-lined, walk-in closet with ample built-ins. Downstairs, the finished garden level basement provides even more living space and features a built-in entertainment center, numerous shelves (perfect for a library), a wet bar, and a huge storage area. Another large bedroom with an adjoining bathroom completes this level. The deck provides a seamless transition between indoor/outdoor living. With a motorized awning and grill area, it is perfect for relaxation or outdoor dining, while watching the sun set. In addition to yard maintenance, the HOA also includes an array of amenities, including the community pool, clubhouse and tennis courts. Near shopping and dining at Aspen Grove, Downtown Littleton, and Southglenn. Also near the parks and trails of South Suburban. The Peninsula is encircled by the scenic Highline Canal and borders picturesque McLelland Reservoir. Easy commute to Denver or DTC. Serene retreat in one of Littleton’s most desirable locations.





















































