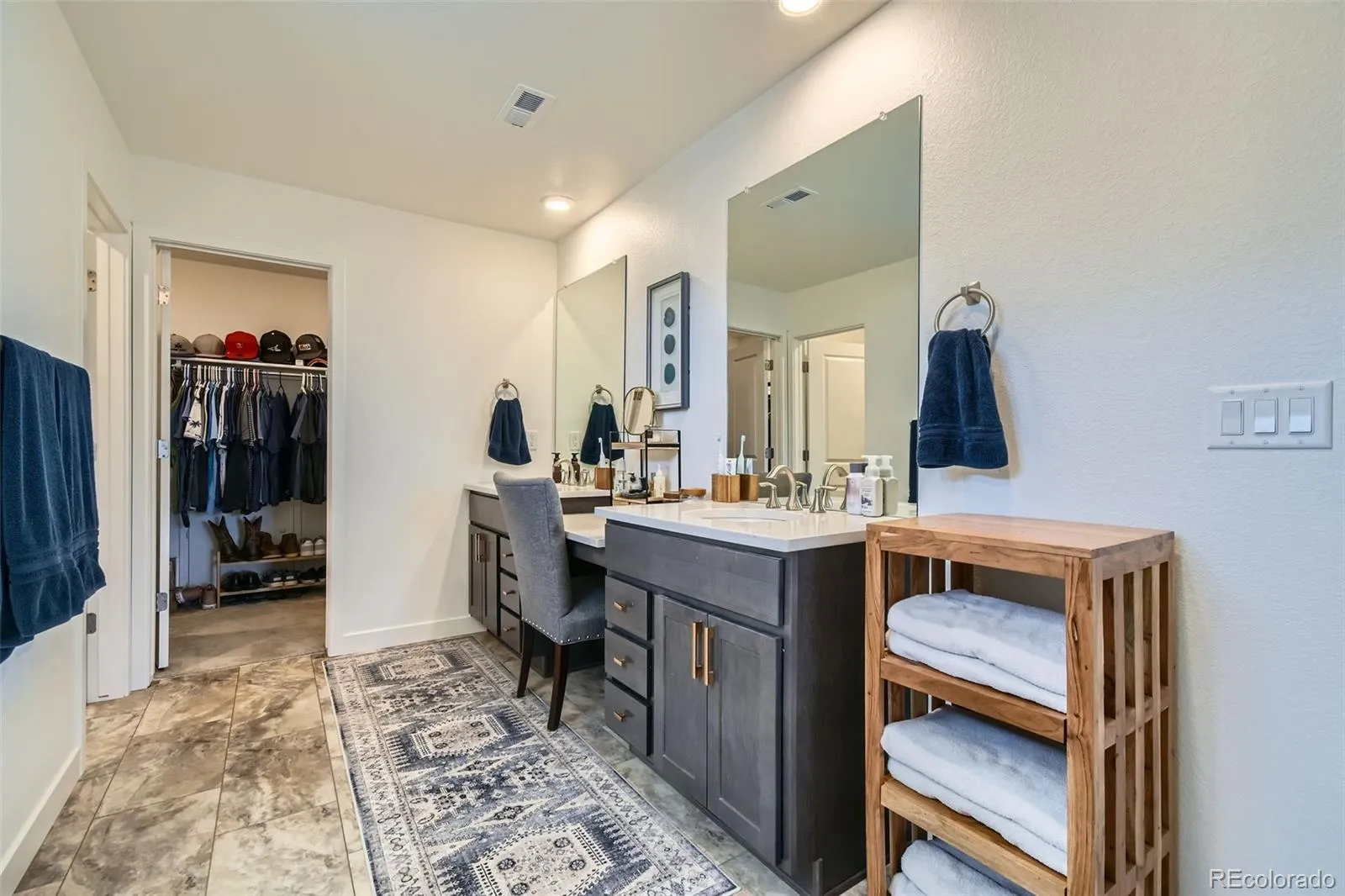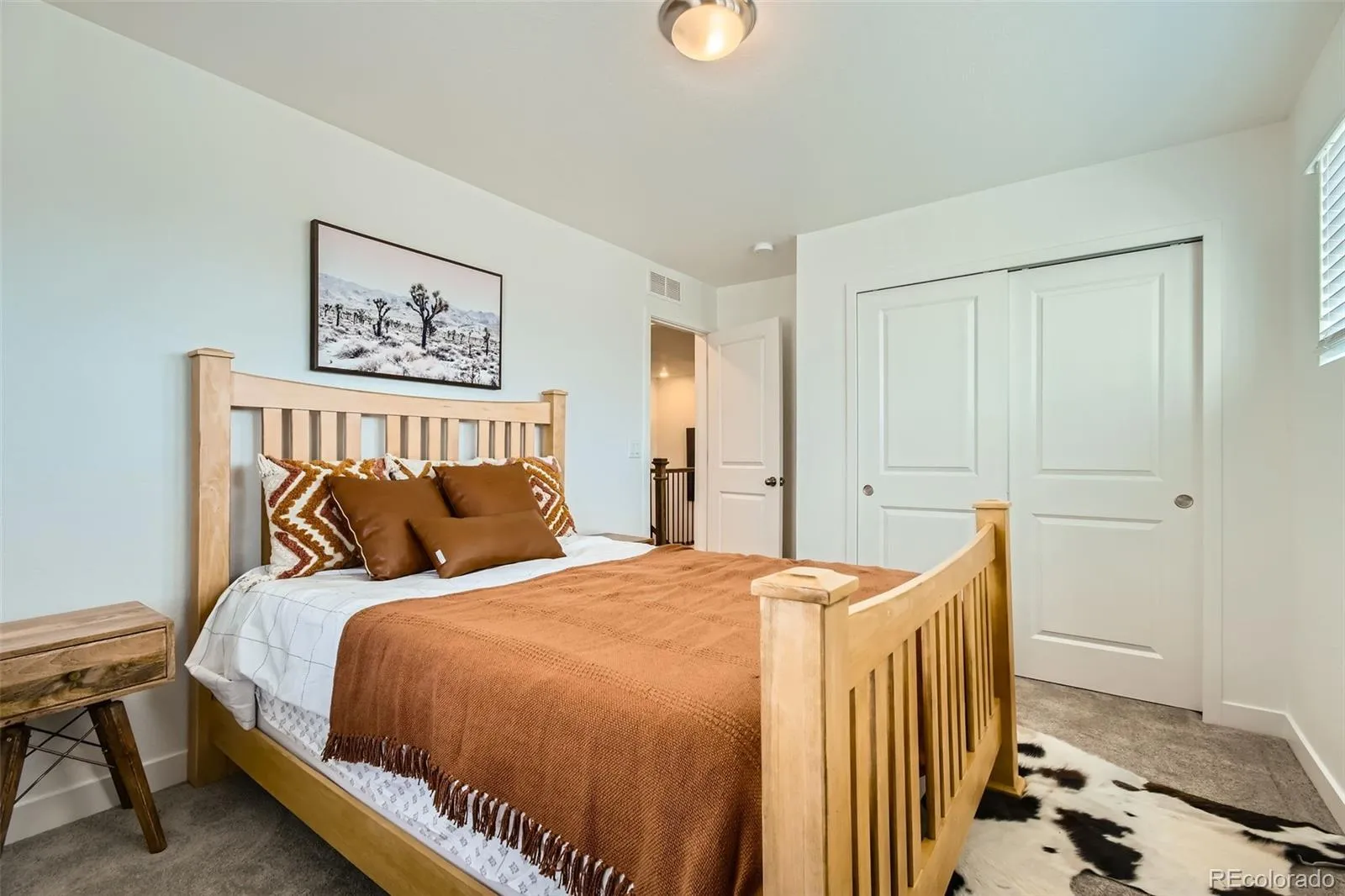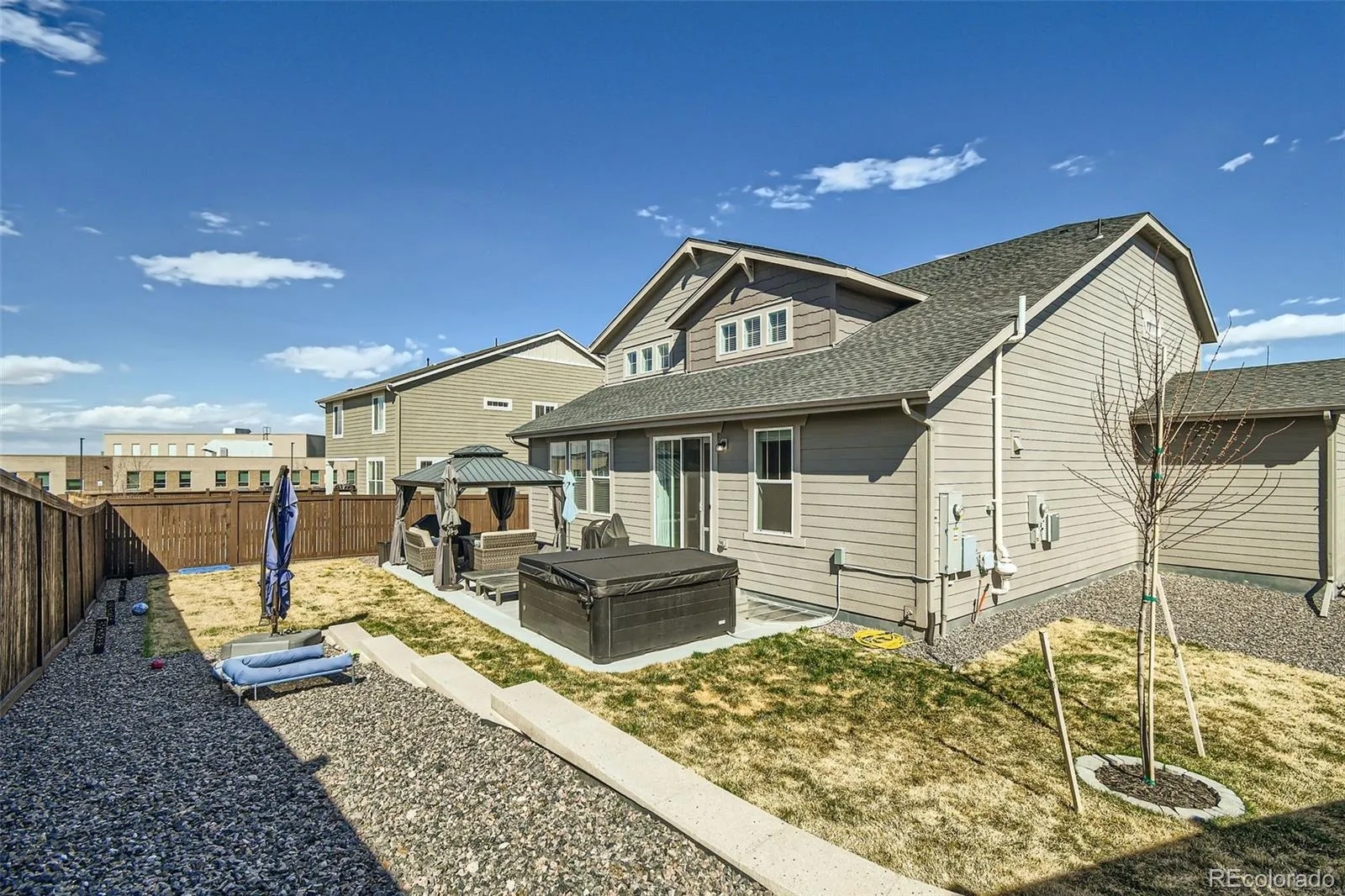Metro Denver Luxury Homes For Sale
This is a do not miss kind of Home. Introducing 14667 Eudora Street, a 5 Bed 5 Bath 3,100+sqft home that has everything a family will need and then some. Designed with a separate In-Law Suite this home boast space and function for all. The In-Law Suite comes with its own separate entrance, living room, kitchenette with quartz counters, Bathroom, and Bedroom with walk in closet. The Main Home offers even more elegance and functionality with it’s Kitchen that includes a large quartz topped kitchen island, gorgeous white back splash along its entirety, 4 Burner Stove with Griddle, and so much more. Adding to this homes great feel and open floor plan, the dining room and living room blend seamlessly together giving a feeling of openness that is unmatched. The living room area offers a large space with more than ample room to have large furniture and seating for all of your family and friends. Upstairs you will be greeted to a large loft for even more space and entertainment. Three oversized bedrooms with large windows for natural light, and separate bathrooms. The Primary Suite is the creme de la creme of Bedrooms. A wonderful oversized bedroom with space for a King Sized Bed, a Settee at the end of the bed, end tables, and more this Primary is a true owners retreat. The Primary Bathroom offers even more to spoil with dual his/hers closets, dual quartz vanity, large walk in shower with bench, and endless storage. Heading to your backyard oasis, you will lounge in the summer under your very own private pergola while enjoying the large backyard space with custom work. This home also boast a rare 4 car garage. A true rarity in homes, a large four car garage with ready EV Charging and more than enough space for all of your projects and parking needs. The Builders thoughtfully designed the garage with large bump outs to allow for space between cars when parking.
Close to shopping, highways, and entertainment, this homes has everything that a family needs.




































