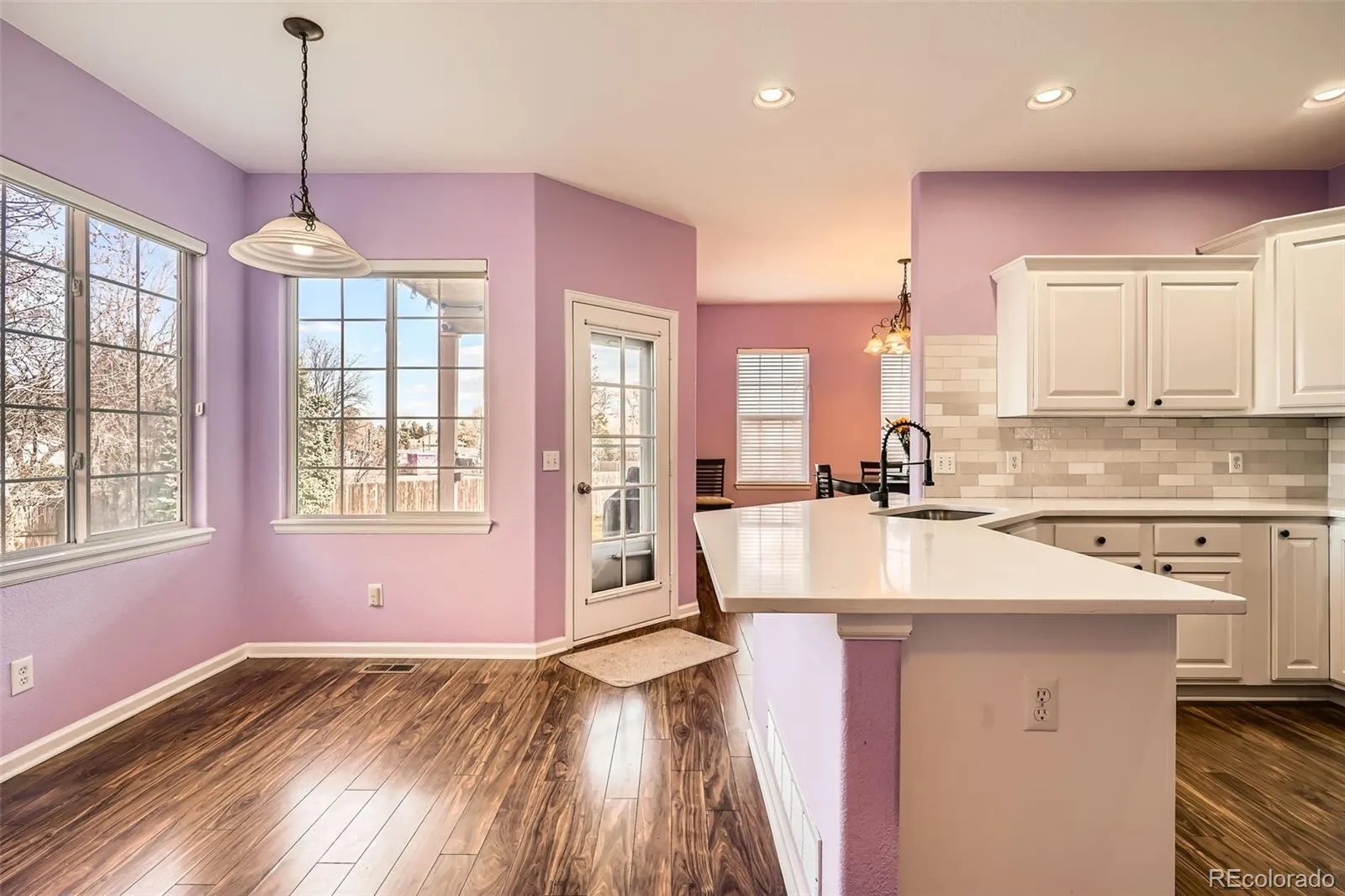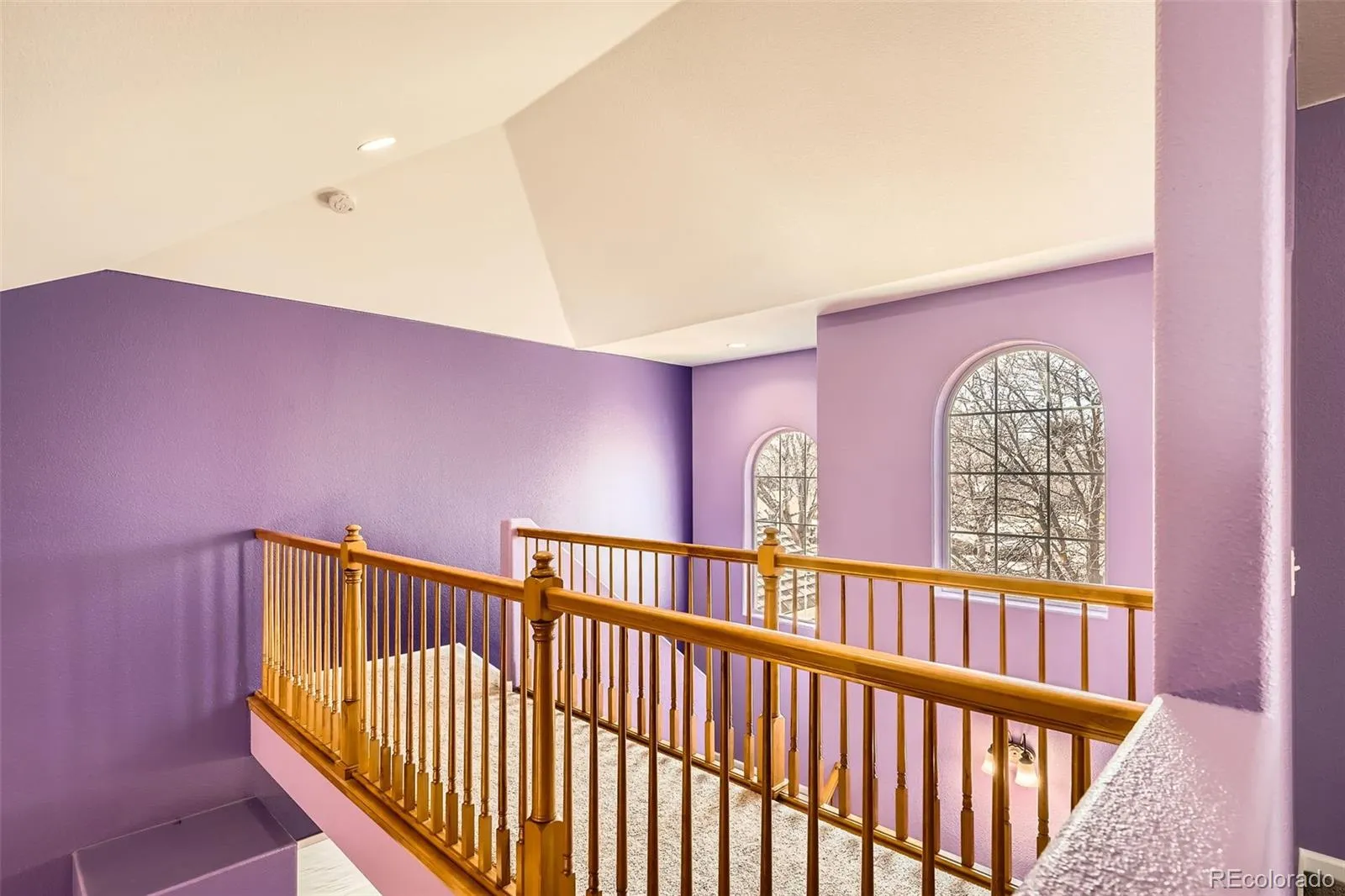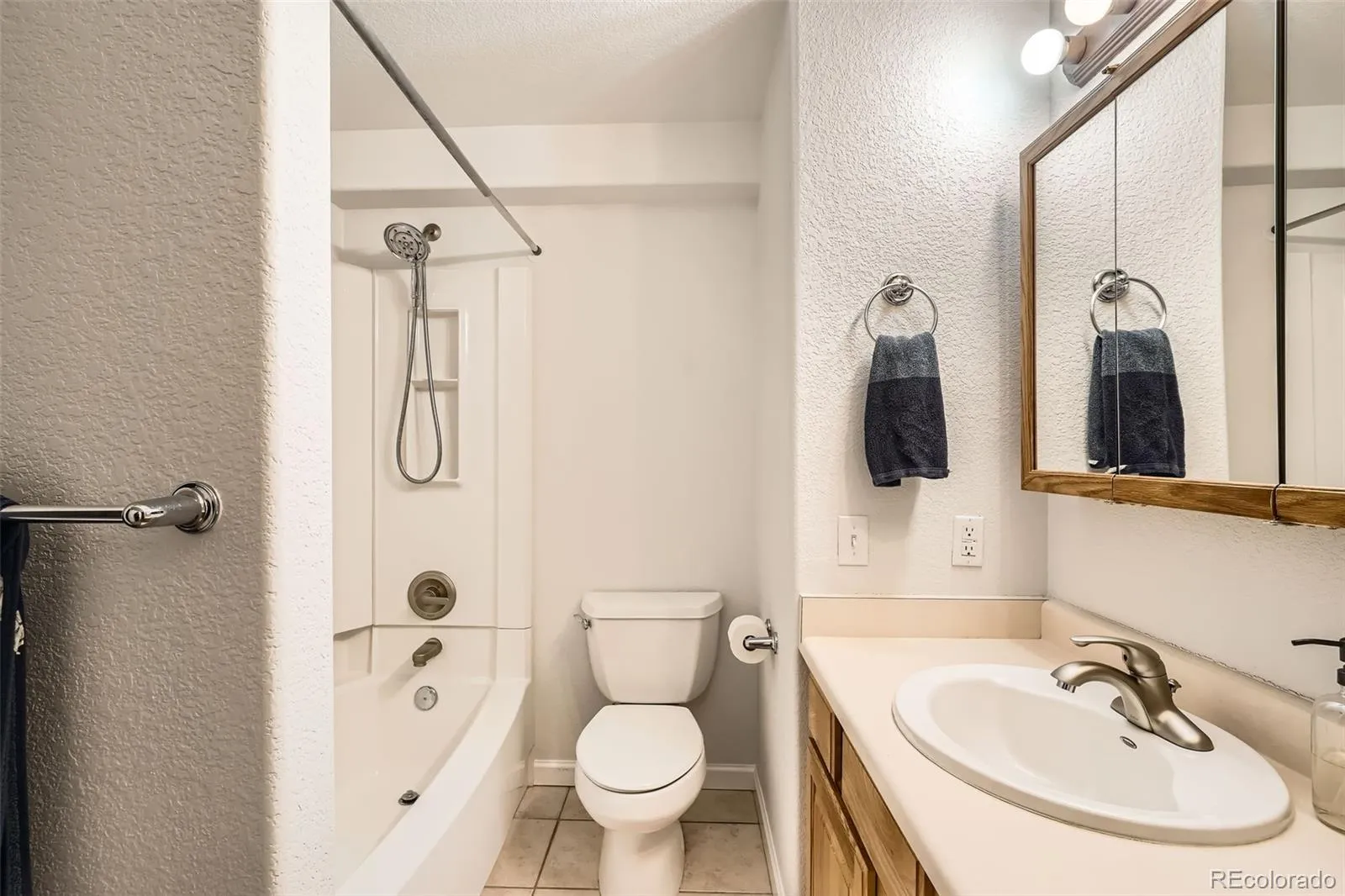Metro Denver Luxury Homes For Sale
TUCKED AWAY ON A PRIVATE CUL DE SAC, YOU’LL FIND THIS GORGEOUS 4 BEDROOM, 4 BATH HOME WITH PROFESSIONAL LANDSCAPING! Step into the amazing living room with high ceilings, tall windows and a gas fireplace! The open, light and bright breakfast nook is surrounded by windows and a door out to the patio! Stainless steel appliances, Quartz countertops, and a convenient pantry highlight the incredible kitchen! A separate dining area adds to the space for entertaining all your friends and family! The primary suite has room for a king size bed with nightstands and a cozy sitting area. Expanded primary 5 piece bath with a soaking tub, walk in shower, double sinks and a spacious walk in closet! Main floor laundry and a half bath. Two additional bedrooms and a full bath with double sinks upstairs. Head downstairs to envision yourself enjoying a large finished basement with another full bath, huge bedroom and even a wet bar! Plenty of room for whatever you choose to do with this wonderful space. New CertaPro paint on the entire inside of the house. Two car attached garage! Smart sprinkler system (Rachio) in the large fully fenced backyard lets you take advantage of Colorado’s 300+ days of sunshine for BBQ’s and sipping your favorite beverage on the newly leveled large patio. Your own private entrance onto the bike path behind the house will take you to the mountains or Downtown Denver! Just steps to the Garrison Light Rail Station with direct stops to all downtown has to offer! No more worries about downtown parking. Easy access to 6th Avenue! Holbrook Park and Lakewood High School are both within a mile! 10 mins to Belmar or Colorado Mills for dining, movies, bowling, shopping & concerts!































