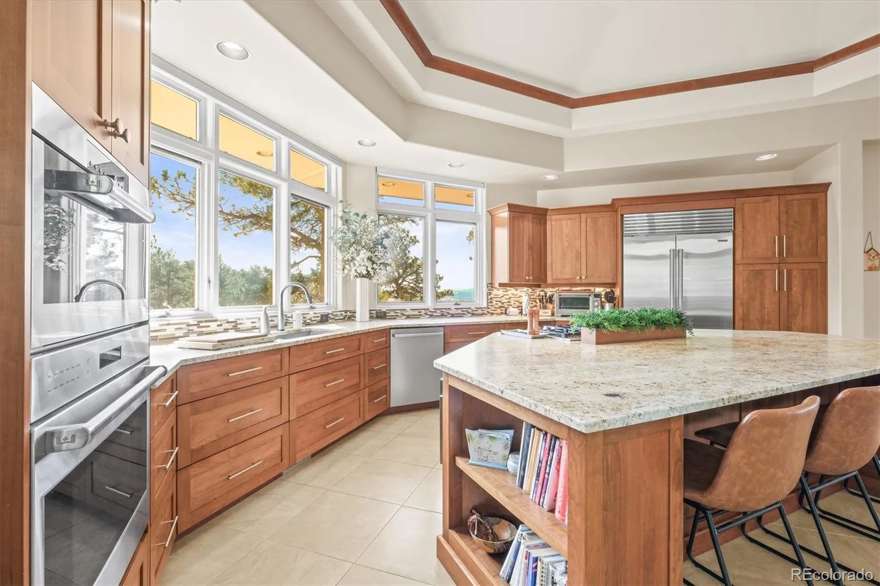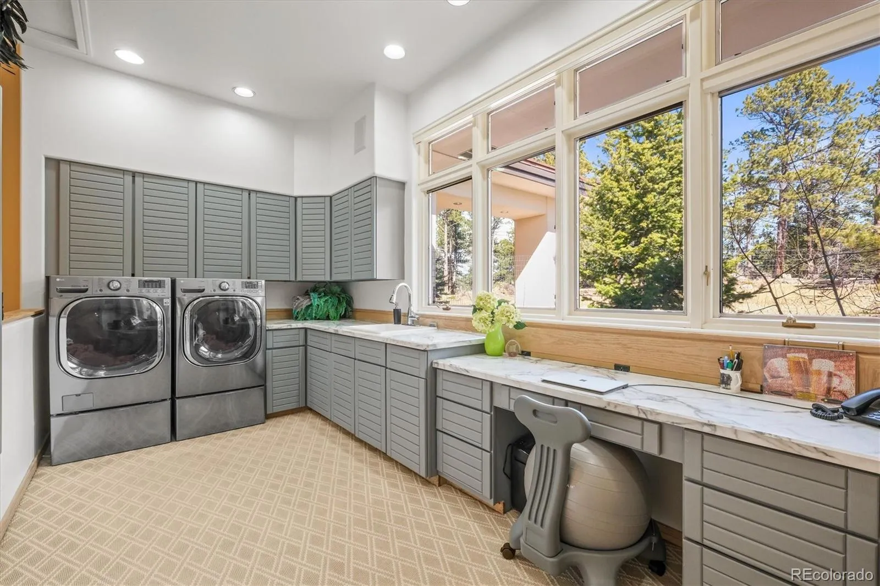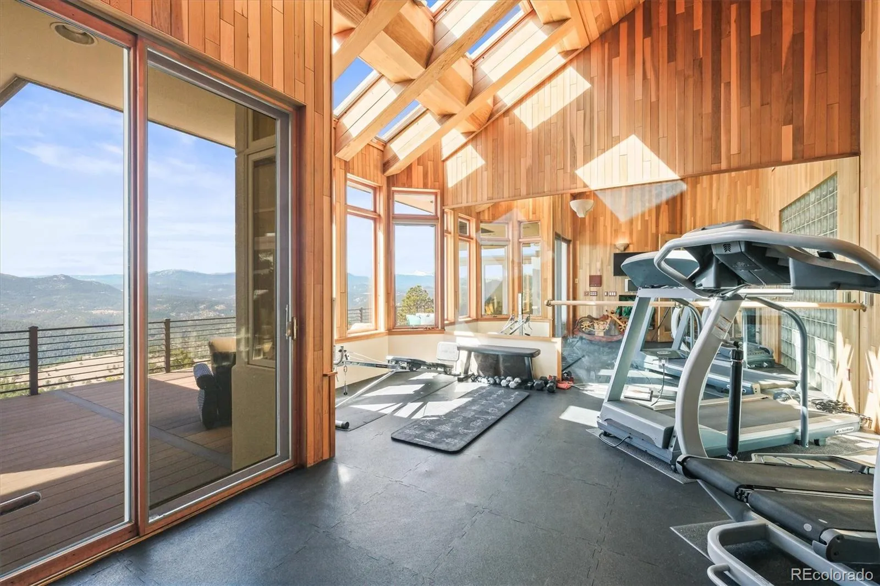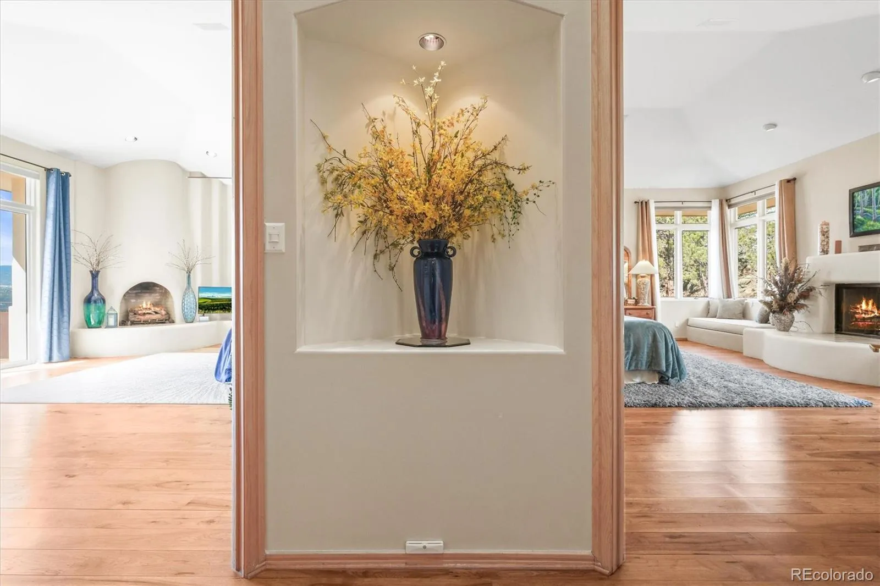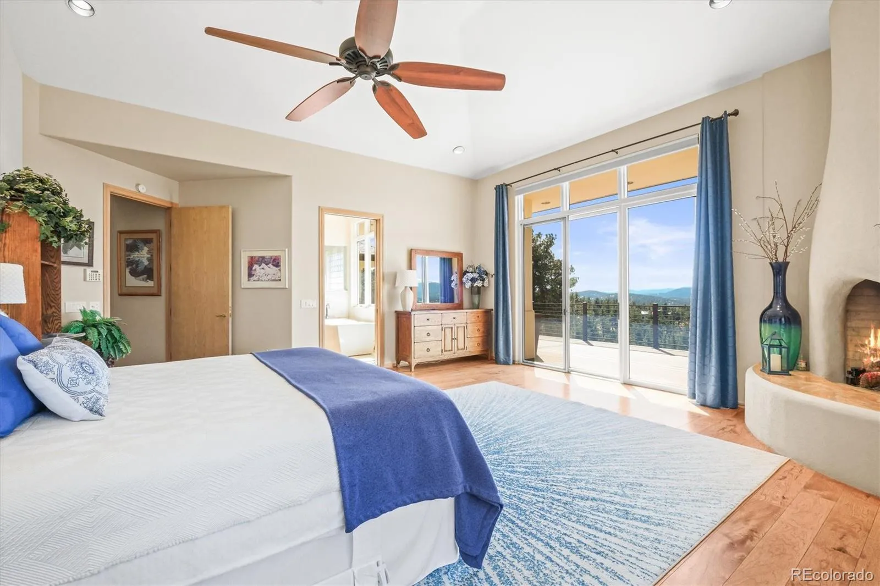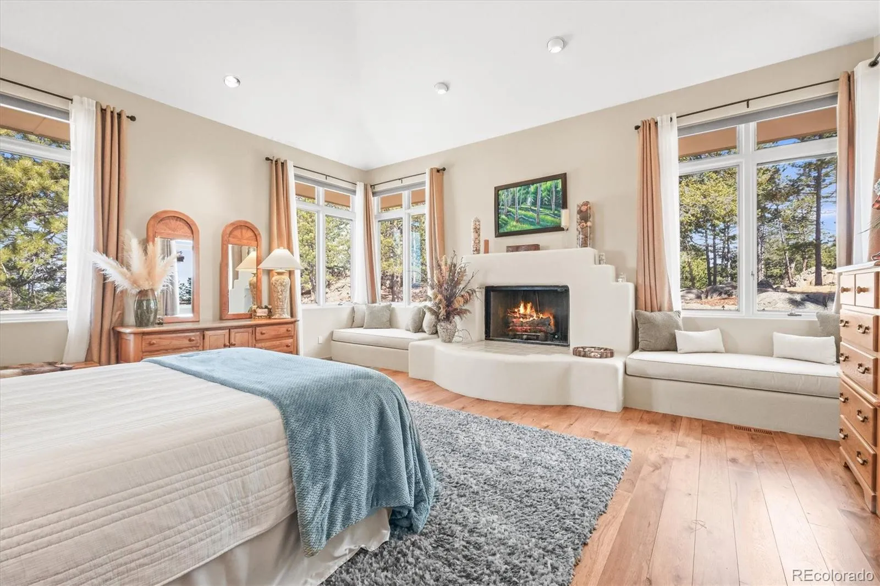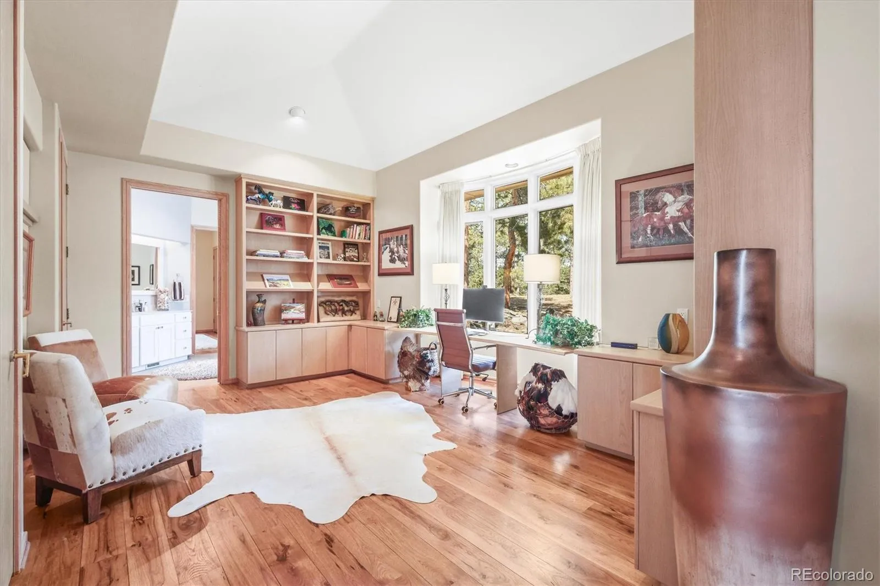Metro Denver Luxury Homes For Sale
Nestled in the serene beauty of the Rockies, this luxury estate epitomizes privacy & offers unparalleled $Billion Dollar views at every turn. Elevation of nearly 7800 feet above sea level, this sprawling Ranch Style home offers Summit County views, yet it is only 20 minutes from Downtown Denver! Step inside through the grand foyer, where wide plank hickory floors lead you to a meticulously designed sanctuary. The main level boasts a chef’s dream kitchen w granite countertops, custom Cherry Cabinetry, Wolf & Sub-Zero appliances & city views visible right from the sink. Entertain effortlessly in the spacious dining room & unwind by the double-sided travertine stacked stone fireplace in the living area, featuring vaulted ceilings & floor-to-ceiling windows that frame nature’s artwork. The primary suite is a haven of sophistication, complete with a cozy fireplace & direct deck access, while the ensuite bathroom pampers with a standalone tub, oversized steam shower, custom Cherry Cabinetry, travertine tile & a luxurious 6-piece setup including a bidet. Generous sized bedrooms & baths offer comfort & style, each thoughtfully designed w modern conveniences & stunning views. Venture downstairs to discover a versatile basement retreat, featuring a cedar closet, a wine cellar & a well-appointed bedroom with a full ensuite bath. The expansive laundry room doubles as a secondary office space, enhancing practicality w built-ins & ample storage. Outside, a brand new composite deck invites you to savor panoramic views. With amenities like a radon system & a recently upgraded DaVinci composite roof known for its resilience, this home is not just a retreat but a testament to thoughtful design & enduring quality. In addition to the oversized 3 car garage, this property offers ample space for guest parking. Experience luxury living amidst nature’s grandeur—schedule your private tour today & make this extraordinary property your own.
















