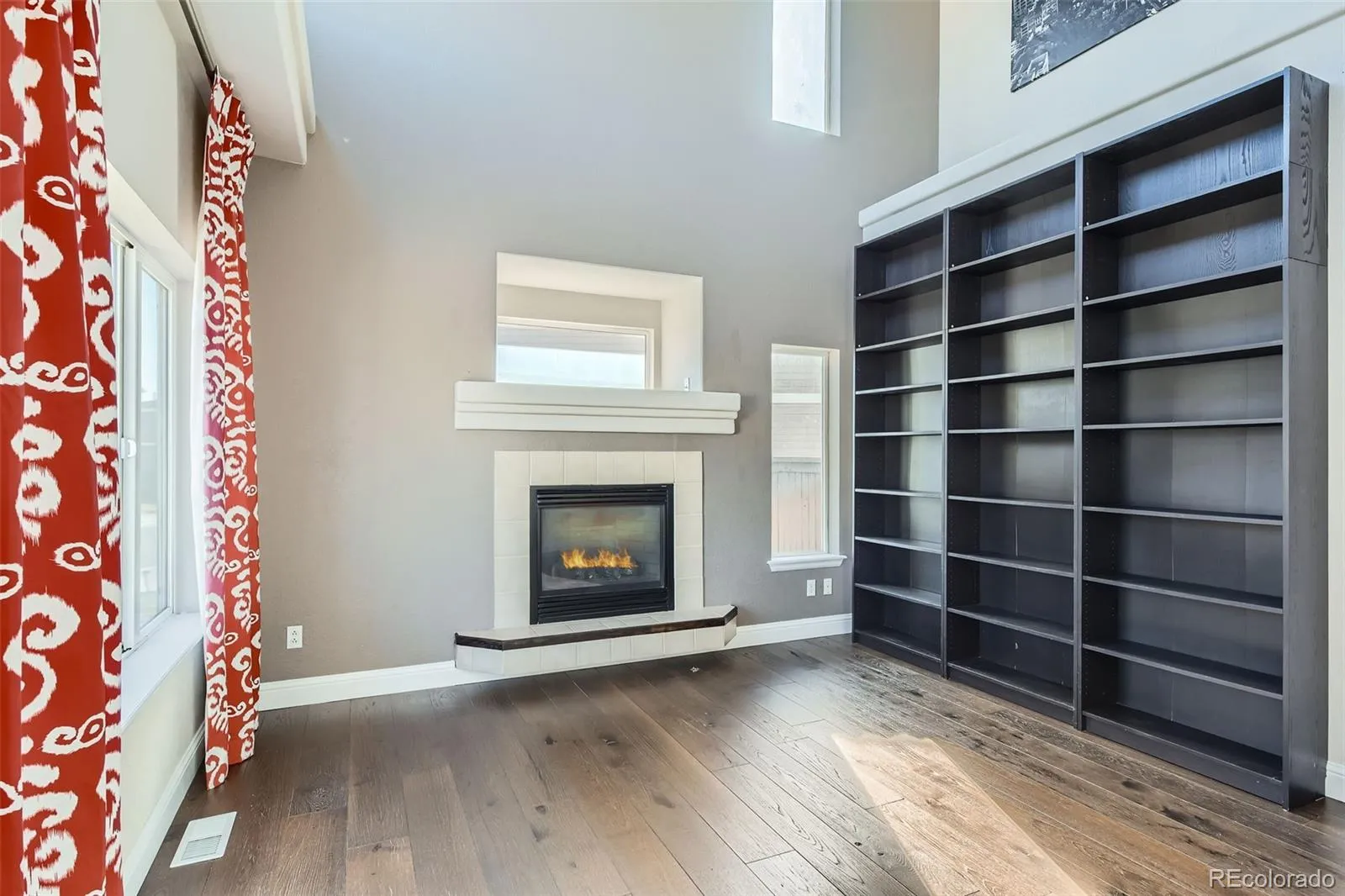Metro Denver Luxury Homes For Sale
Welcome to your new home, located on a cul de sac street in the Hawks Pointe neighborhood in Highlands Ranch. This beautifully updated home is 3 levels, featuring wood floors throughout with brand new carpet in the basement. Upstairs has 4 spacious bedrooms and two full bathrooms. Each bedroom has a designer inspired built-in closet, while keeping functionality and space in mind. Primary bedroom has a walk-in closet and a bathroom with double sinks. The main floor is open concept, featuring two living spaces, a large kitchen, and an updated half bath. The sitting room has high ceilings and a fireplace and is perfect for a library or just hanging out. The kitchen has newer appliances, including a gas stove. Pottery barn curtain rods and the blackout curtains are included. The home has large windows that allow for a lot of natural light throughout. Smart home features include smart thermostat, garage door opener and Wi-Fi connected appliances. Tankless water heater maximizes home energy efficiency. Home features an external gas connection for the grill on the flagstone patio. Laundry room with new Washer/Dryer is located in the basement and can be used as an additional bedroom.
The Highlands Ranch Community Association operates four state-of-the-art rec centers & Backcountry offers archery ranges, hiking/biking trails, & beautiful vistas.










































