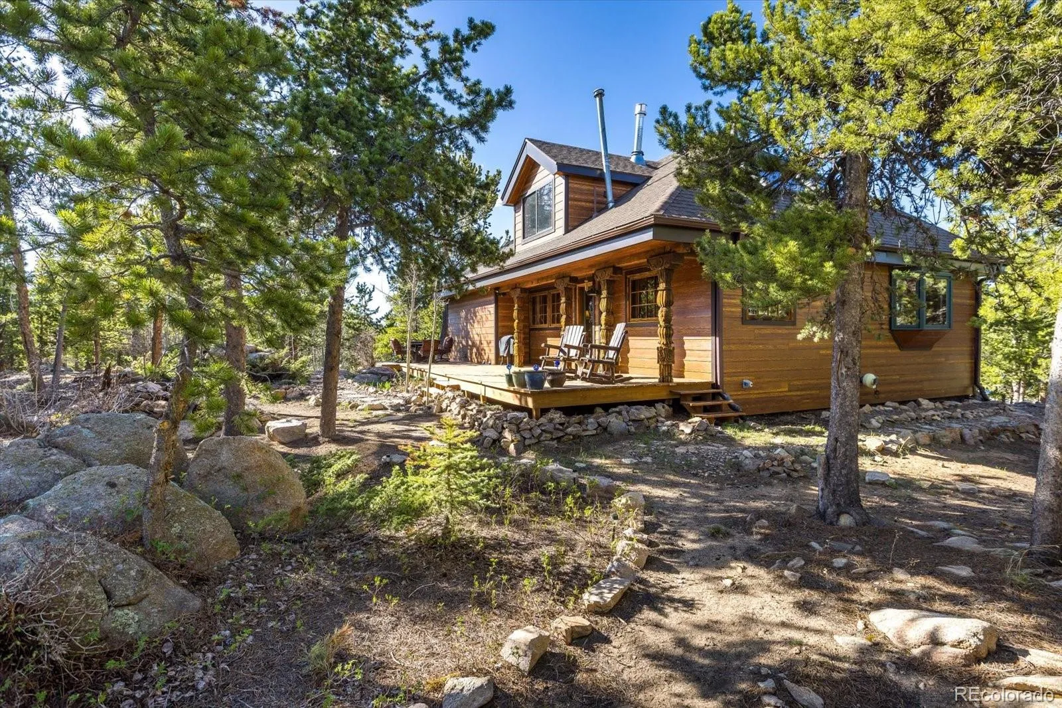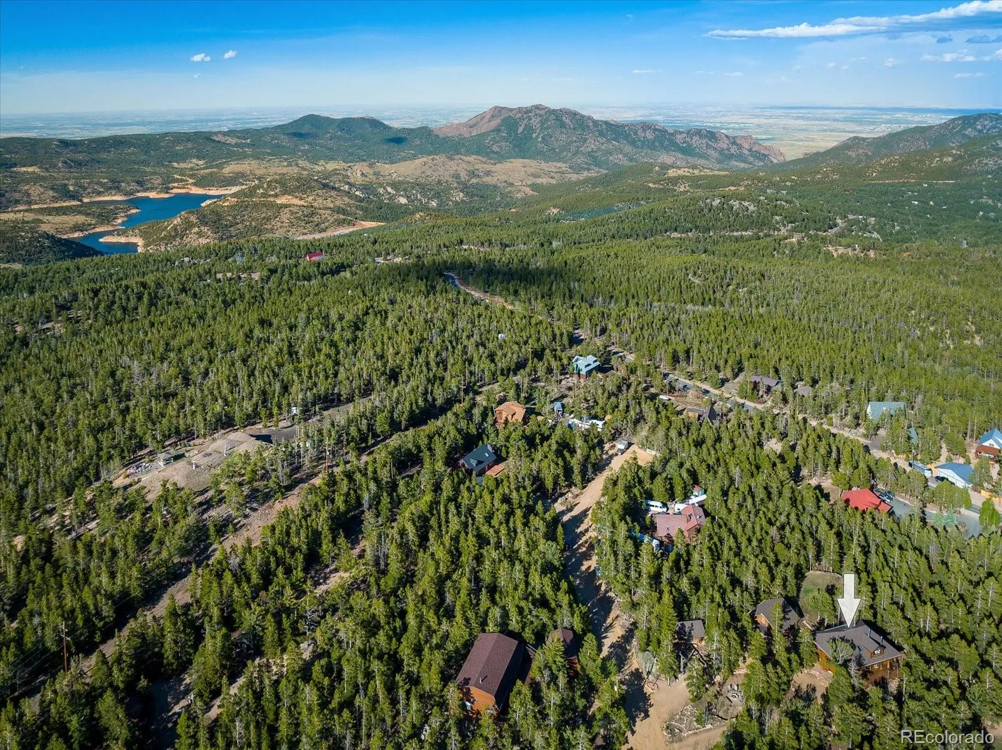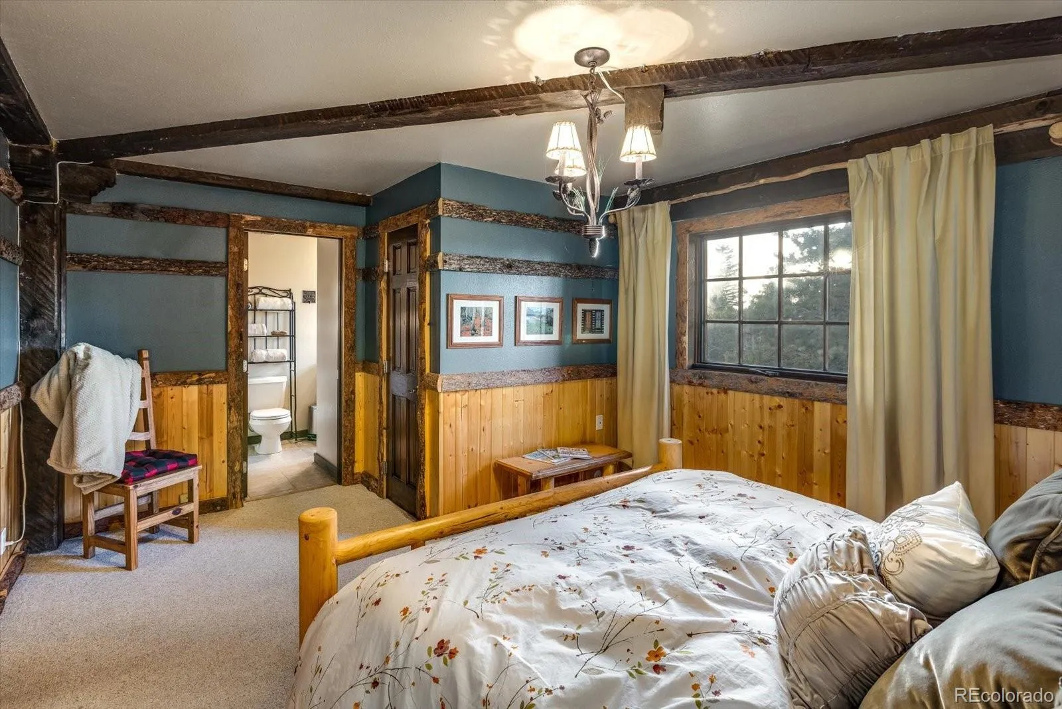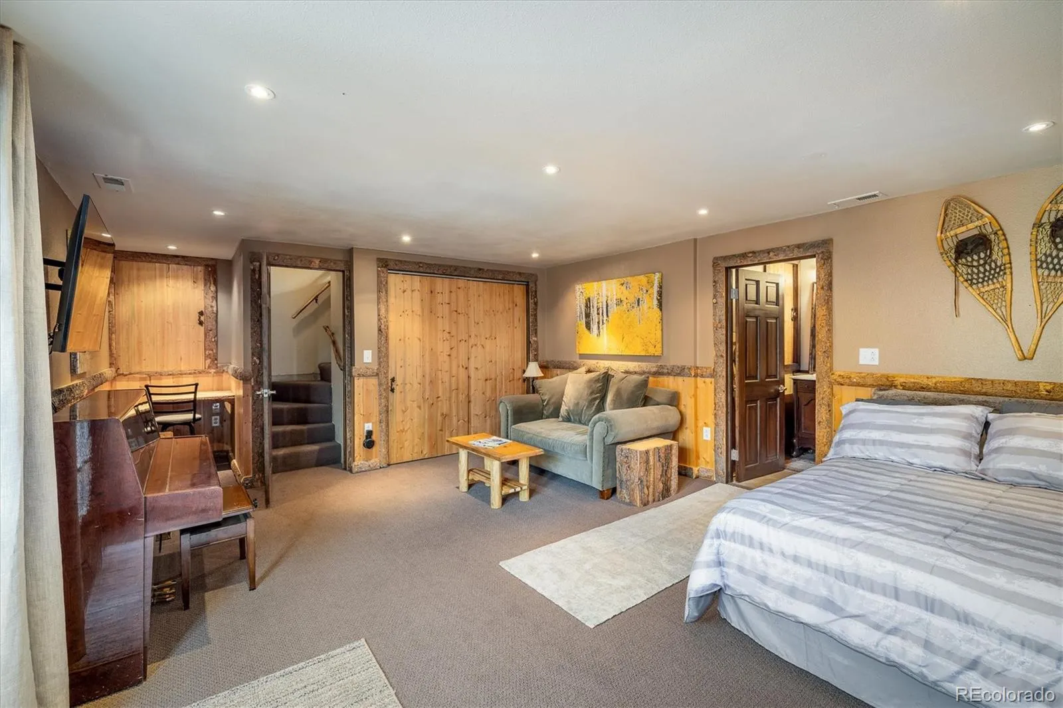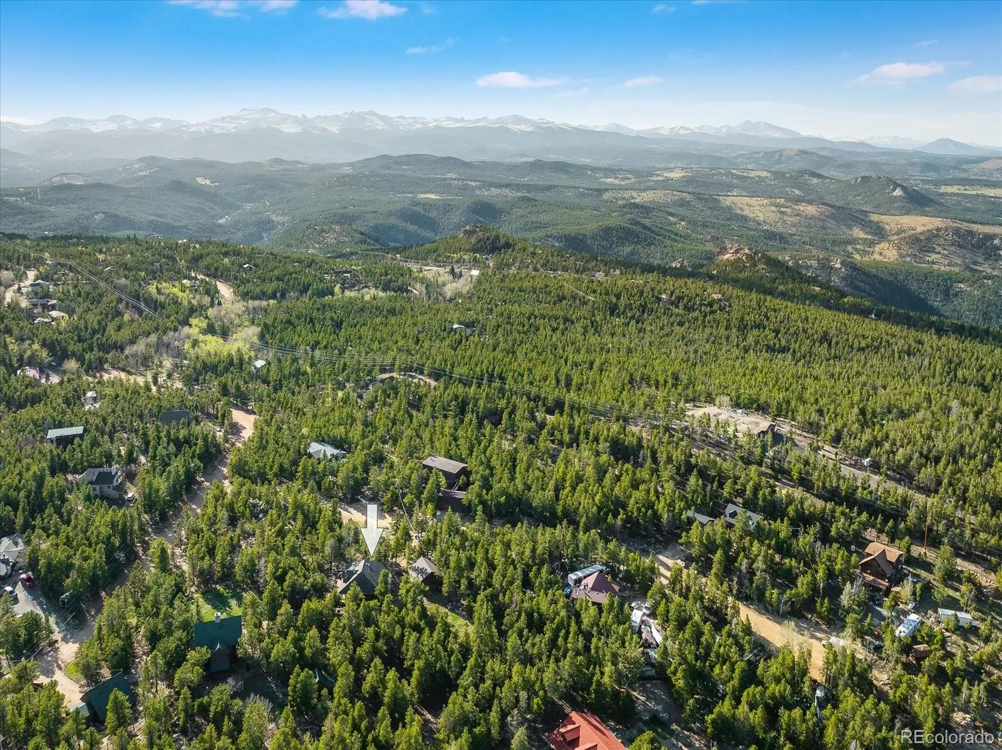Metro Denver Luxury Homes For Sale
Colorado Timber Frame Mountain Home. You must see this tastefully updated home with an open floor plan, boasting hand carved elements throughout. Breathe in the fresh mountain air where wildlife abounds and the stars seem touchable. Upon entering this magical home, you feel as though you are in a storybook. Gleaming hardwood floors and lovely river rock surrounds the cozy 3-sided gas fireplace placed between the living, kitchen and dining areas. Fabulous kitchen is accented with river rock and features stainless appliances with a wall oven, newer gas cooktop, a charming antique wood stove, saltillo tile, granite counters, an island with seating space, bay window, plenty of hickory cabinets and a water softener/RO system. Work from home with high-speed fiber optic internet. Each of the 3 bedrooms offers its own bath – 3 primary suites to choose from – one on each level. Main level primary has a full bath and walk-in closet. Lower level bedroom has its own exterior entry, newer carpet and a 3/4 bath. Upper level bedroom suite has just been remodeled to include a new shower, AC/Heating unit and walk-in closet. The exterior of this home has recently been covered with new Hardie Plank siding, metal trim and has a spacious new deck – perfect for entertaining and dining al fresco. This property is so lovely with stone paths, a waterfall feature, quaking aspen and pretty flowers everywhere. Guests will love glamping in the separate handcrafted log cabin. Newly paved circular driveway is convenient with a 2-car oversized garage and RV parking. This wonderful home promises an easy and scenic drive to Boulder, Golden & Eldora Ski Resort in less than 30 minutes. Come up and live where you play!


