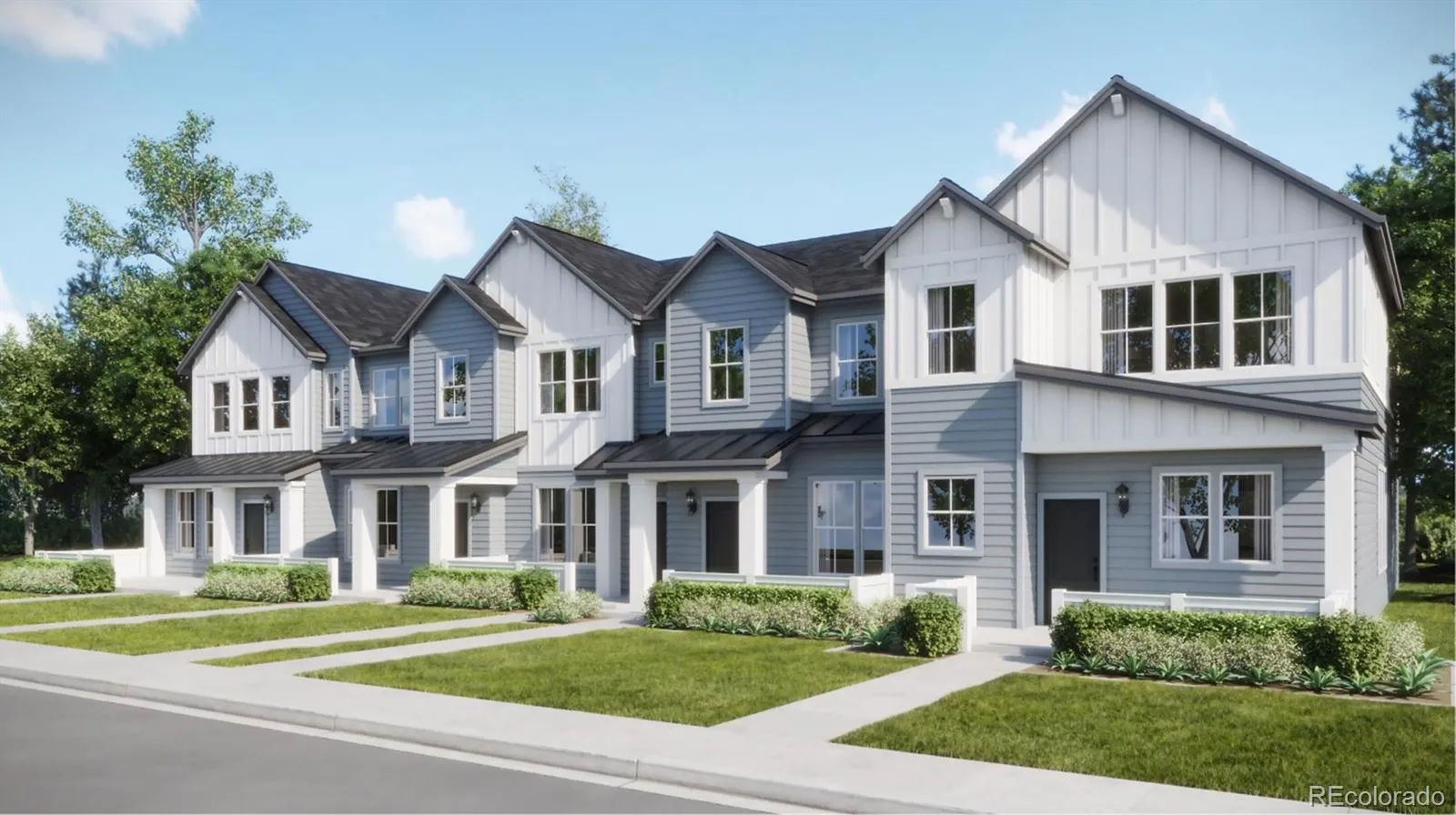Metro Denver Luxury Homes For Sale
Property Description
Gorgeous new townhome built by Lennar!! The first floor hosts an open layout shared by the kitchen and Great Room, as well as a powder room that is great for guests. Upstairs a loft adds even more shared living space, surrounded by two bedrooms suite including the owner’s suite which has a bathroom with split vanities and a walk-in closet. Gorgeous finishes throughout including LVP flooring, Quartz countertops and white cabinets! The city has something to offer residents in all walks of life, with upscale shopping and dining available at nearby Denver Premium Outlets and plenty of options for recreation at Trail Winds Recreation Center. Estimated completion is August 2025.
Features
: Forced Air
: Central Air
: Crawl Space
: Carbon Monoxide Detector(s), Smoke Detector(s)
: Front Porch
: 2
: Dishwasher, Disposal, Microwave, Oven
: Contemporary
: Composition
: Public Sewer
Address Map
CO
Adams
Thornton
80602
Parterre
6579
Parkway
W105° 5' 25.3''
N39° 58' 2''
N
Additional Information
$217
Monthly
: Trash, Recycling
: Frame, Stone, Other
West Ridge
: Carpet, Vinyl
2
Riverdale Ridge
: Open Floorplan, Quartz Counters, Kitchen Island, Eat-in Kitchen, Entrance Foyer, Primary Suite, Walk-In Closet(s)
Yes
Yes
Cash, Conventional, FHA, VA Loan
Roger Quist
Coldwell Banker Realty 56
R0219167
: None
: Townhouse
Parterre
$4,985
2024
: Double Pane Windows
03/26/2025
1299
Active
Yes
1
School District 27-J
School District 27-J
School District 27-J
03/26/2025
1
03/26/2025
2
Public
: Two
Parterre
6579 N Parterre Parkway, Thornton, CO 80602
2 Bedrooms
3 Total Baths
1,299 Square Feet
$464,900
Listing ID #2488912
Basic Details
Property Type : Residential
Listing Type : For Sale
Listing ID : 2488912
Price : $464,900
Bedrooms : 2
Rooms : 9
Total Baths : 3
Full Bathrooms : 1
3/4 Bathrooms : 1
1/2 Bathrooms : 1
Square Footage : 1,299 Square Feet
Year Built : 2024
Lot Area : 1,410 Acres
Lot Acres : 0.03
Property Sub Type : Townhouse
Status : Active
Originating System Name : REcolorado
Agent info
Mortgage Calculator
Contact Agent











