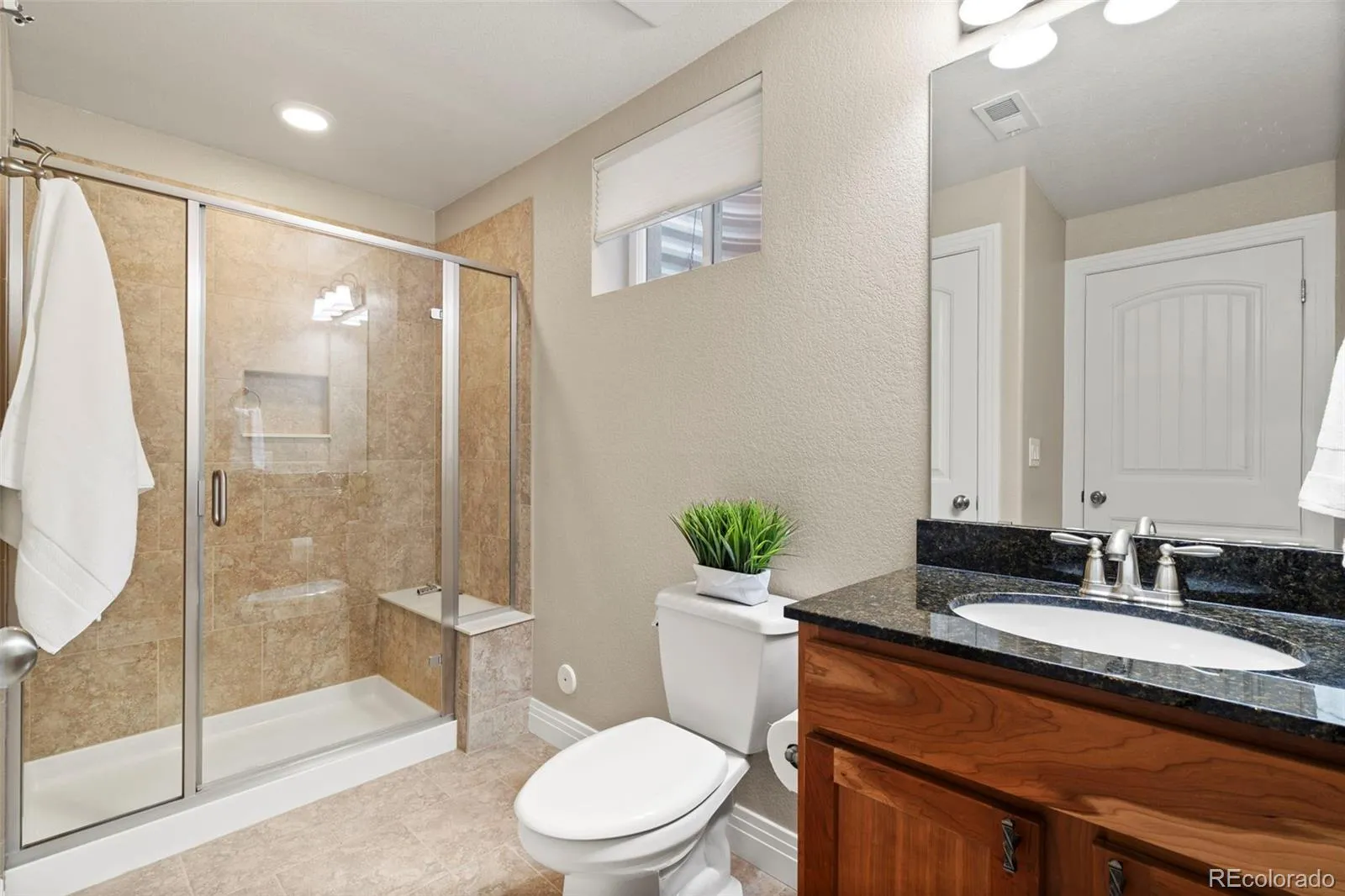Metro Denver Luxury Homes For Sale
An exceptional opportunity in Wildgrass, this stunning home sits on a beautifully landscaped .59-acre lot offering privacy and breathtaking mountain views. Surrounded by open space, nestled at the end of a quiet cul-de-sac and zoned for Boulder Valley Schools, this home is a rare find. The well-positioned lot and yard offer year-round enjoyment, with shaded areas providing a cool retreat for summer recreation and dining, while sunlit spaces invite you to take in stunning mountain views, vibrant sunrises, and heart-stopping sunsets. Inside, the home showcases classic, traditional styling with thoughtfully crafted details. It has been perfectly maintained by the original owners and feels barely lived in—truly spotless. An ideal floor plan starts with the kitchen and family room flowing seamlessly, creating an inviting space for daily living and entertaining. A central island, ample prep space, and lovely backyard views define the kitchen, while the adjacent family room, anchored by a cozy fireplace and custom media center, offers high ceilings and natural light. A second fireplace in the formal living room adds timeless charm. The main level also features a private study, formal dining room, and large windows that perfectly frame the scenic views.The functional design also features four spacious bedrooms upstairs, each with private bathroom access, plus a versatile loft—ideal for a kid’s workspace or cozy den. The primary suite is a true retreat, boasting large double walk-in closets, a beautiful ensuite with quartz counters and a soaking tub, plus an exceptional owner’s balcony with unobstructed mountain views. The finished basement expands the living space, offering a fifth bedroom, ¾ bath, rec room with a wet bar, flex space, and a media room. Wildgrass amenities feature a community pool, clubhouse, tennis courts, and miles of scenic trails through open space. With privacy and an unbeatable setting, this exceptional home is a rare Wildgrass gem and a must see!


















































