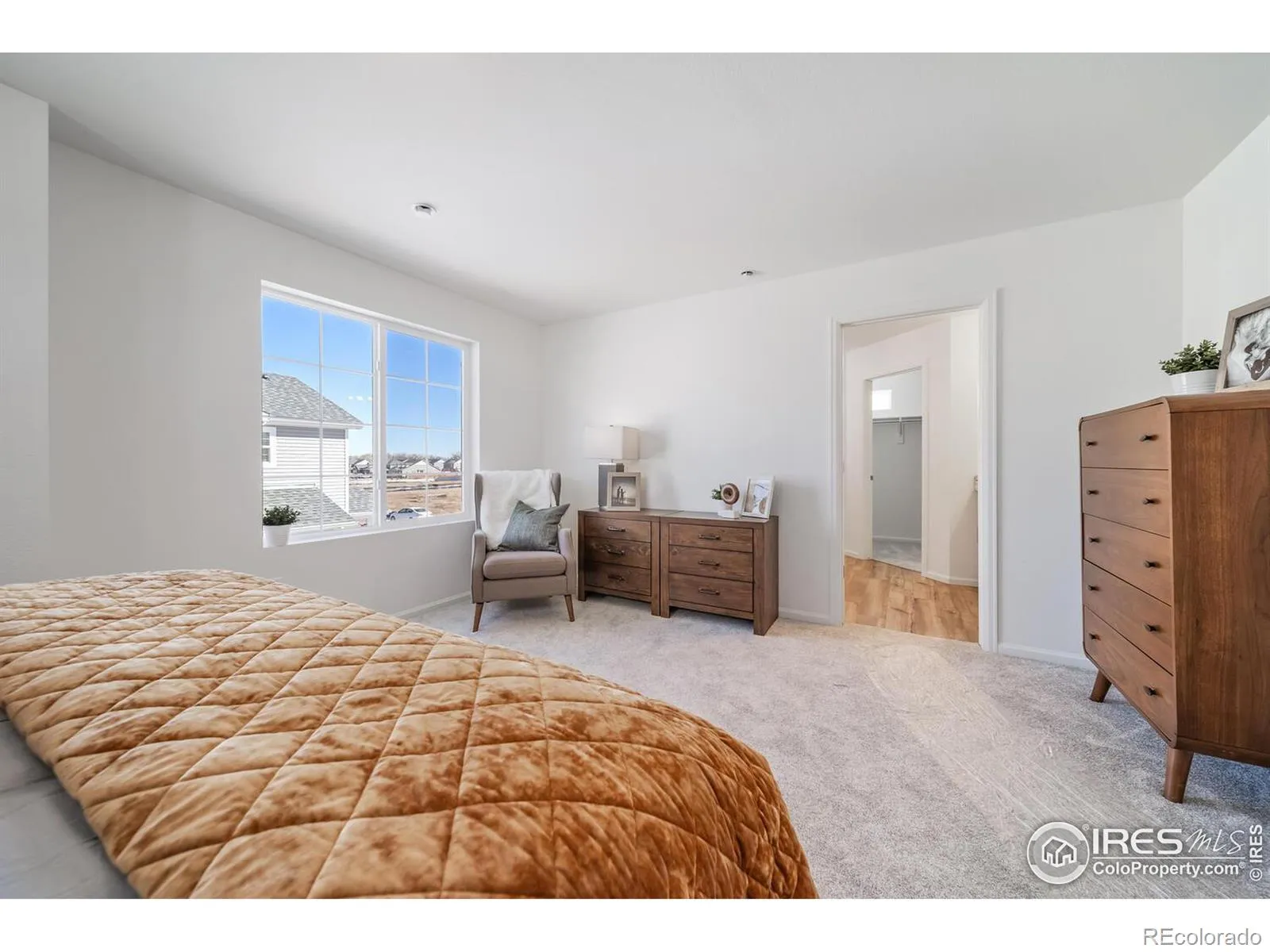Metro Denver Luxury Homes For Sale
The Friesian, Modern Living in Thompson River Ranch: Take advantage of Flex Cash when using our preferred lender! *Restrictions apply, see sales counselor for details.*This single-family, 3-story layout spans 1,944 sq. ft. and offers 3 beds, 2.5 baths, and an oversized 2-car garage with storage. This home is set on a private cul-de-sac with plenty of curb appeal featuring a multi-dimensional exterior, charming front porch, patio, and 5′ privacy fencing. The interior is bright with oversized windows, 9′ ceilings on the main floor, and an expansive “heart of the home” great room. Enjoy designer LVP flooring, Shaw carpeting, Whirlpool appliances, Delta faucets, and Sherwin-Williams paint throughout. The kitchen is complete with a dining island, designer countertops, and a stainless-steel sink. The spacious primary boasts a walk-in closet, double vanity, and spa shower with floor-to-ceiling tile and window. The expansive 3rd floor offers a versatile loft space. This home is ready to move into now. Thompson River Ranch is a master-planned community conveniently located south of the Promenade Shops at Centerra in Loveland. It is a serene and beautiful community where residents enjoy mountain backdrops and the beauty of the Northern Colorado corridor. Thompson River Ranch offers an abundance of amenities, with two outdoor pools, clubhouse with a gym, parks and trails, a disc golf course, and community events. The community offers an active lifestyle while remaining convenient to major roads for travel, minutes from shopping centers. Riverview PK-8 School is in the community within walking distance of your new home. Actual home may differ from artist’s rendering or photography shown. Call us to make this your home today.































