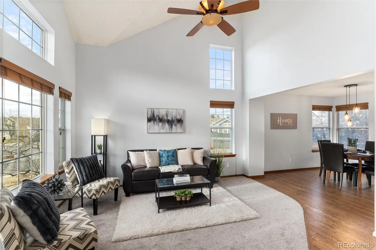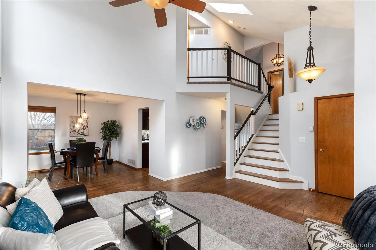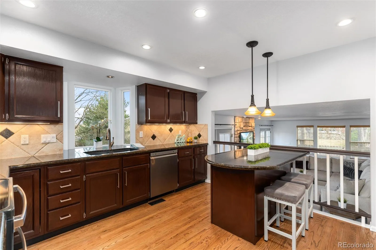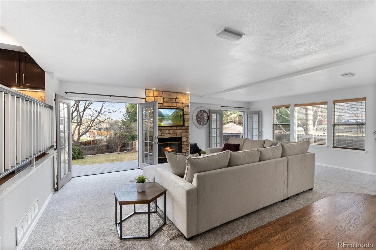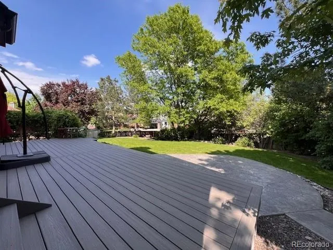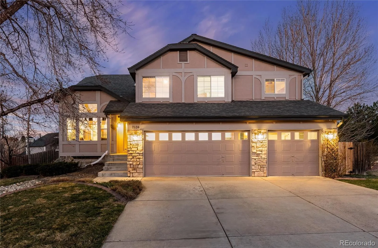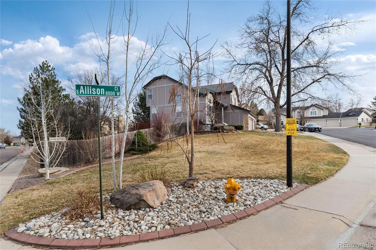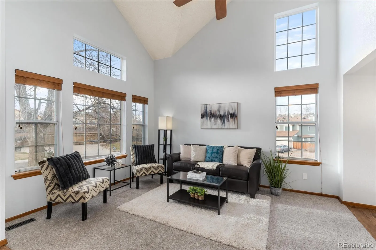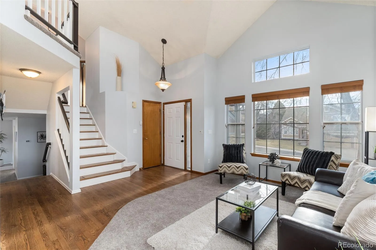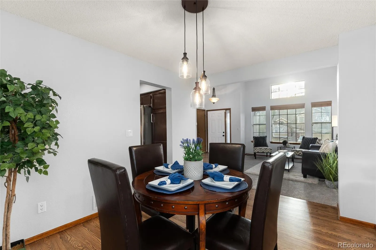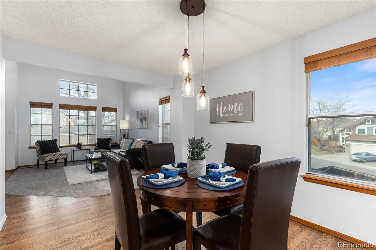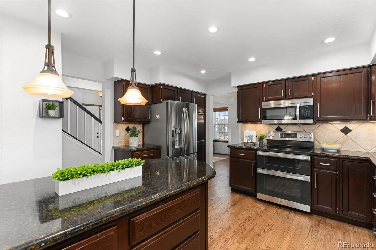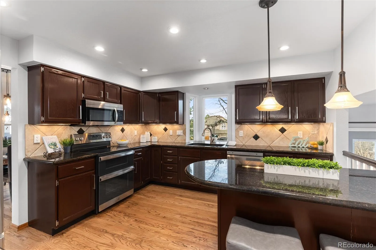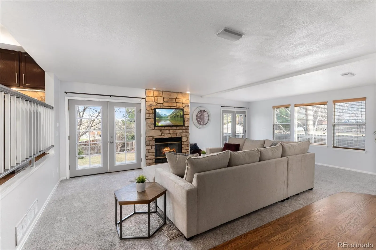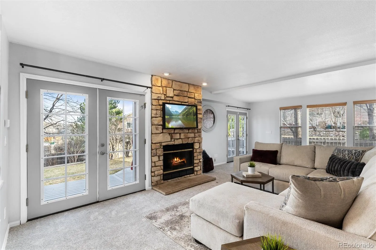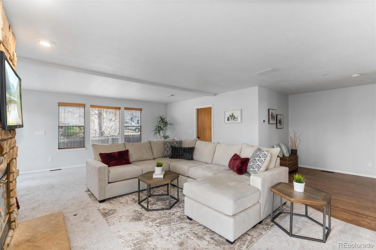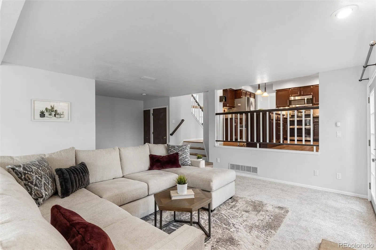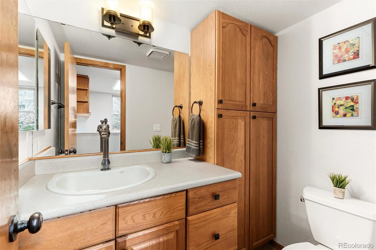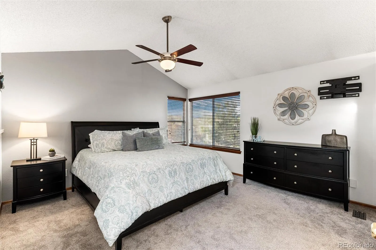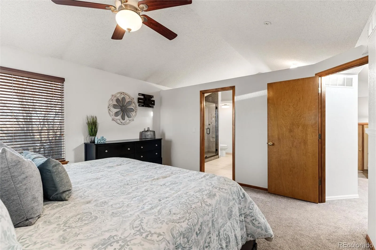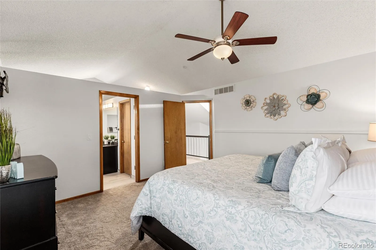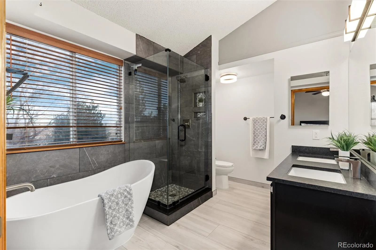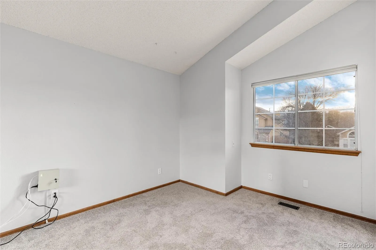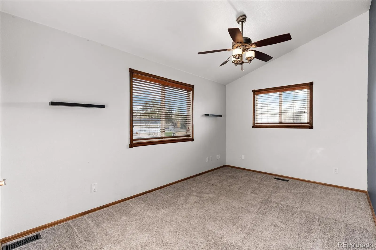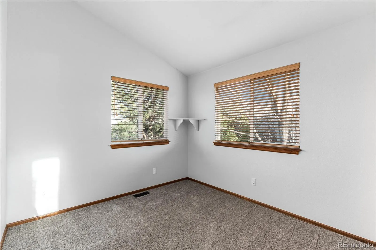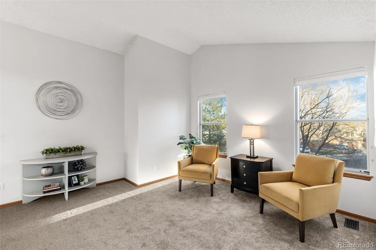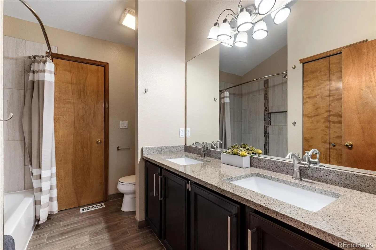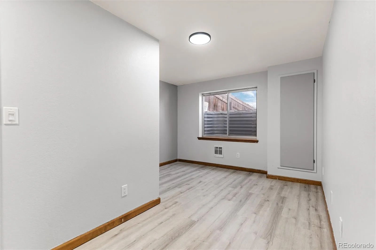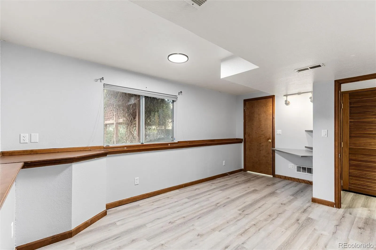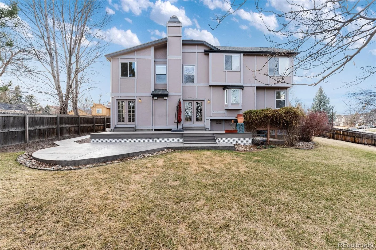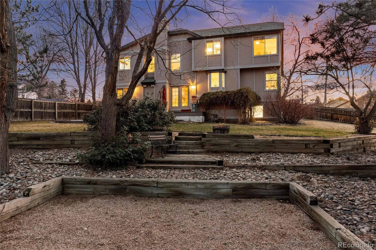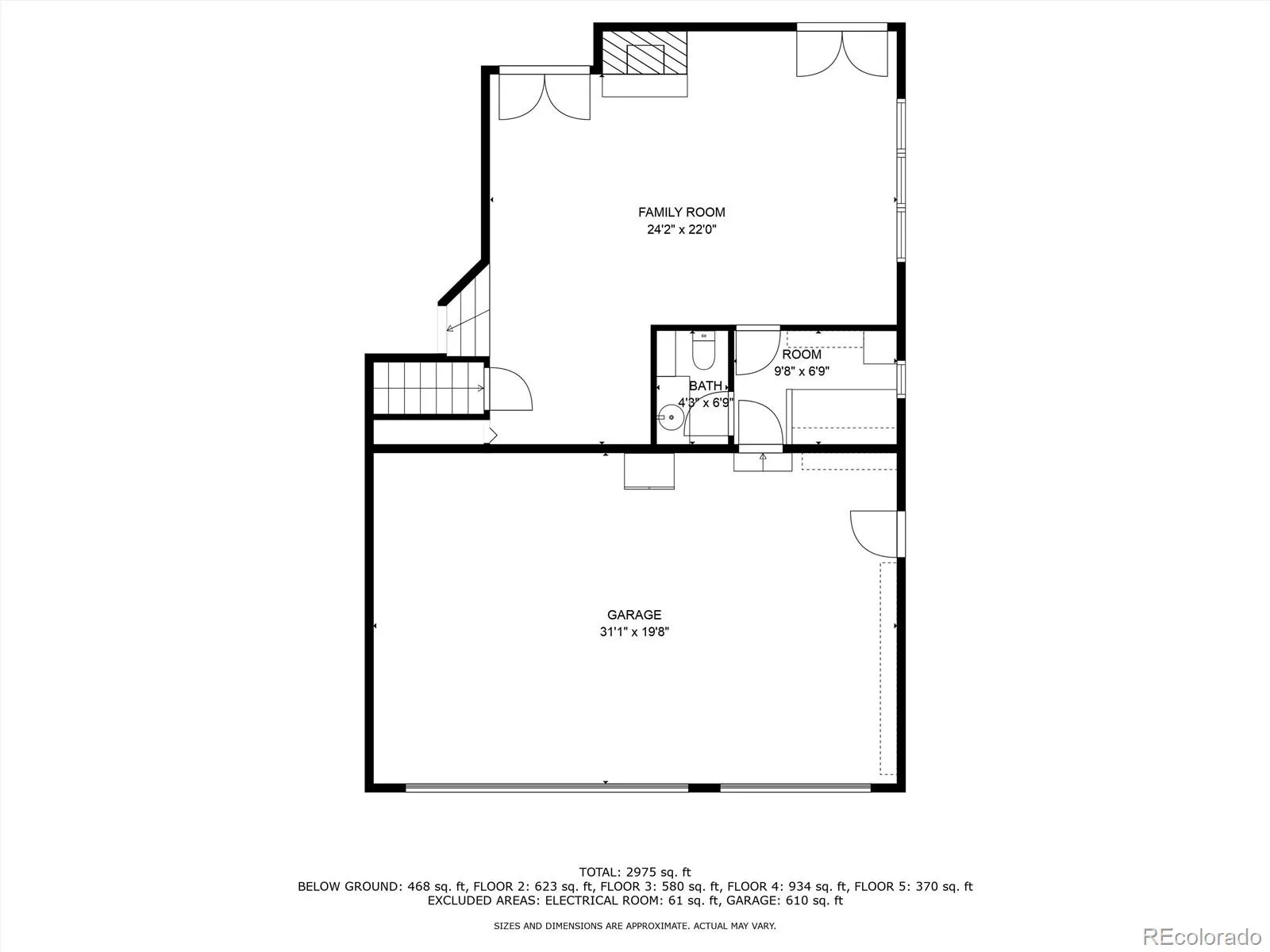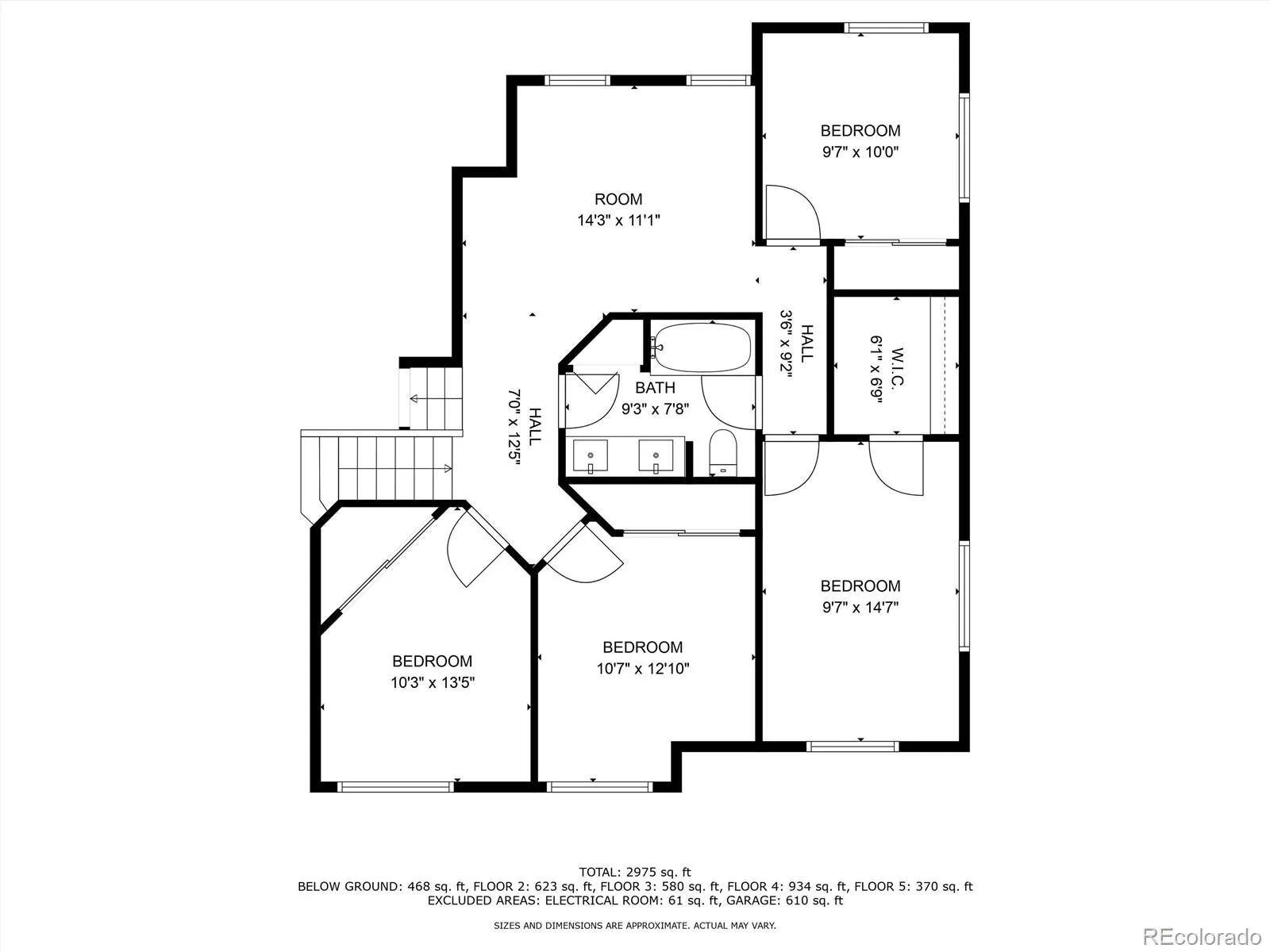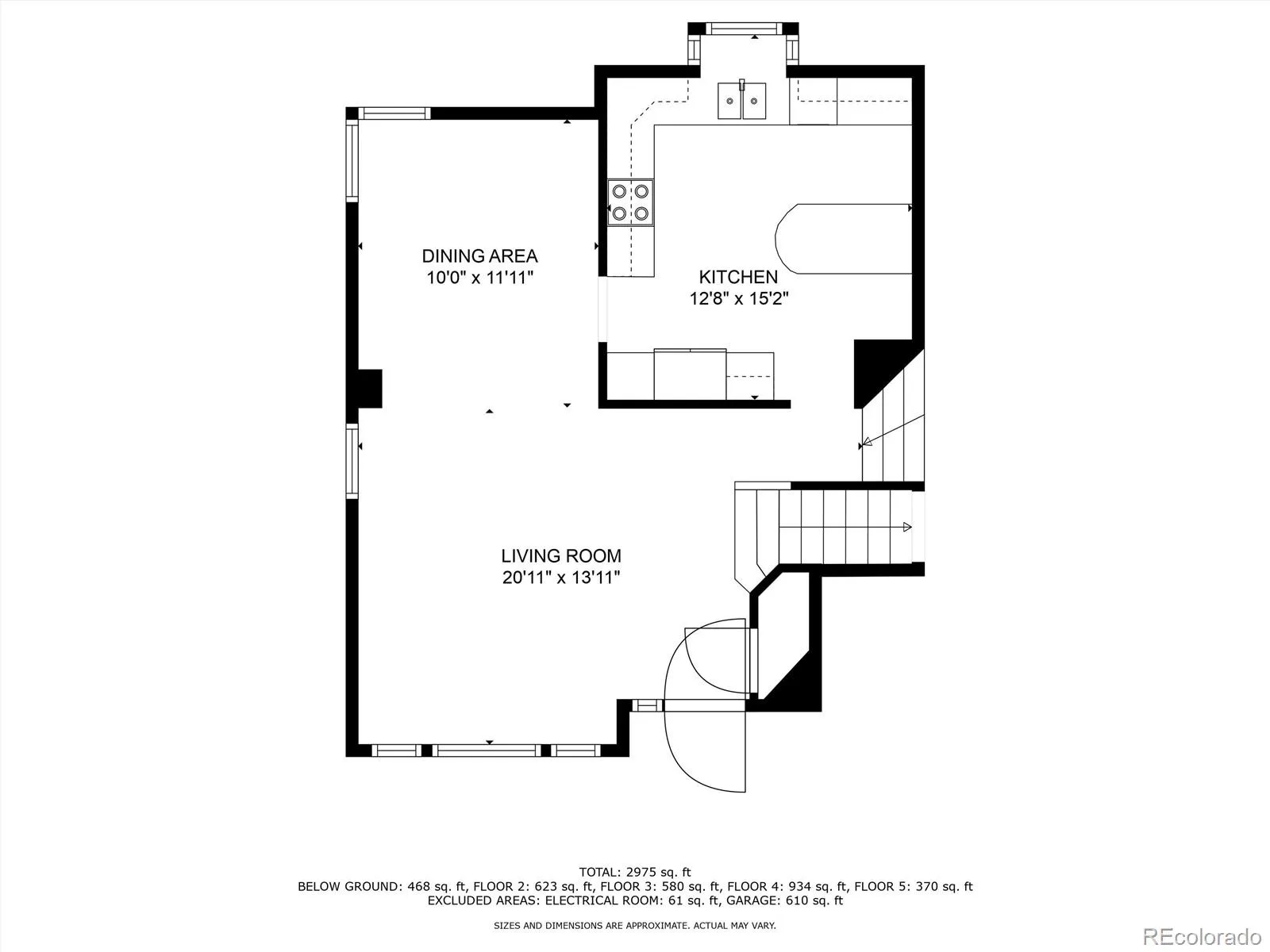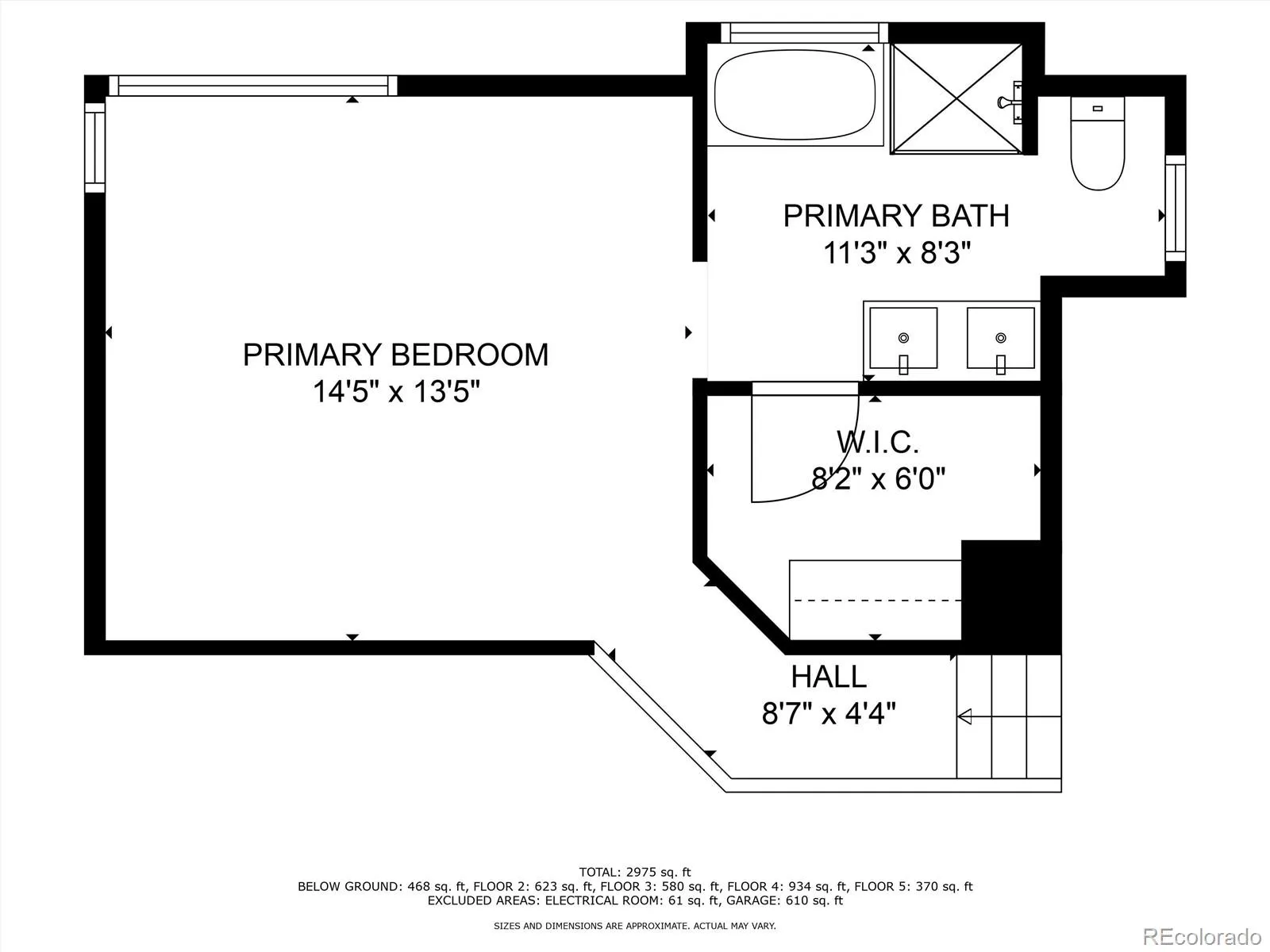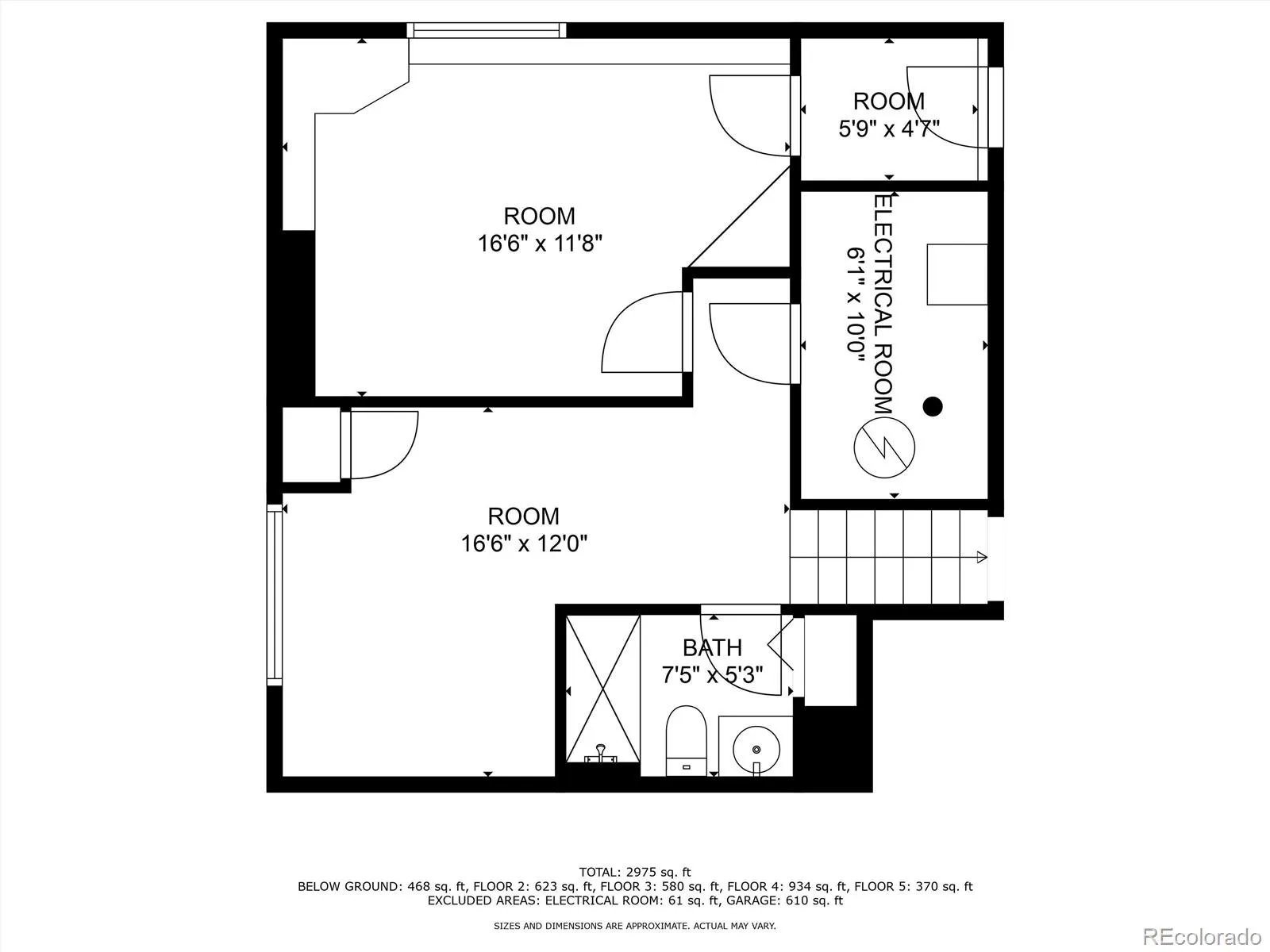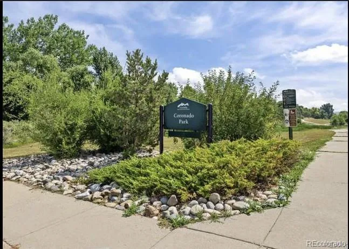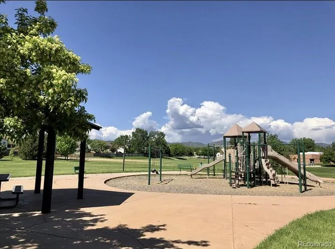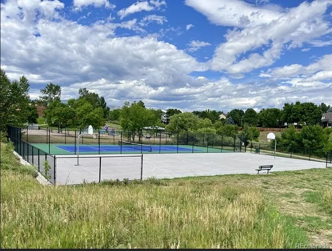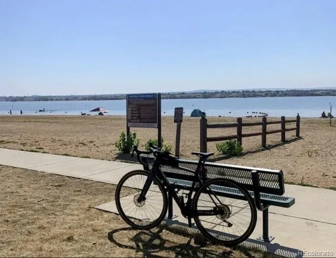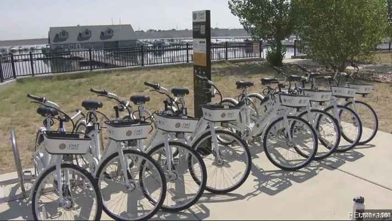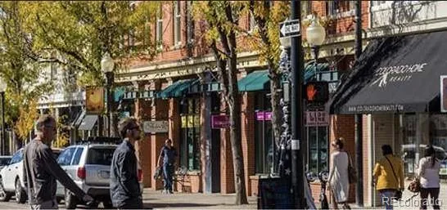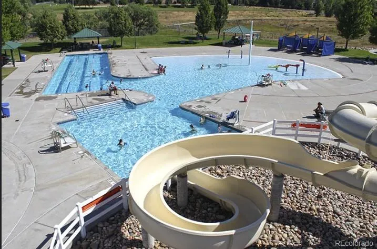Metro Denver Luxury Homes For Sale
RARE FIND! – 5 Bedrooms & Loft all upstairs – Seller offering concessions for Buyers to reduce rate/loan closing costs or just as an incentive for any wanted home improvements to help make this home yours. In addition to offering incentives, this home has a unique blend of space, functionality, and character with Location, Location, Location – YOU”LL LOVE WHERE YOU LIVE! Step out your front door and enjoy a morning walk with your dogs, hop on your bike and discover hundreds of miles of trail/road to experience, Downtown Littleton has a lot to offer or find yourself at Chatfield State Park boating, paddleboarding, swimming, hiking, biking or taking advantage of the huge dog park! This home has so much more to offer. Just step inside and be wowed—soaring vaulted ceilings, gleaming wood floors, and an abundance of windows flood the entryway with natural light, creating a grand first impression. The elevated dining room offers a sense of openness and elegance, with plenty of room to expand for gatherings. Kitchen features expansive counter space, ample cabinetry, rollout shelving, and a charming garden window overlooking the backyard. The breakfast island adds both function and style with extra storage.
The massive family room is a showstopper—double French doors, a warm stone fireplace, and an abundance of space make it the perfect spot for cozy nights or lively entertaining.
The mudroom laundry area is thoughtfully designed with a folding counter, built-in cabinetry, and a privacy door to keep household noise at bay—just off the garage for ultimate convenience.
A well-placed half bath is tucked away from the home’s main flow, offering easy access for guests.
The primary suite is a private retreat. Vaulted ceilings enhance the spacious feel, while the updated ensuite and walk-in closet complete this luxurious escape.
A versatile loft adds even more living space—perfect for a reading nook, home office, or play area—making this home feel even larger.

