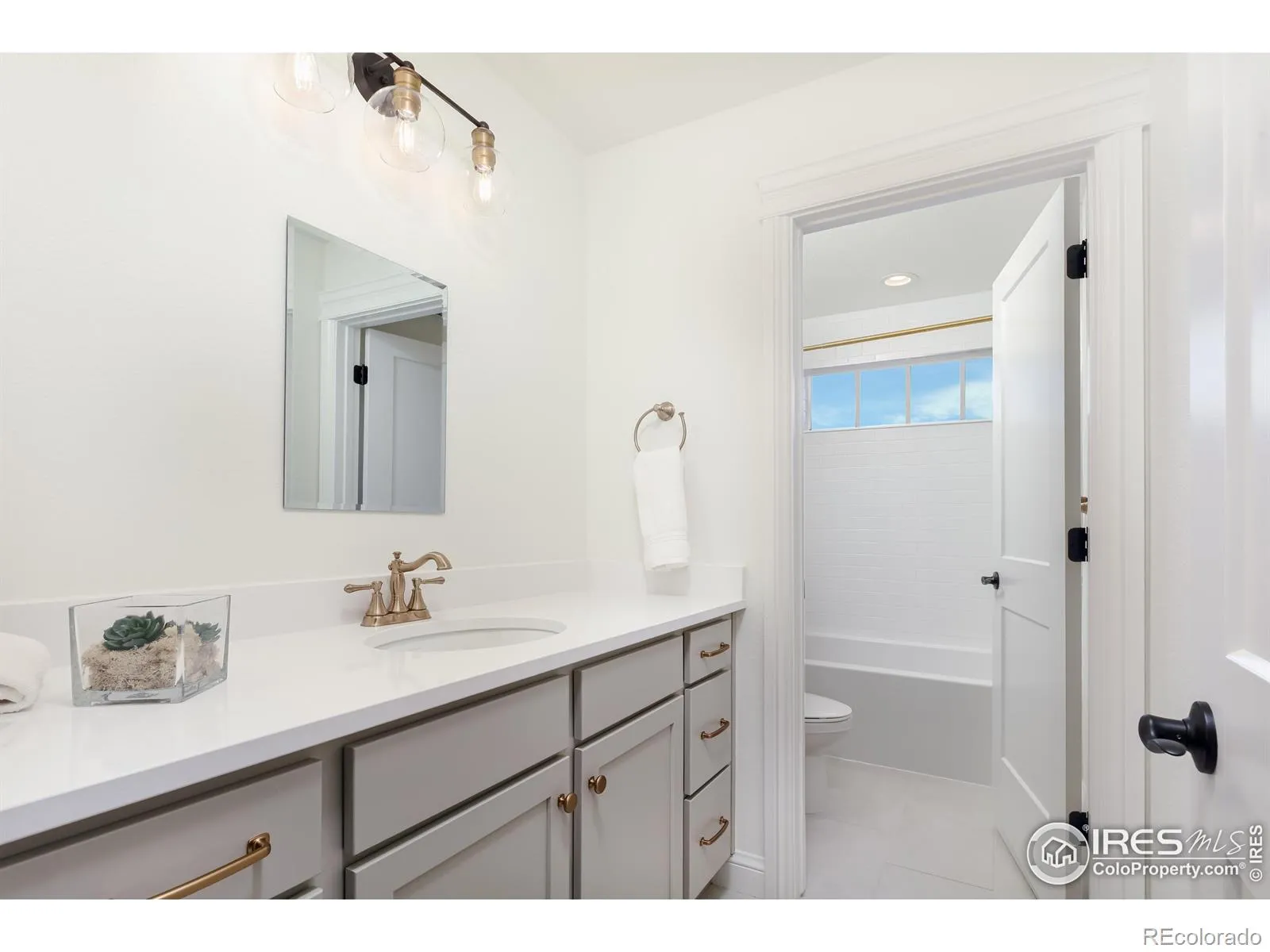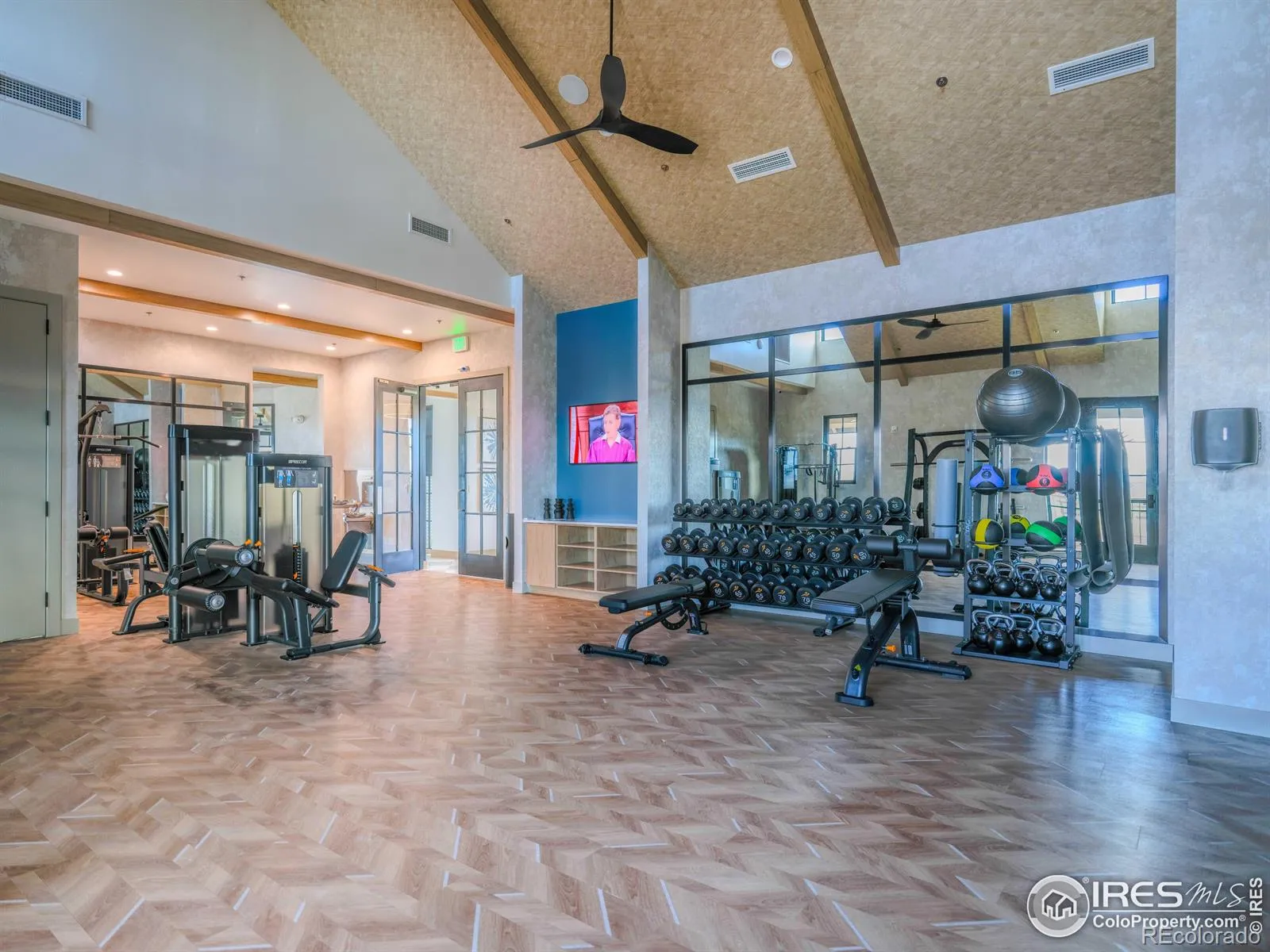Metro Denver Luxury Homes For Sale
Welcome to this beautifully crafted new construction home, where modern elegance meets everyday functionality. Offering three spacious bedrooms, a versatile loft, office or study on the main floor and an unfinished basement, this home provides the perfect blend of transitional style and future potential. The gourmet kitchen is a chef’s dream, featuring a large island, pantry, undercabinet lighting, and premium KitchenAid appliance package. The thoughtfully designed kitchen flows seamlessly into the great room with more than enough space for a large dining room and living room furnishing. A cozy gas fireplace and vaulted ceilings create a grand yet inviting atmosphere. A large fully fenced backyard, whole house blinds, sprinkler system, and MERV air filtration system are just a few of the incredible features in this home. Upstairs the primary suite is the true retreat, complete with a private balcony, massive walk-in closet, and ensuite bath. The vaulted ceiling adds to the luxurious feel, making this space a perfect sanctuary. The secondary bedrooms share a large bathroom with ample cabinetry and the second floor laundry room adds extra convenience to everyday chores. With an unfinished basement ready for your vision and functional layout throughout, this home is a must see. Westerly is designed with almost 40% open space. he community will include miles of walking trails, parks, a future school site, and a Village Center. Additionally, “The Waypoint” amenity center welcomes you to lounge by the resort style pool, workout in our large fitness facility, warm up by one of several fire pits, BBQ, watch a game on the big screen or relax in the Latitude room with a coffee by the fireplace. Reach out about our incentives for buyers and agents!








































