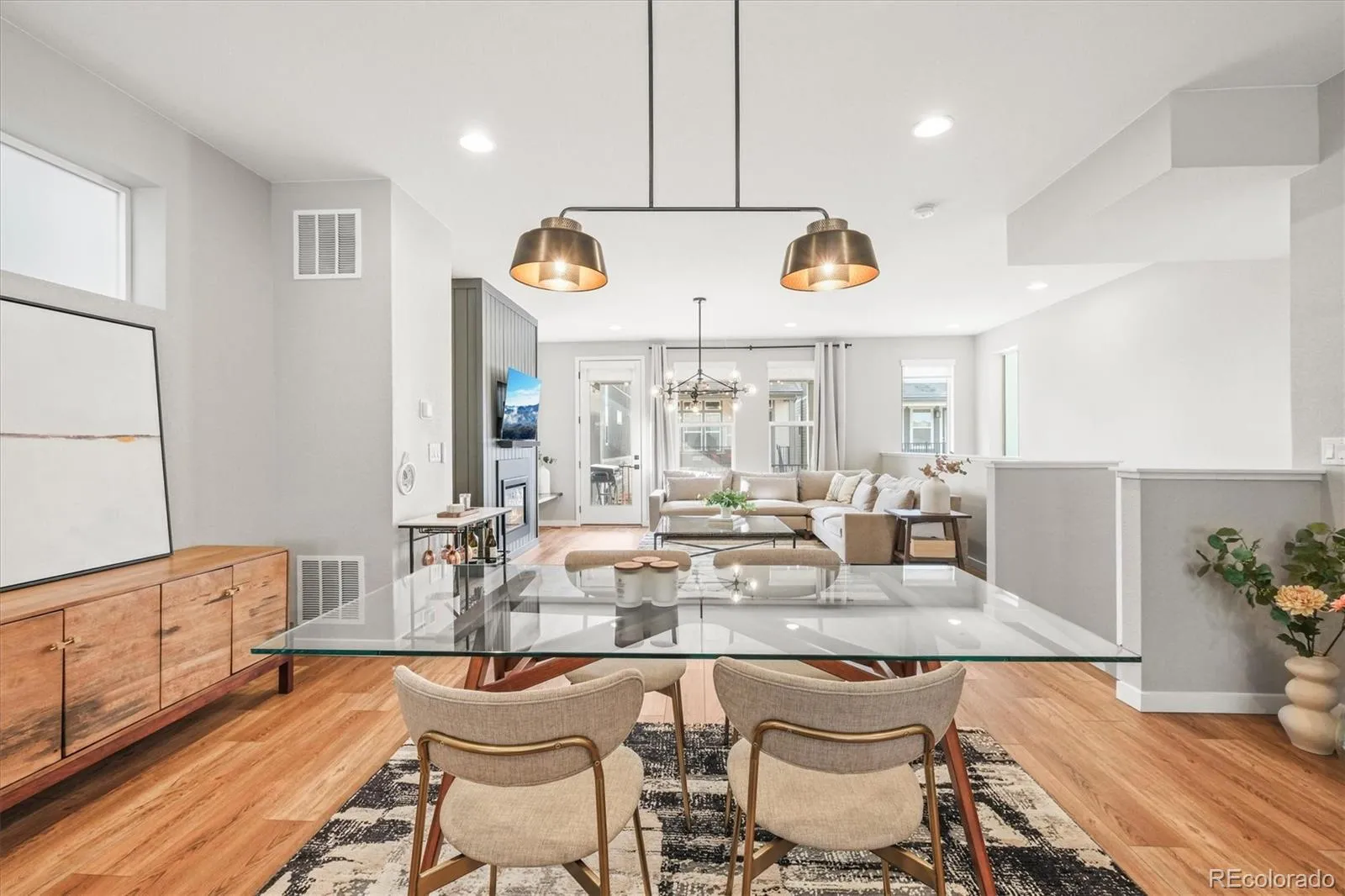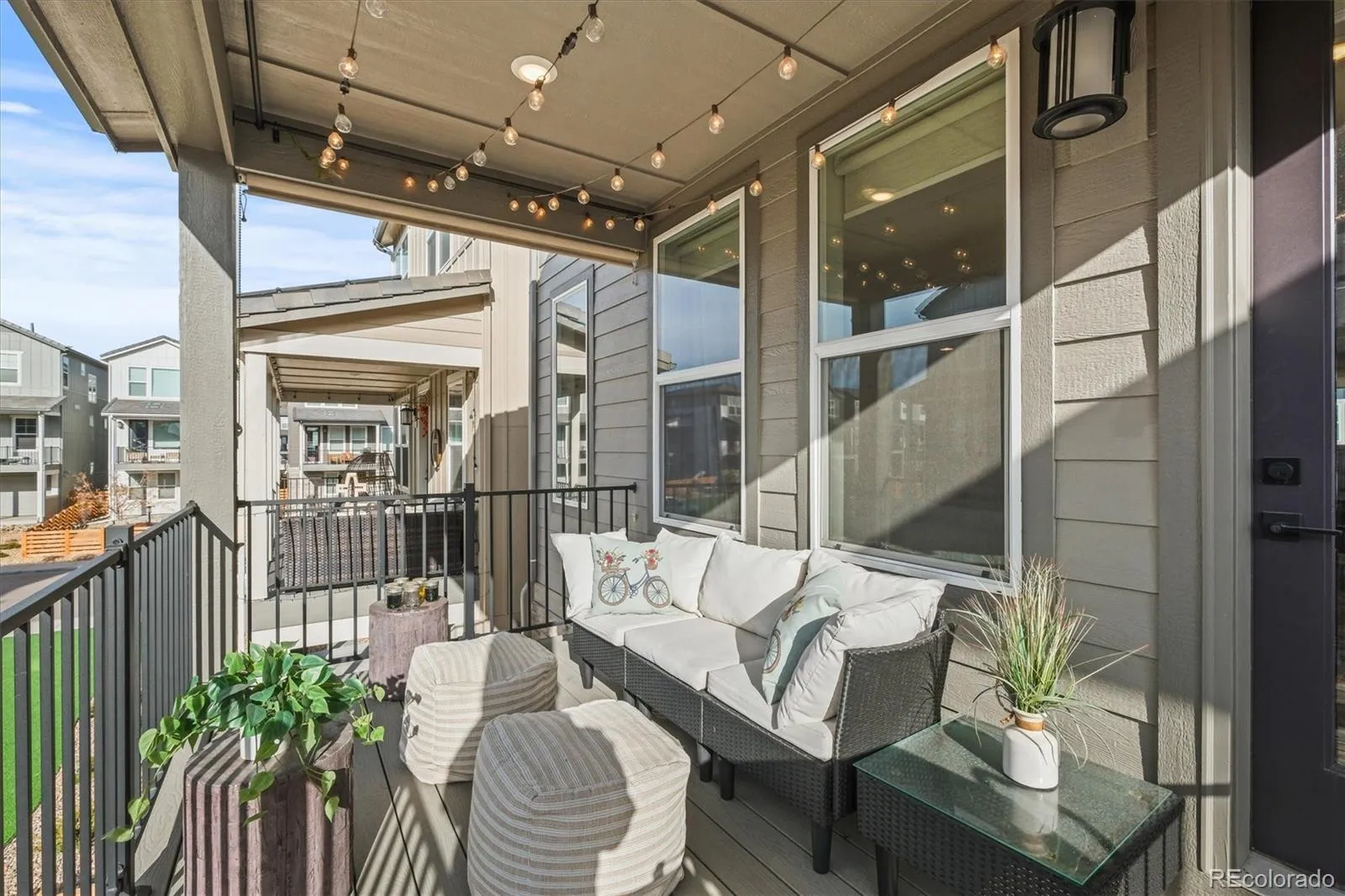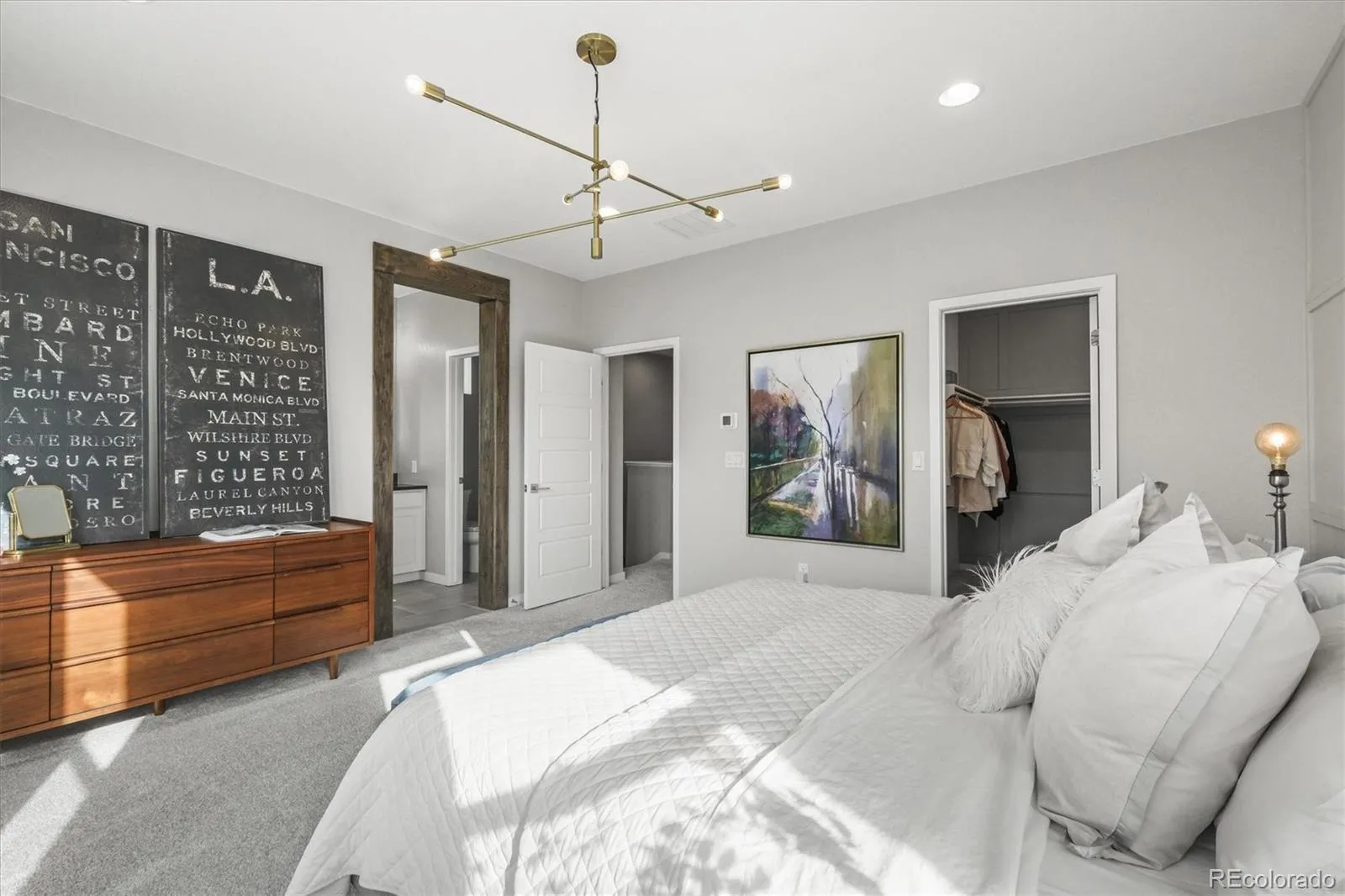Metro Denver Luxury Homes For Sale
This stunning three-story urban contemporary home is a true showcase of style and craftsmanship, designed by the homeowner, a talented interior designer. Every detail has been thoughtfully curated, from the extensive upgrades to the sophisticated finishes. Featuring a spacious three-bay tandem garage, full fencing for privacy, and low-maintenance xeriscape landscaping, this home is both beautiful and functional. Inside, modern elegance shines throughout its three-bedroom, two-and-a-half-bath layout. The great room opens to a covered deck, perfect for entertaining, while the welcoming covered patio at the entry enhances curb appeal. The newly updated entryway makes an immediate impression, featuring a striking shiplap accent wall and extended luxury vinyl flooring, which flows seamlessly through the stairs and new baseboards. A custom handrail adds a refined touch, while the newly designed fireplace wall and custom walnut shelving bring warmth and sophistication to the living space. The kitchen is a masterpiece, boasting stainless steel appliances, MSI Calacatta Botanica quartz countertops with a full tile backsplash, and stylish Yorktowne Bradford Eucalyptus cabinetry. Additional luxury finishes include Shaw Supino Plus Foresta flooring throughout the main areas, tile flooring in the laundry and bathrooms, and MSI Shadow Gray quartz countertops in the primary bath, complemented by Yorktowne Bradford White Icing cabinetry. Designed for both comfort and convenience, the main level features motorized window treatments, seamlessly blending technology with style. Every inch of this home reflects impeccable taste and a keen eye for design, making it a rare and exceptional find. Don’t miss the opportunity to own this professionally designed, upgraded, and move-in-ready home!











































