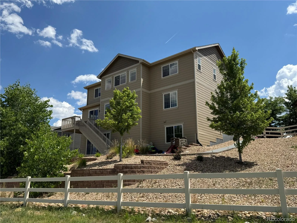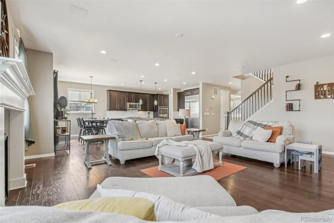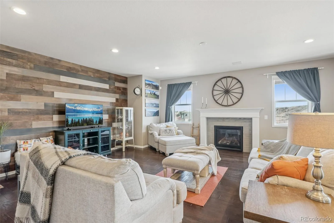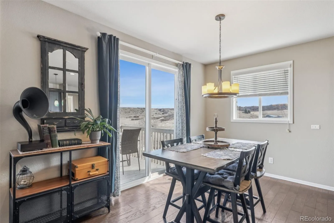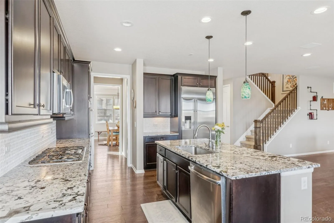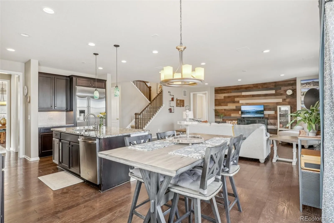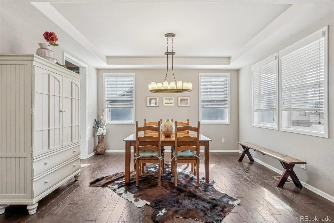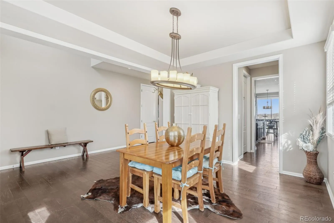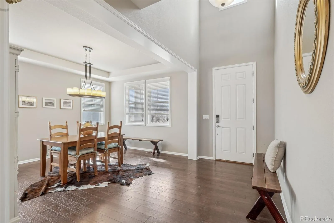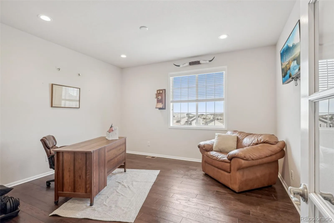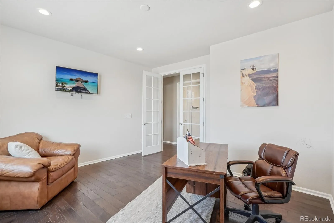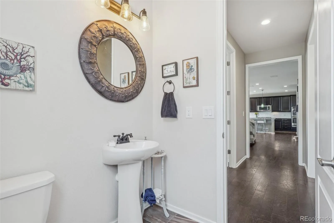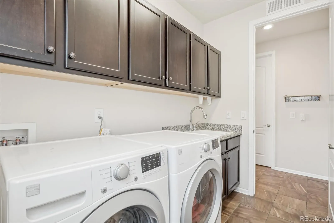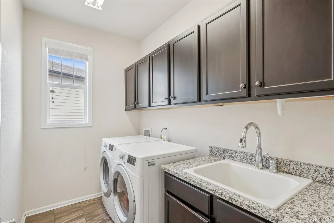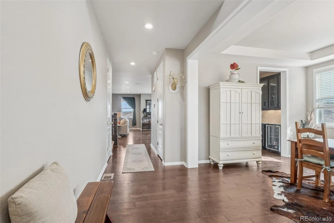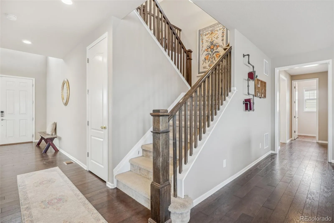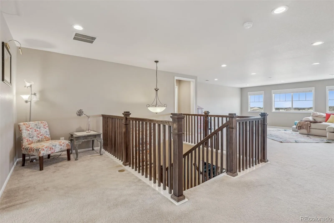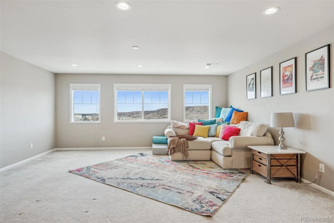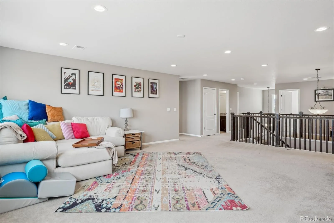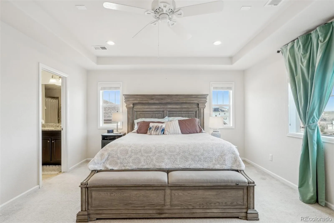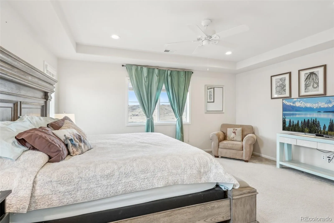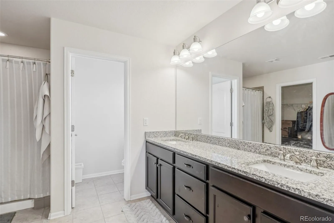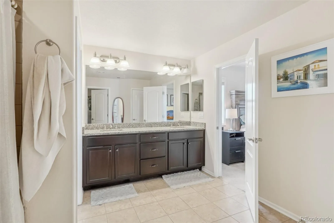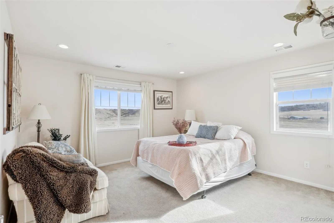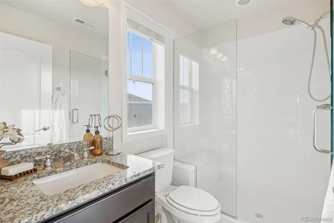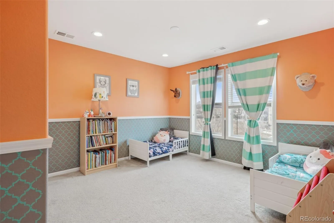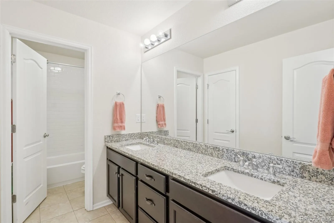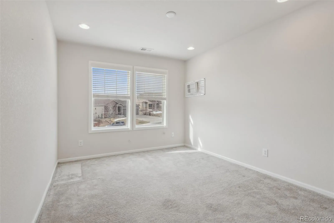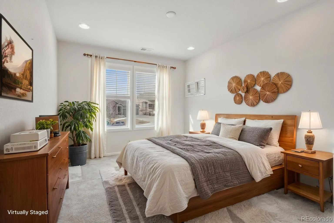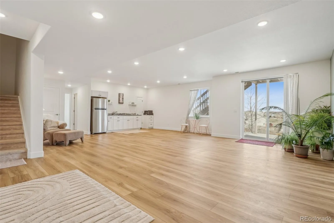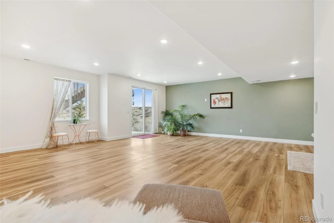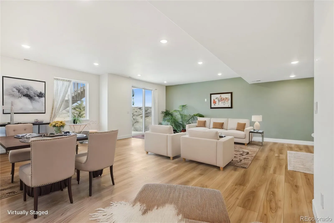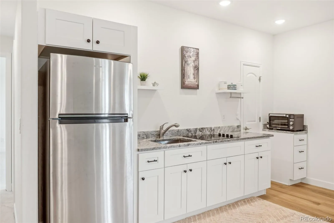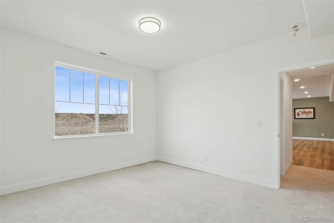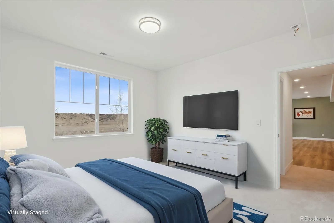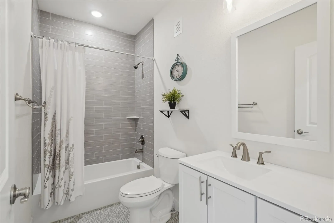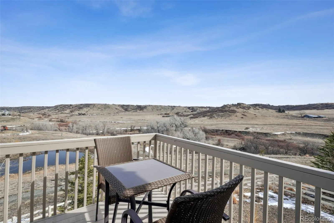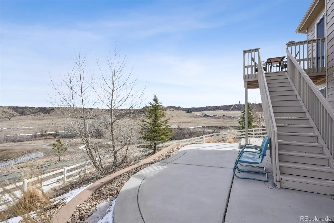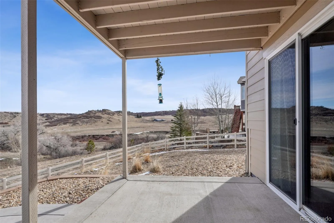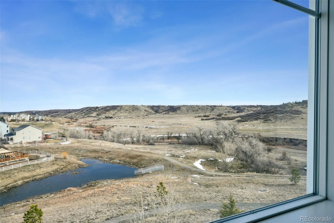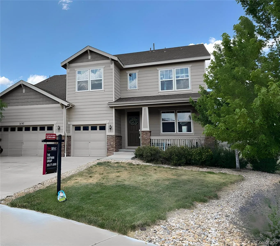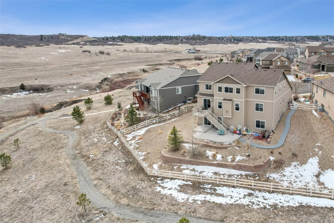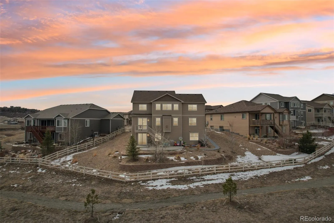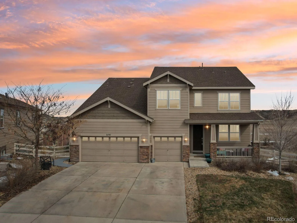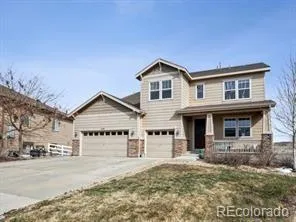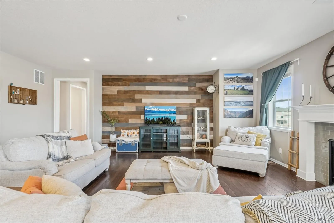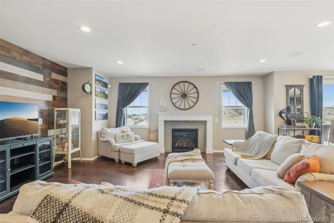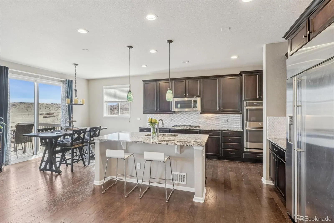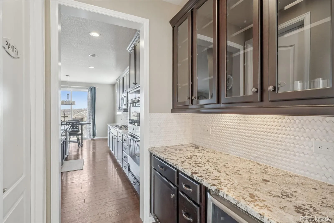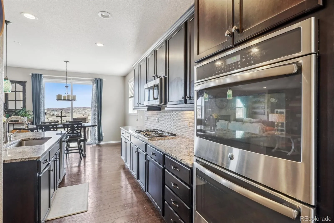Metro Denver Luxury Homes For Sale
New Price!!!Tucked away at the end of a quiet cul-de-sac backing to serene open space, this exceptional two-story home with a finished walk-out basement offers the perfect blend of location, function, & beauty. From the moment you step onto the inviting front porch and enter the grand foyer with soaring 9-foot ceilings and gleaming hardwood floors, you’ll feel right at home.To the right, a formal dining room sets the stage for gatherings, complete with a butler’s pantry featuring a beverage fridge and a walk-in pantry. The gourmet kitchen is a chef’s dream, boasting a large granite island, stainless steel appliances including a built-in fridge, gas cooktop, and double ovens, plus a stylish tile backsplash. The bright breakfast nook showcases peaceful views of the surrounding trails and open space, while the adjacent great room with a cozy gas fireplace and statement feature wall is perfect for relaxing.Toward the back of the home, a private study with French doors offers a quiet retreat with more stunning views, along with a powder bath & a spacious laundry room w sink.Upstairs, you’ll find a generous loft, an additional reading or study nook, and a thoughtfully designed layout separating the primary suite from the secondary bedrooms. The primary suite includes a walk-in closet and four-piece bath. One of the three additional bedrooms has its own en suite bath, while the other two share a large guest bath with a tub.The finished walk-out basement is a standout feature, fully permitted through the City of Castle Rock as an ADU (Accessory Dwelling Unit), full multi-generational living. This bright and airy space includes a large living room, full kitchen, dining area, bedroom with walk-in closet, a full bath, and two spacious storage rooms, all finished with durable LVP flooring and sweeping views of the open space beyond.Located in the desirable Carriage Hills section of Crystal Valley Ranch, this home is close to community amenities.

