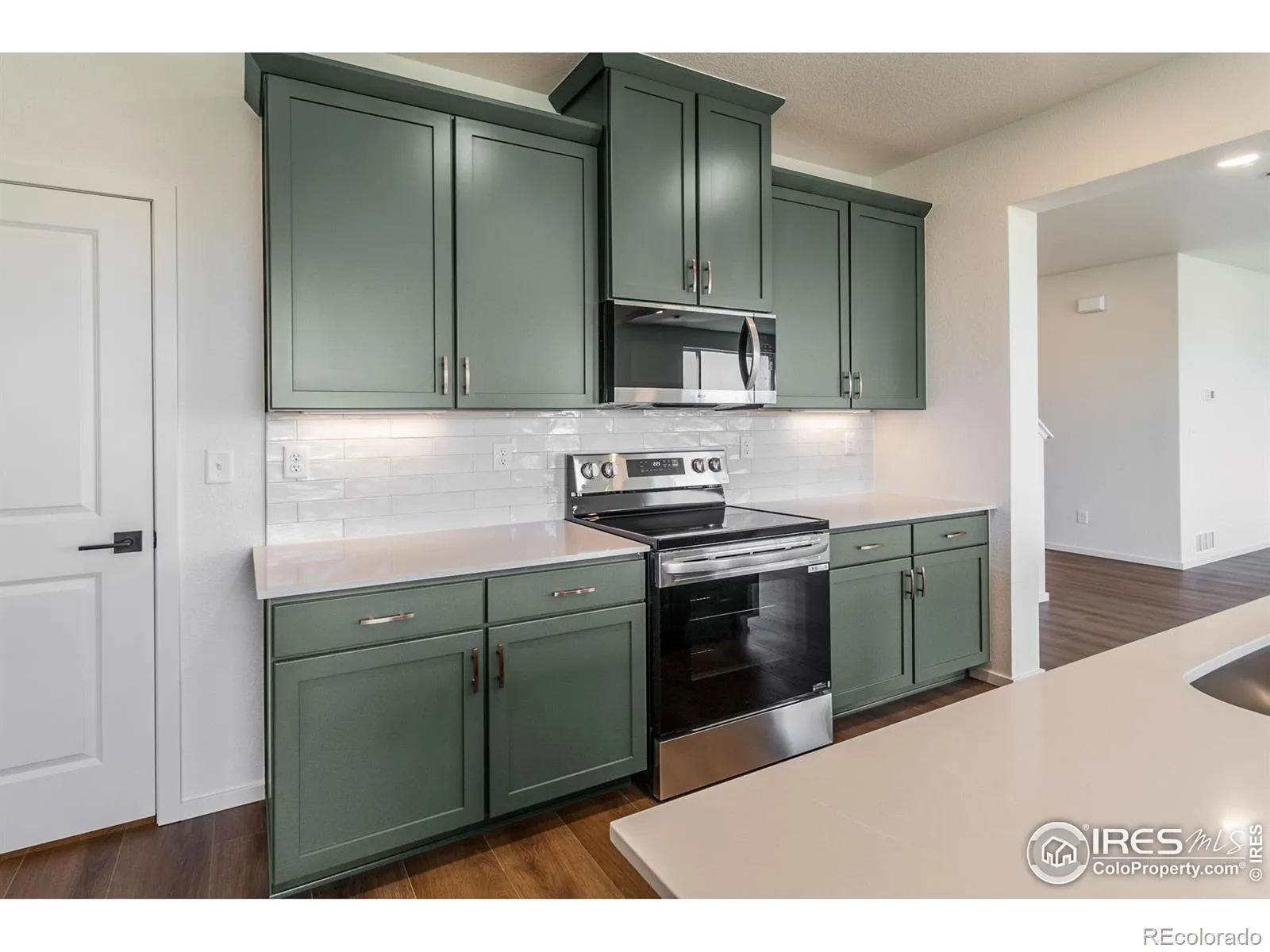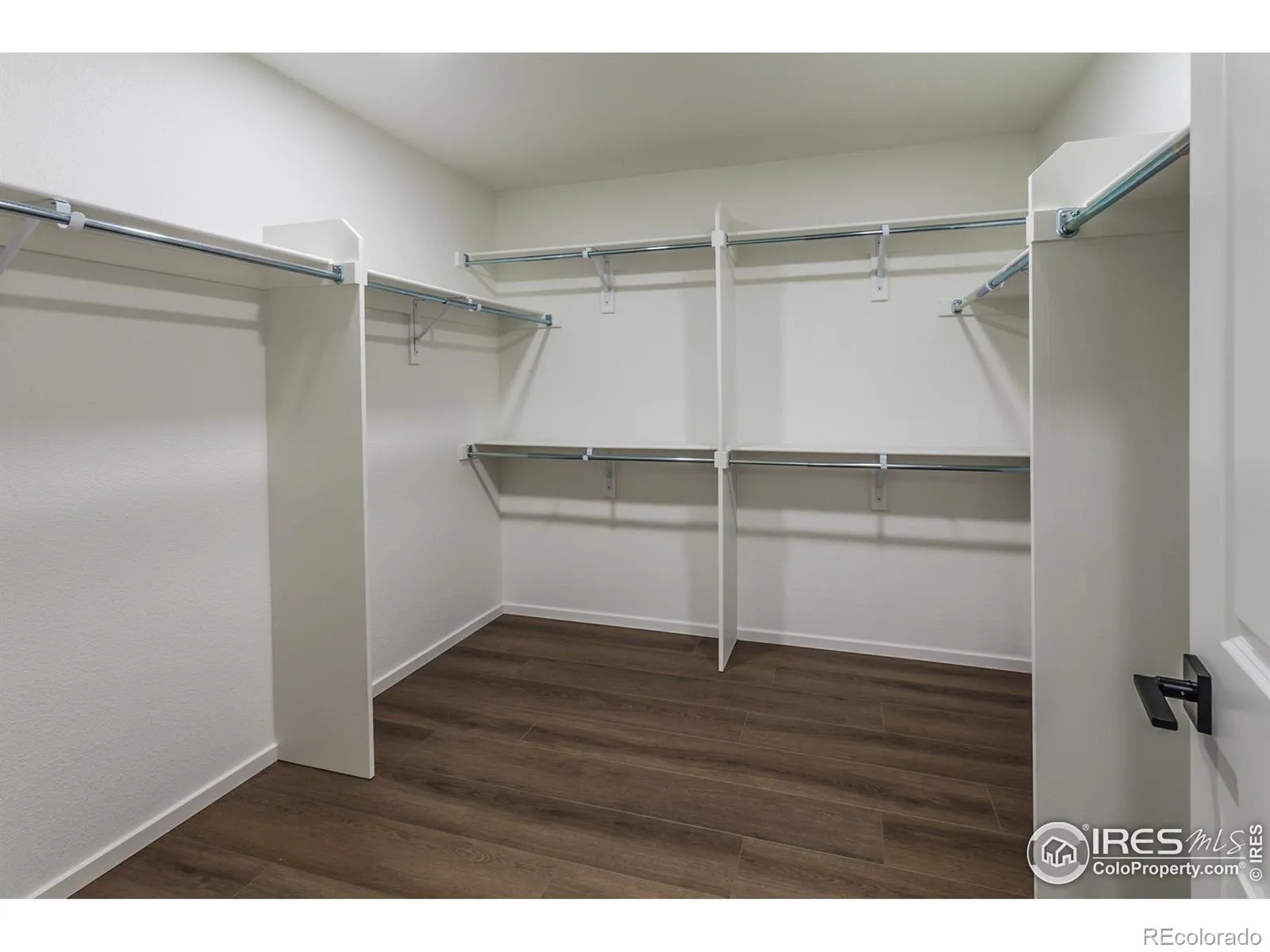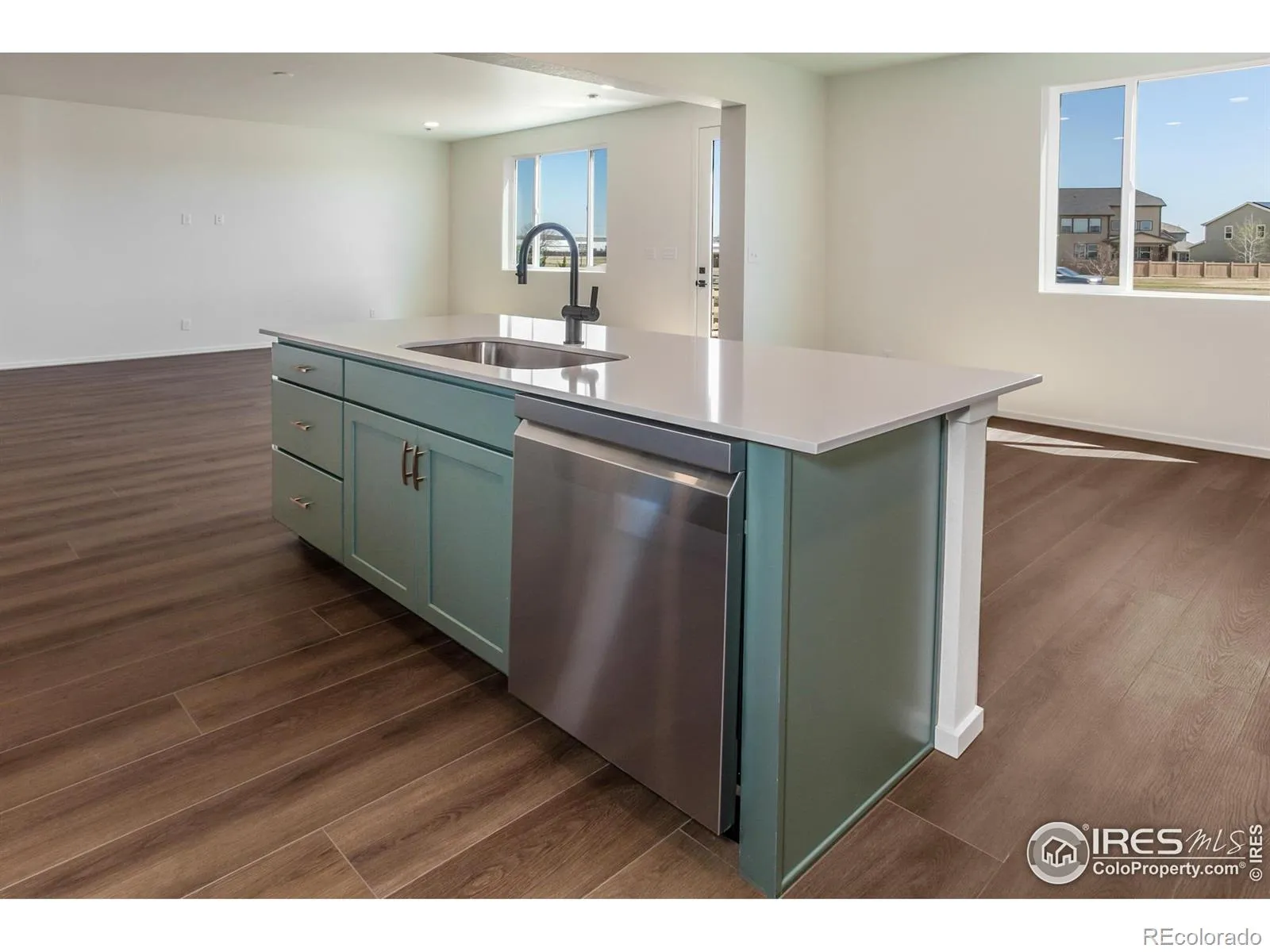Metro Denver Luxury Homes For Sale
Property Description
Oakley floor plan by Hartford Homes. New construction, two-story. Spacious kitchen w/ island and large walk in pantry. S.s. dishwasher, gas range, microwave, fridge. Washer & dryer included. Eucalyptus painted maple cabinetry. Quartz countertops. Vinyl plank flooring in entry, kitchen, dining, baths, laundry, great room, stair treads/risers, master bedroom. Bedroom & bath on main level. 4 bedrooms, loft and laundry on second level. Front & backyard landscaping/sprinkler system included. Community amenities include park, splash pad, pool, pickleball courts, corn hole, trails. ASK ABOUT CURRENT LENDER OR CASH BUYER INCENTIVES.
Features
: Forced Air
: Central Air
: None, Crawl Space
: 2
: Dryer, Dishwasher, Microwave, Refrigerator, Washer, Oven
: Pool, Park, Trail(s)
: Composition
: Public Sewer
Address Map
CO
Larimer
Timnath
80547
Beckworth
5144
Street
W105° 2' 10.7''
N40° 30' 54.4''
Additional Information
: Frame
5116 Beckworth Street Timnath, CO 80547. From I-25, head east on Harmony, turn right on Three Bell, turn right on Bouganville, at the stop sign make a u-turn and head east on Bouganville, and the model will be on the right off of Beckworth.
Timnath
: Vinyl
2
Other
: Pantry, Open Floorplan, Kitchen Island, Eat-in Kitchen, Walk-In Closet(s)
Yes
Yes
1031 Exchange, Cash, Conventional, FHA, VA Loan
Other
RE/MAX Alliance-FTC South
R1672977
: House
Rendezvous Filing 2
2025
: Electricity Available, Natural Gas Available
Res
03/24/2025
3038
Active
1
Poudre R-1
Poudre R-1
In Unit
06/23/2025
Residential
03/24/2025
Public
: Two
Rendezvous Filing 2
5144 Beckworth Street, Timnath, CO 80547
5 Bedrooms
4 Total Baths
3,038 Square Feet
$722,955
Listing ID #IR1029202
Basic Details
Property Type : Residential
Listing Type : For Sale
Listing ID : IR1029202
Price : $722,955
Bedrooms : 5
Rooms : 13
Total Baths : 4
Full Bathrooms : 2
3/4 Bathrooms : 2
Square Footage : 3,038 Square Feet
Year Built : 2024
Lot Acres : 0.14
Property Sub Type : Single Family Residence
Status : Active
Originating System Name : REcolorado
Agent info
Mortgage Calculator
Contact Agent











































