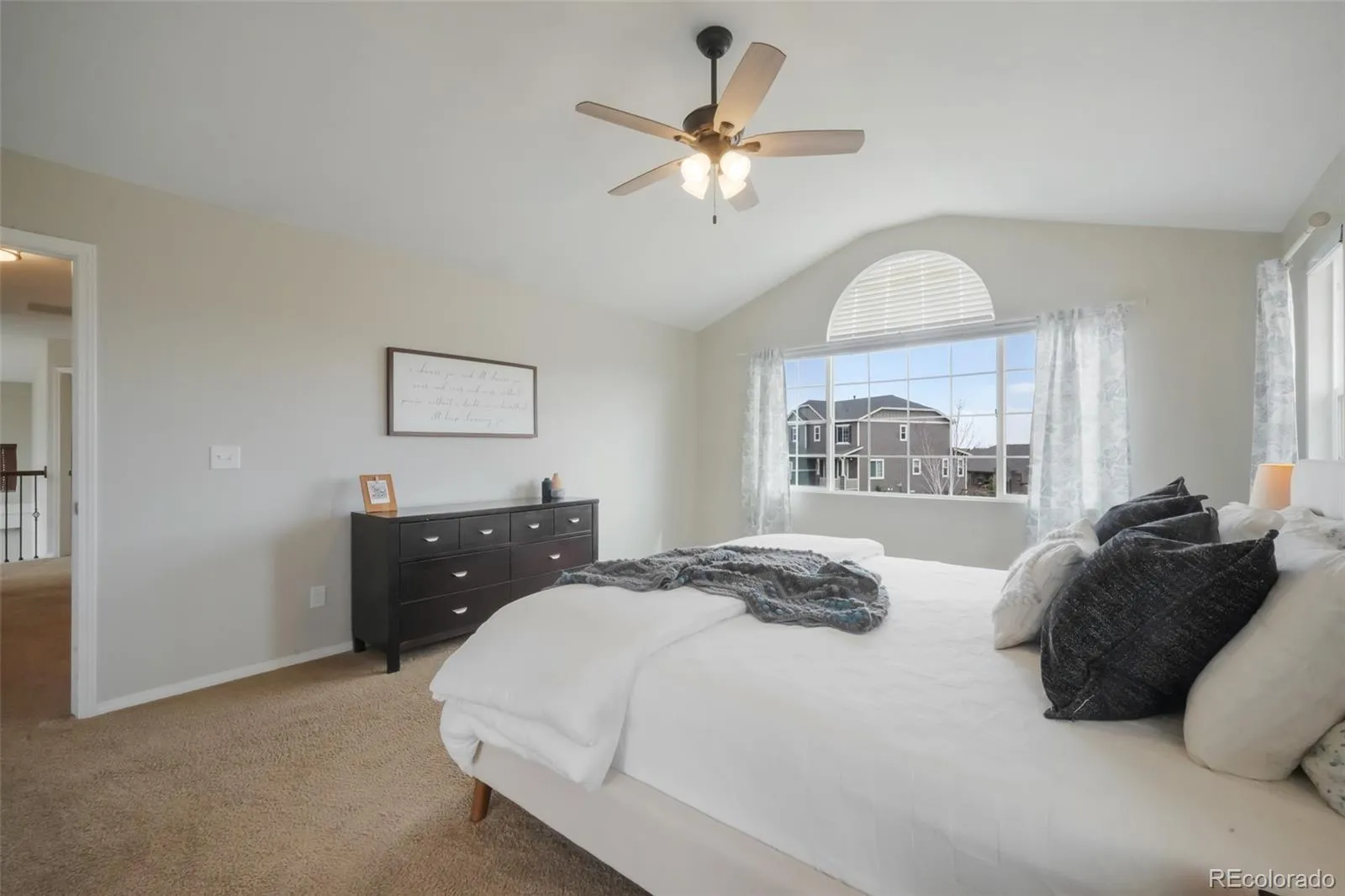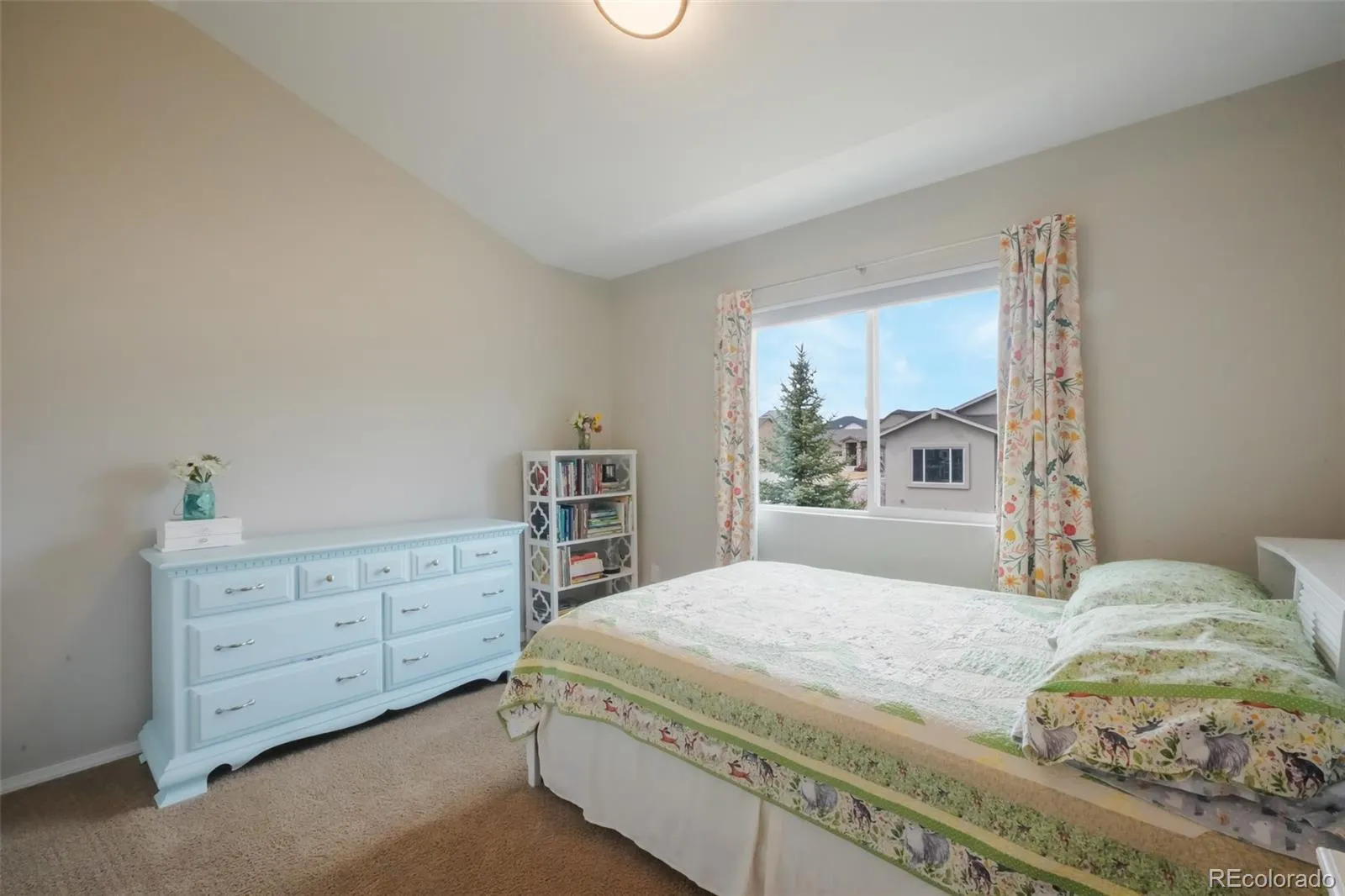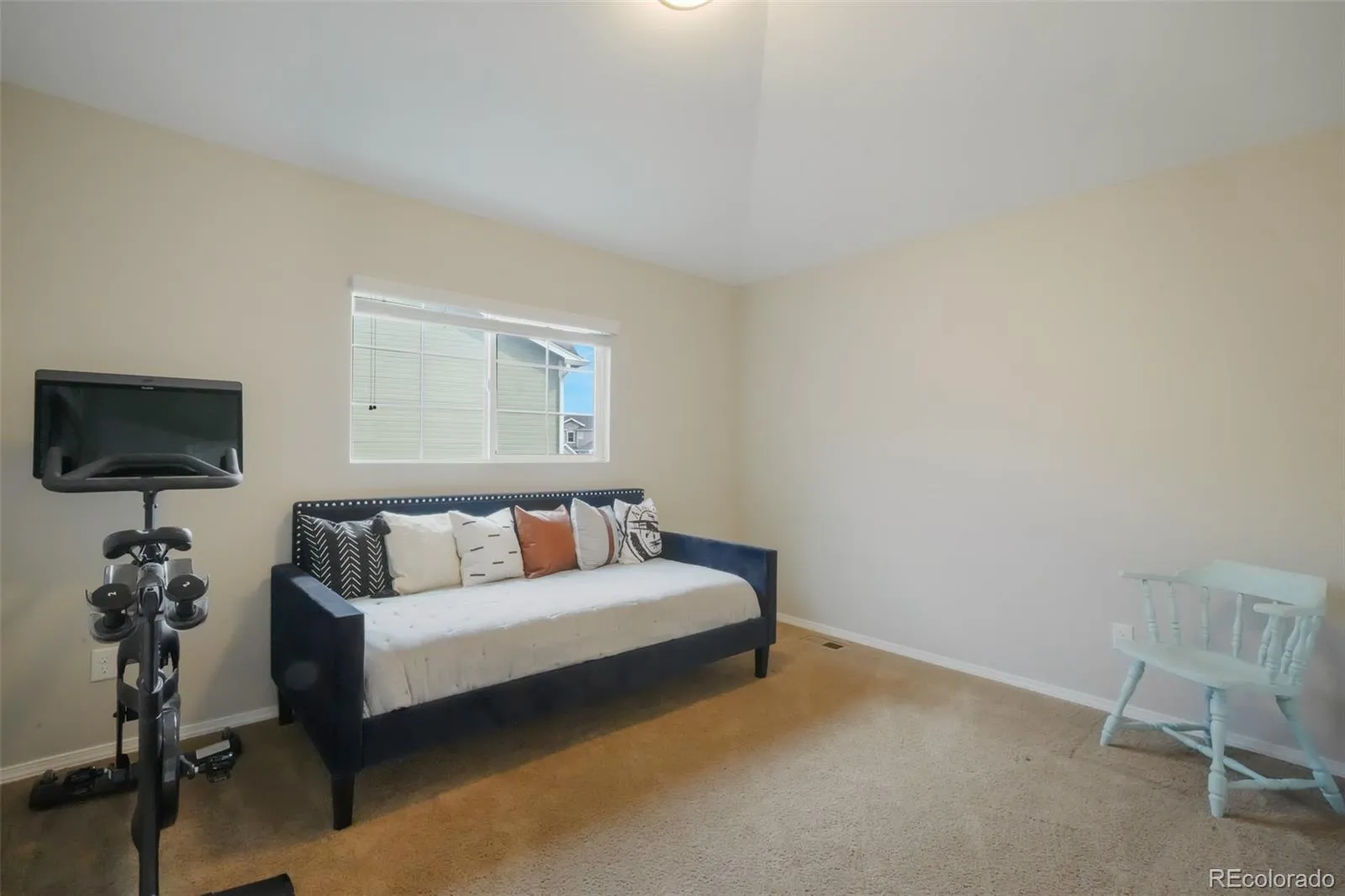Metro Denver Luxury Homes For Sale
Welcome to this stunning two-story home on a spacious corner lot in the highly sought-after Wolf Ranch neighborhood! Perfectly situated within walking distance to top-rated elementary schools, parks, scenic walking trails, and the community lake, this home offers both convenience and lifestyle. As you arrive, you’ll be captivated by the home’s charming stone and stucco exterior and the expansive wraparound front porch. Step inside to find gleaming hardwood floors and a bright formal living and dining room filled with natural light. The heart of the home is the beautifully appointed kitchen featuring quartz countertops, rich wood cabinetry, updated appliances, and a gas cooktop—ideal for both everyday living and entertaining. The cozy living room boasts a striking floor-to-ceiling stone fireplace and large windows that flood the space with light. A main-level laundry room and half bath add to the convenience. Upstairs, the spacious primary suite offers abundant windows, a luxurious five-piece bath with quartz countertops, and a custom walk-in closet. Two additional bedrooms and a full bath with double vanity complete the upper level. The fully finished basement expands your living space with a generous recreation room, gas fireplace, and plenty of room for a gym or media area. A fourth oversized bedroom with a huge walk-in closet and a full bathroom makes a perfect guest suite. Enjoy outdoor living in the beautifully landscaped, fully fenced backyard with a large concrete patio—ideal for summer gatherings. Located just off the Powers corridor, close to shopping, dining, entertainment, military bases, and I-25, this home offers the best of Colorado living. Don’t miss this rare opportunity in a vibrant master-planned community!





















































