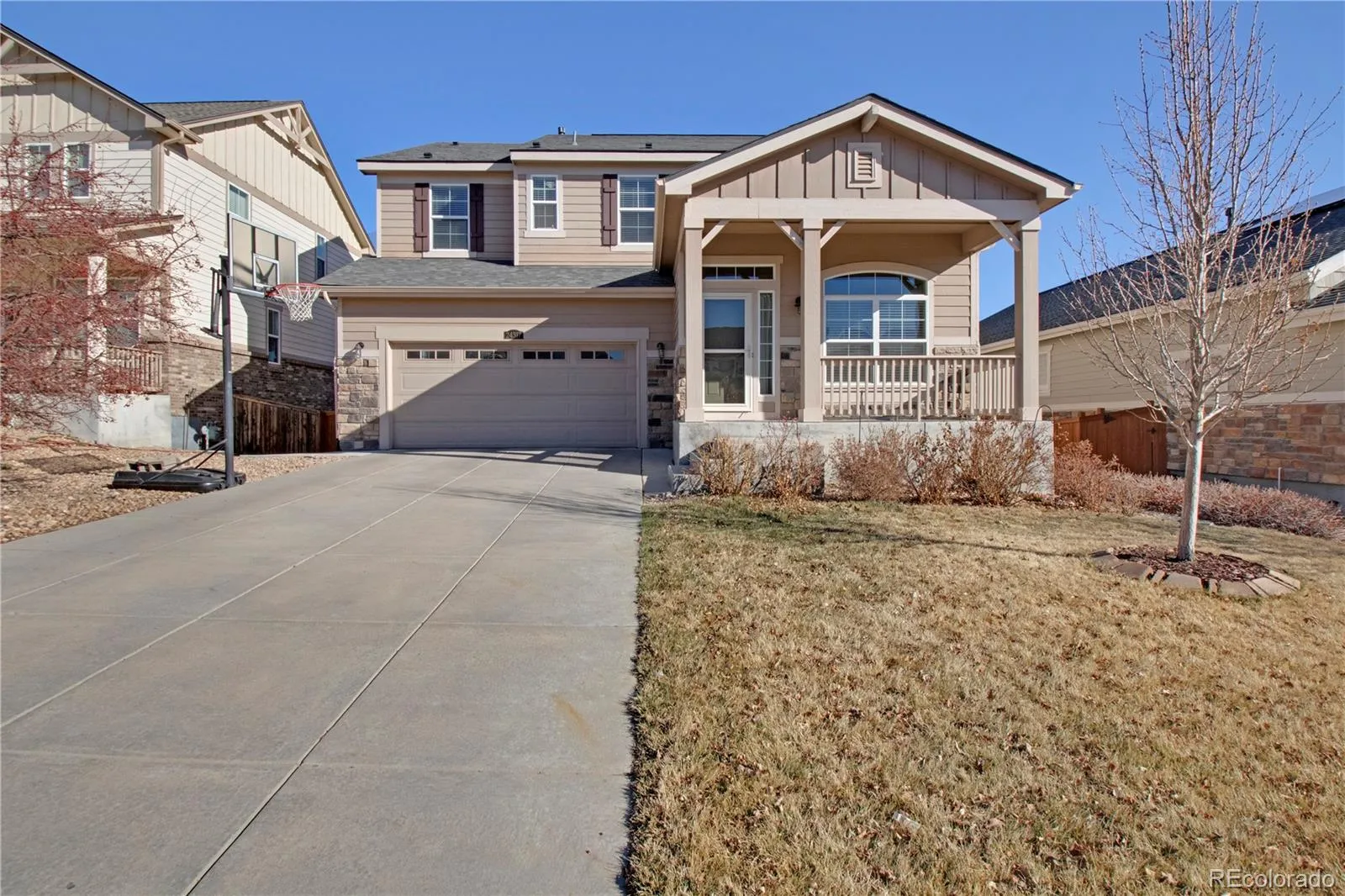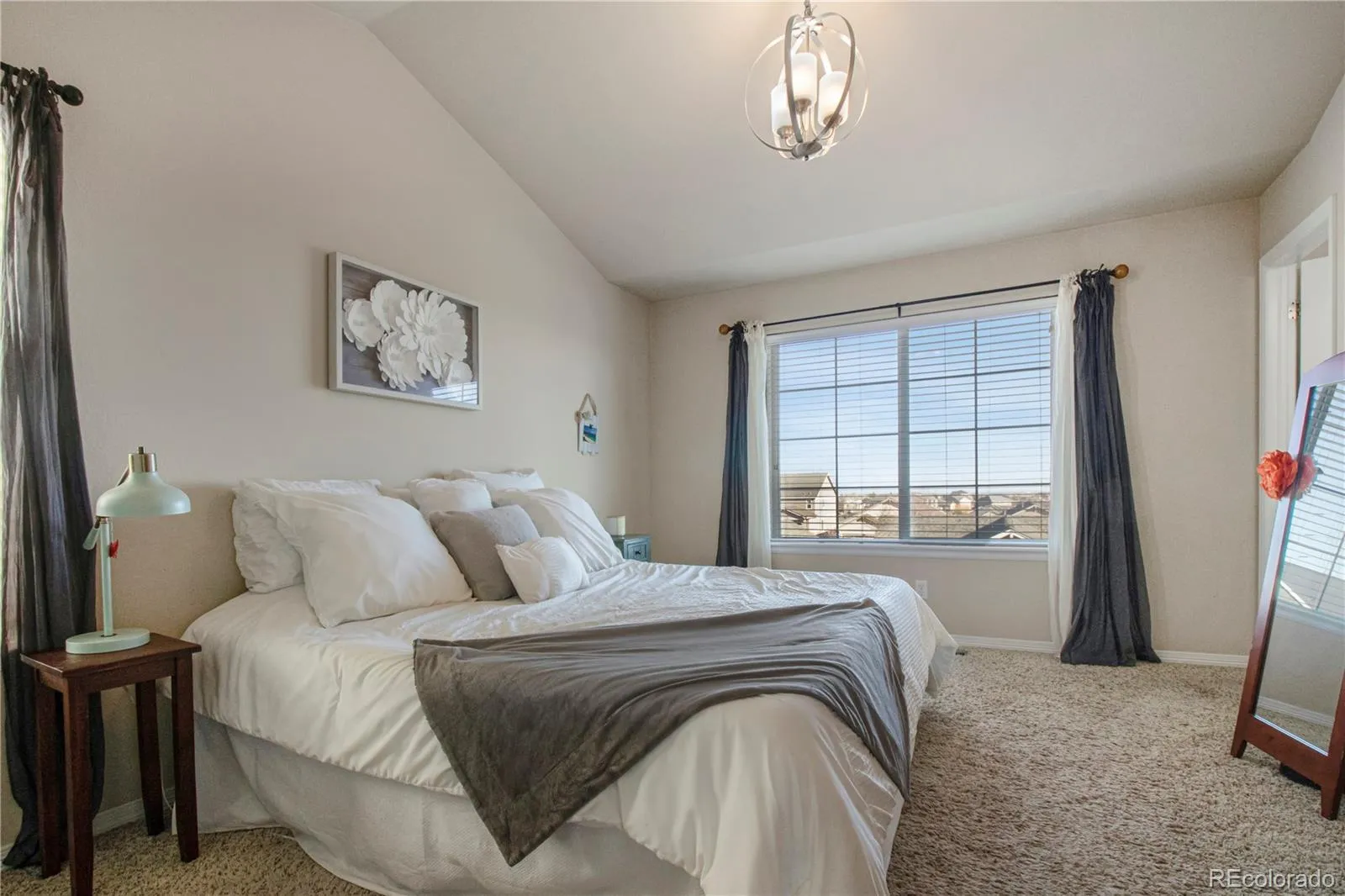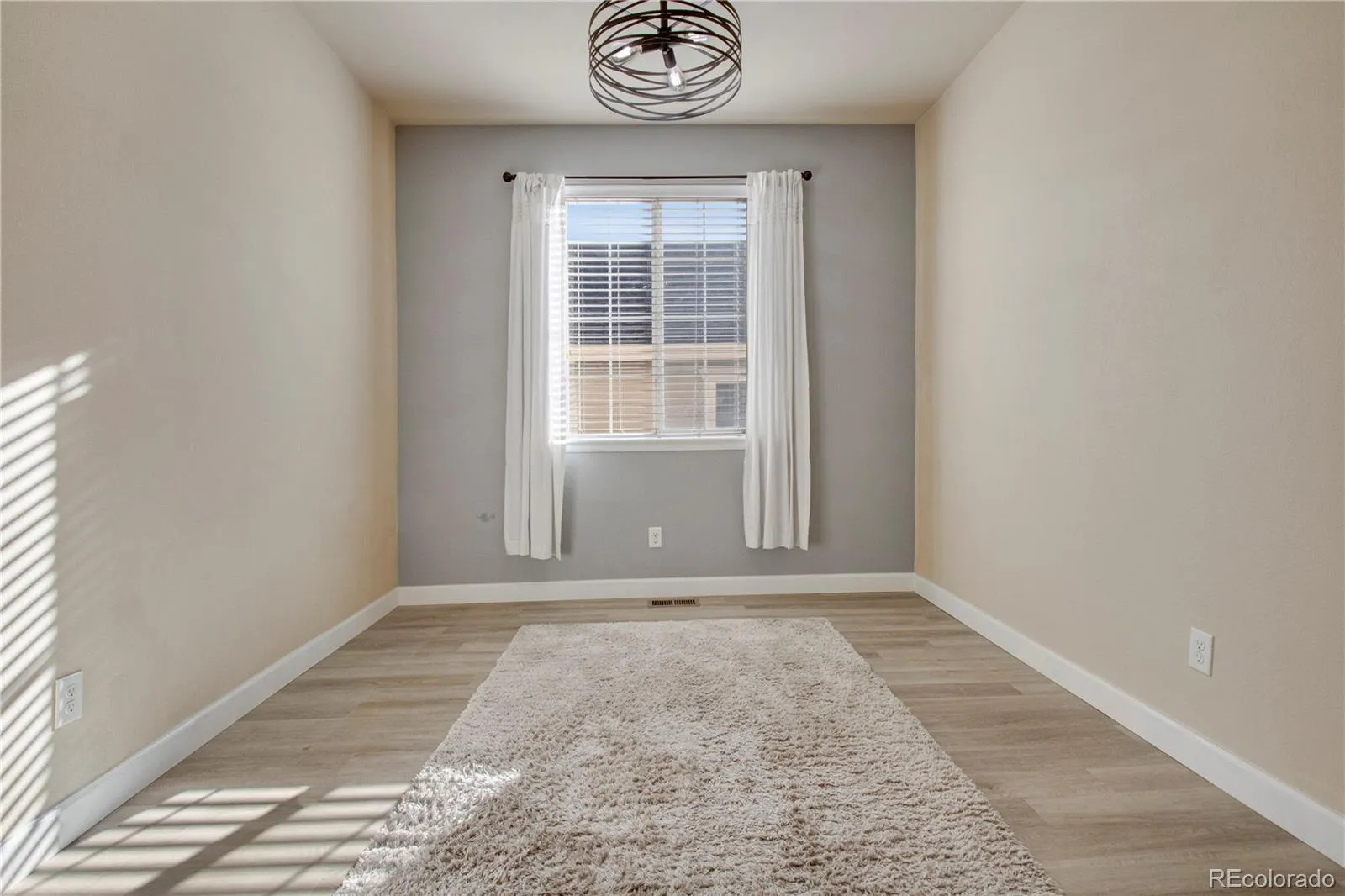Metro Denver Luxury Homes For Sale
Welcome to your new home—where thoughtful design, comfort & style come together in a beautifully maintained space! Open-concept main level features a spacious chef’s kitchen offers a pantry, modern appliances (including a refrigerator, flat cooktop range/oven, built-in microwave, dishwasher & disposal), ample & attractive granite countertop space with a center island, desk & eat-in area—perfect for everyday living & entertaining. Living room with soaring 18-foot ceilings, abundant natural light, surround sound pre-wire & stunning custom-tiled gas fireplace. Step outside through large sliding doors to your private TREX balcony or head down to the fully finished walkout basement, complete with built-in shelving, generous storage space & plumbing ready for a future bathroom. This expansive lower level is ideal for a family/game/recreation space—whatever suits your lifestyle. Enjoy the ease of maintenance-free vinyl flooring throughout the main level, a dedicated office space. Convenient upstairs laundry with full-sized washer/dryer included. The home boasts of 4 upper level bedrooms including your primary suite with 12-foot vaulted ceiling & walk-in closet & 3 bathrooms plus a main level powder room bath. Recent updates include a new roof, high efficiency water heater, sump pump & lighting—offering peace of mind from the moment you move in. Central air conditioning keeps you comfortable. Double pane low E windows, 92% high efficient gas furnace & programmable set back thermostat will keep utility bills low. Fenced backyard with automatic sprinkler system makes outdoor living effortless. Complete exterior house wrap. Even the basketball post & hoop are included. Located in a welcoming, friendly community, this home is the perfect blend of style, function & livability. Don’t miss the opportunity to make it yours! 2025 #3 Best ZIP Codes in Colorado with “A” Overall Niche Grade and “A+” Public School Niche Grade-check out at https://www.niche.com/places-to-live/z/80016/









































