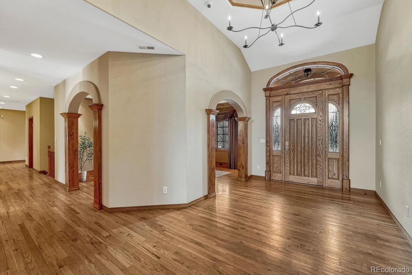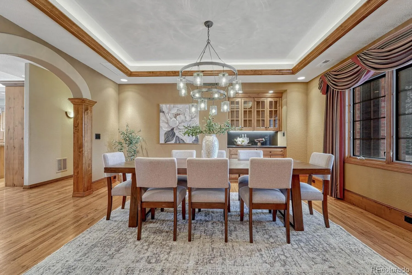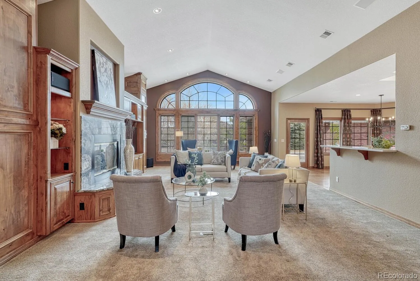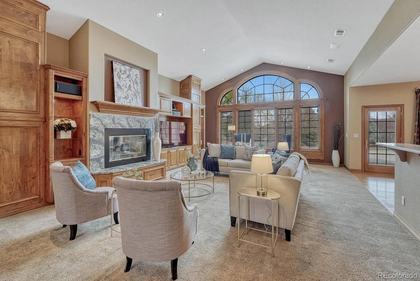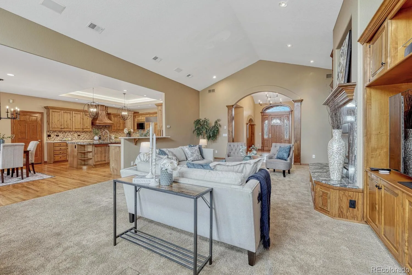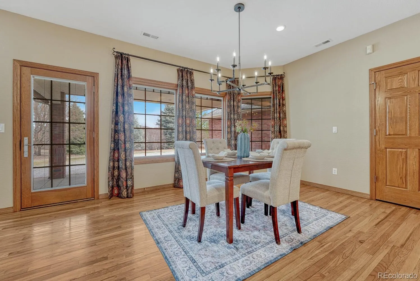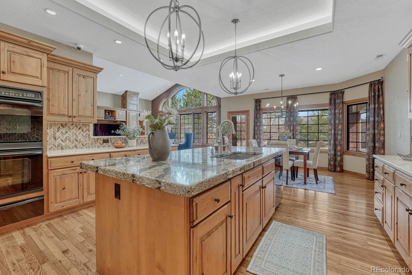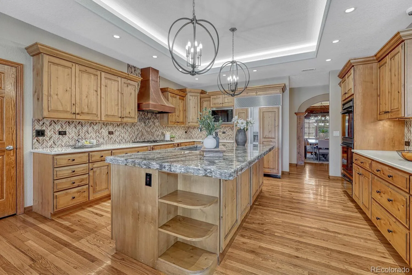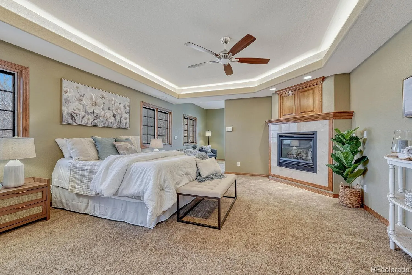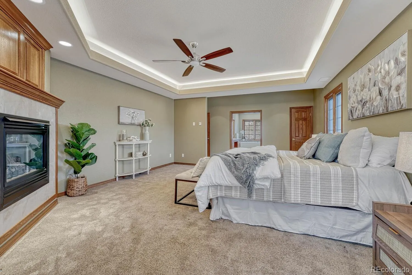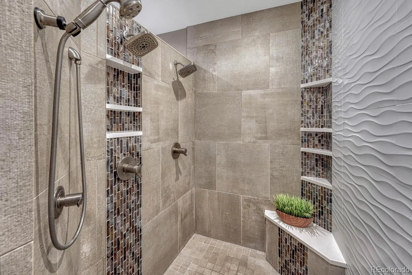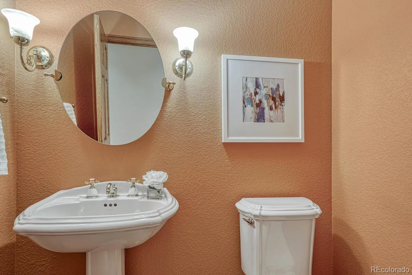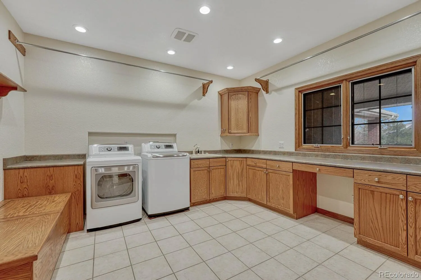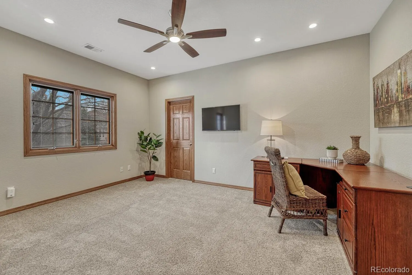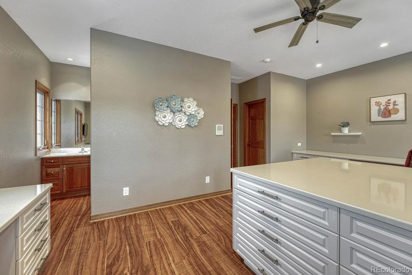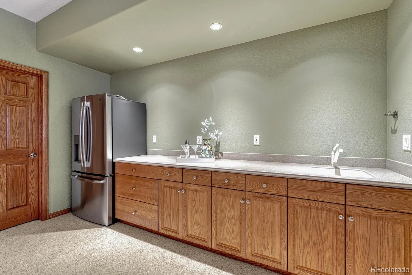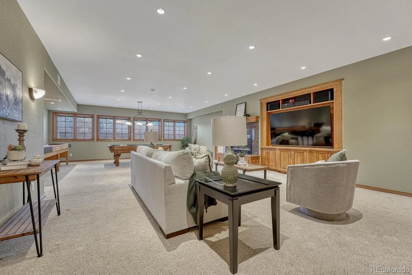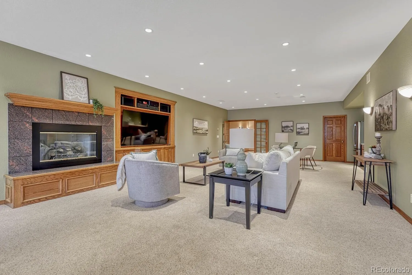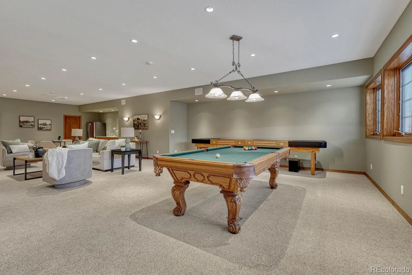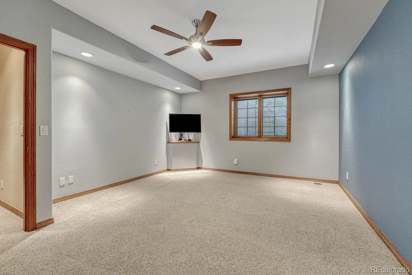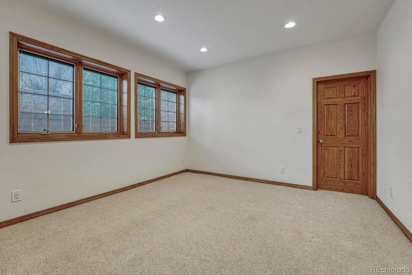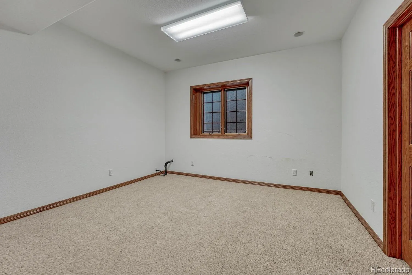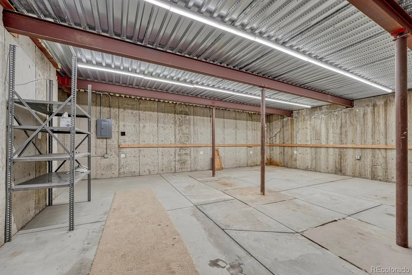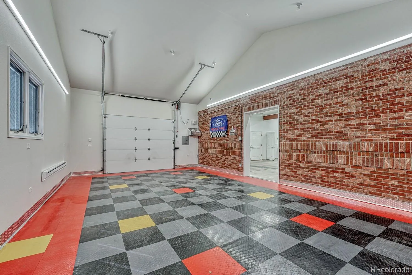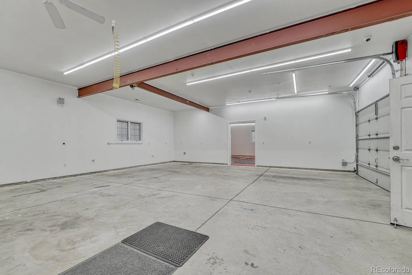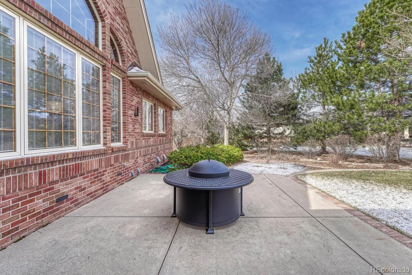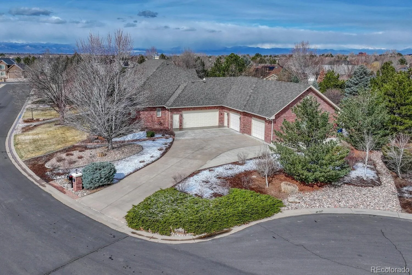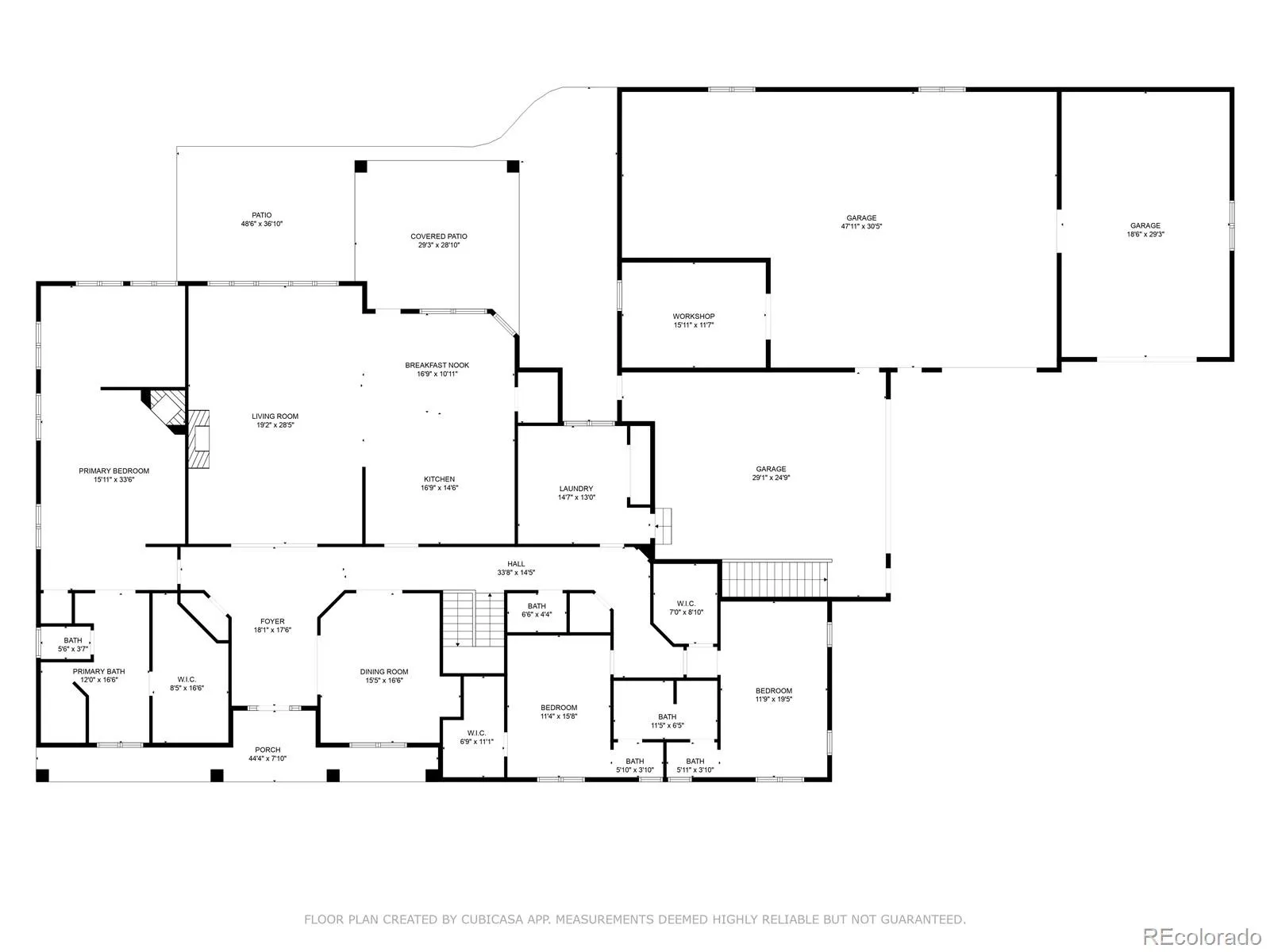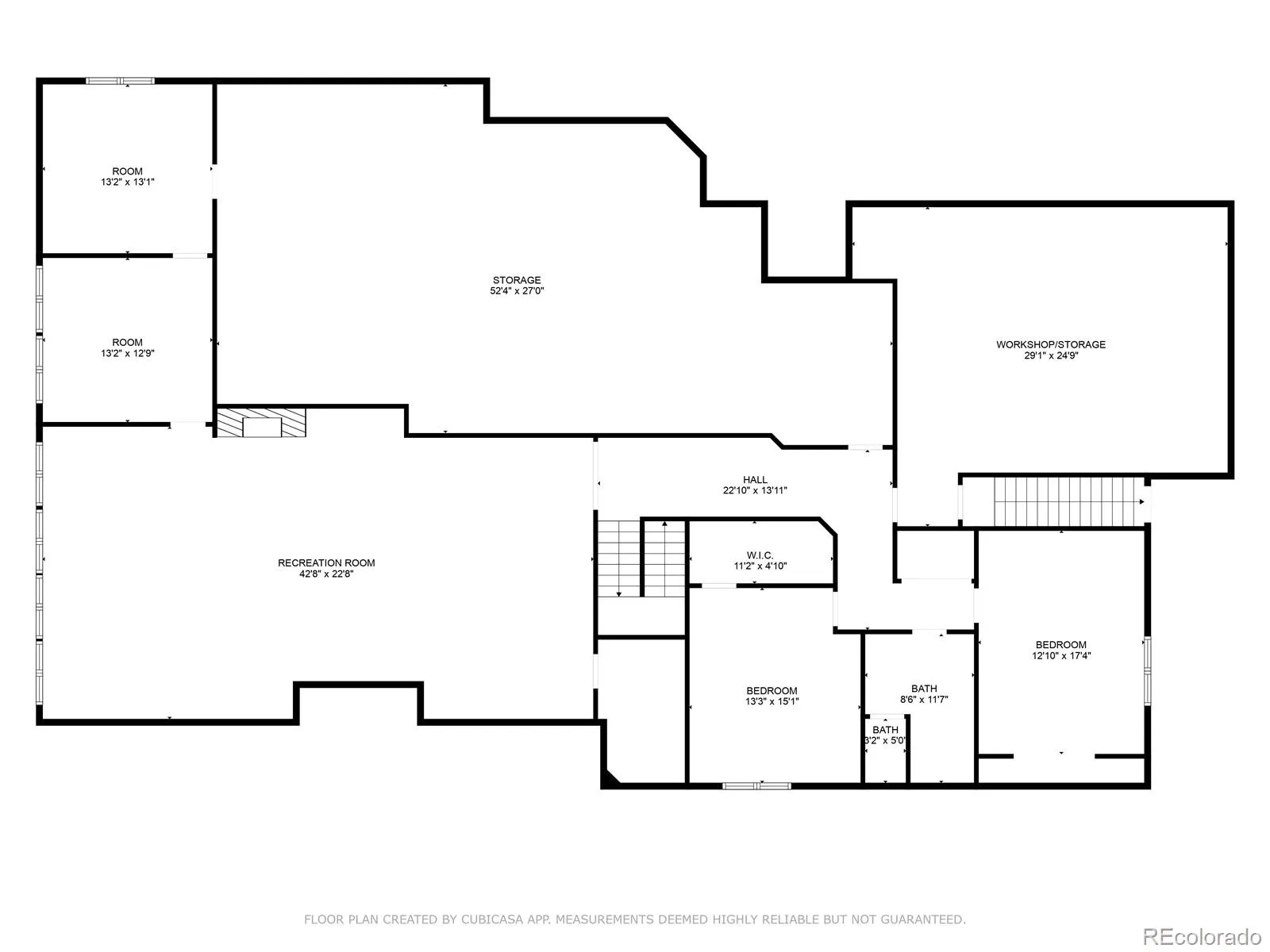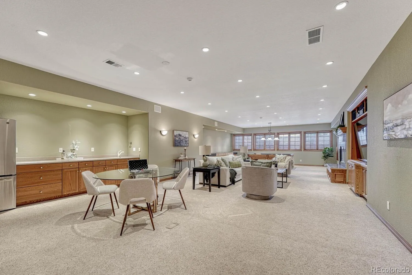Metro Denver Luxury Homes For Sale
OPEN HOUSE SUNDAY 7/13 11am-2pm. Tucked away in a peaceful cul-de-sac, this all-brick ranch-style estate offers a blend of comfort and grand-scale living. Set on a beautifully landscaped 3/4-acre lot, this exceptional residence boasts 8,370 sqft of impeccably designed space, perfect for both intimate gatherings and large-scale entertaining. From the moment you step inside, you are welcomed into an elegant, light-filled interior. The expansive main level flows effortlessly between the formal living room and gourmet kitchen, creating a warm yet refined atmosphere. A chef’s masterpiece, the kitchen is appointed with granite countertops, ample cabinetry, walk-in pantry, top-tier appliances and a grand center island. A dining nook opens onto the patio, blending indoor-outdoor living. The primary suite is a true sanctuary, featuring coved ceilings, a sitting area or home office and a gas fireplace. The en-suite bath is designed for indulgence, complete with a deep soaking tub, dual vanities and walk-in shower. Two bedrooms with a Jack-and-Jill bath, a stylish guest bath, and well-appointed laundry room complete the main level. The basement is an entertainer’s dream, offering a wet bar, media lounge and game area, 2 bedrooms, full bath, 2 versatile bonus rooms, oversized storage & workshop. Outside, a private oasis awaits. A covered patio is perfect for dining, while meticulous landscaping, concrete curb edging, and elegant lighting enhance the estate’s grandeur. This home is a rare find for car collectors, hobbyists, or anyone in need of serious storage or workshop space, featuring over 2,600 sqft of garage space. The flexible setup includes a 2-car attached garage & adjacent workshop + oversized 1-car garage with room for multiple vehicles + additional oversized 1-car garage, offering flexibility for any enthusiast or home-based business.



