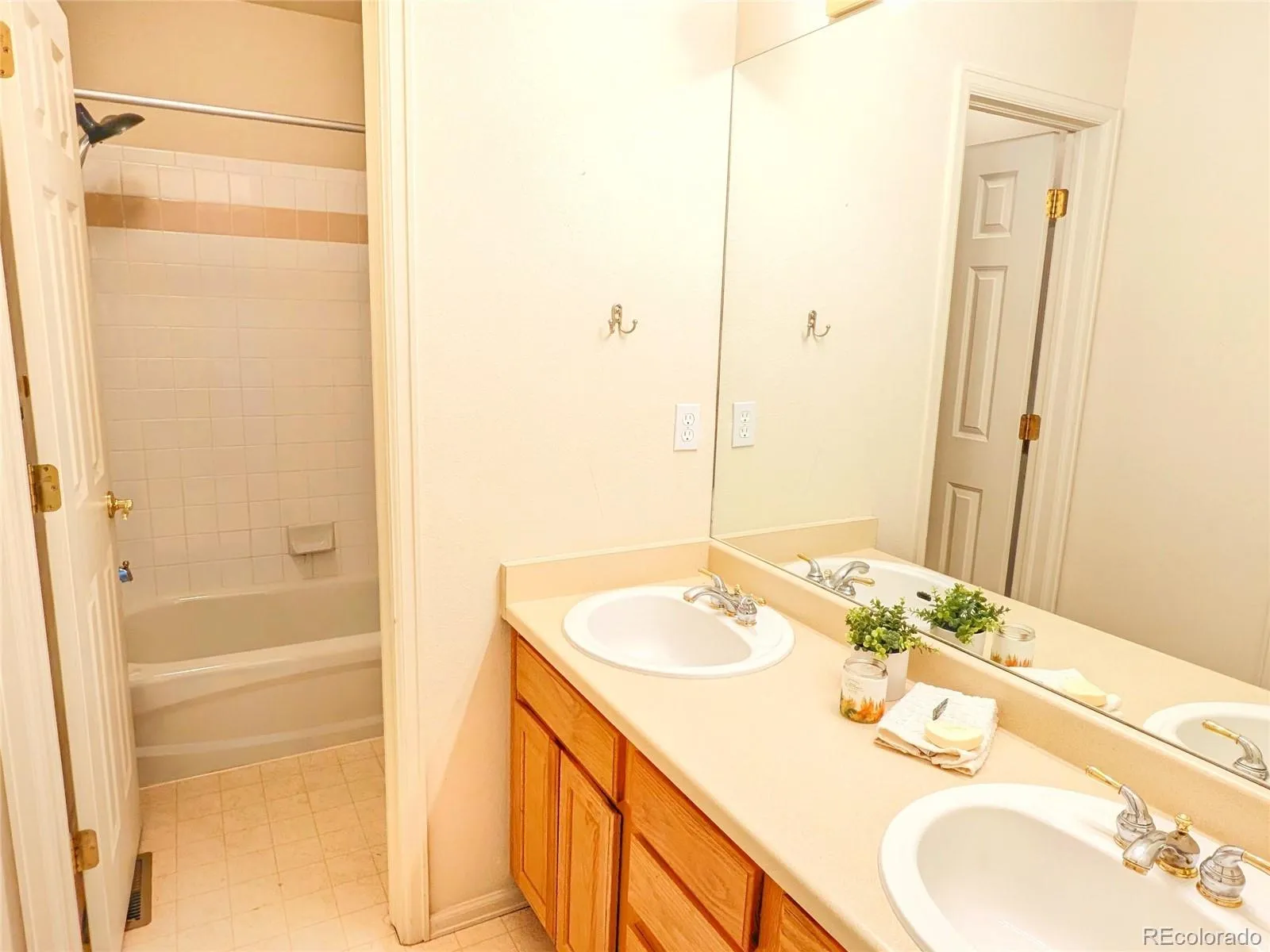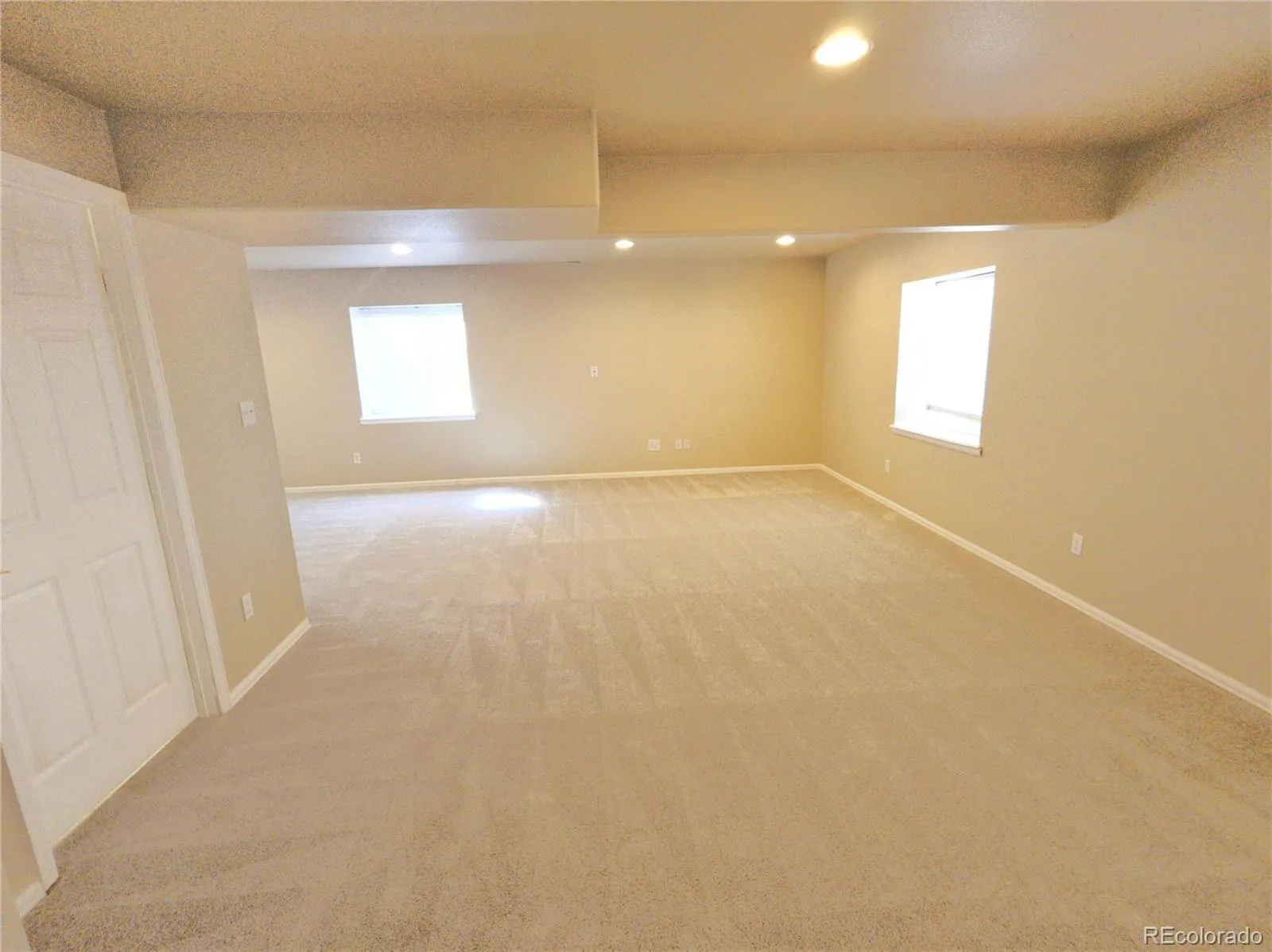Metro Denver Luxury Homes For Sale
Nestled on a cul-de-sac in the highly sought-after Northgate area, this stunning 3700+ square foot home offers a perfect blend of elegance, comfort, and functionality. Boasting 5 spacious bedrooms, 4 well-appointed bathrooms, and a 3-car garage, this property is designed to accommodate both daily living and entertaining with ease. The luxurious owner’s suite is a true retreat, featuring a 5-piece master bathroom complete with a relaxing soaking tub, dual sinks, and a double-sided fireplace for added warmth and ambiance. Two additional bedrooms on the upper level are connected by a Jack-and-Jill bathroom with double vanity sinks, ensuring both privacy and convenience. The main level showcases a formal living room, dining room, and a large family room with an additional fireplace and sky-high vaulted ceilings allowing the natural light to pour in. It’s truly ideal for hosting gatherings or special occasions. The finished basement offers a versatile space with a wet bar, perfect for game nights, movie marathons, or entertaining guests. Step outside to the expansive deck, where you can enjoy breathtaking mountain views overlooking a large, fenced backyard. The yard includes raised garden beds for green thumbs and ample space for outdoor activities. Located in the award-winning District 20 school zone, this home provides not only exceptional living spaces but also access to top-tier education. Looking for a convenient locations? You can be on I-25 in under 10 minutes, to the Air Force Academy in 15, and tons of restaurants within a 5 minute drive. Don’t miss the opportunity to call this gem in Northgate your new home!




























