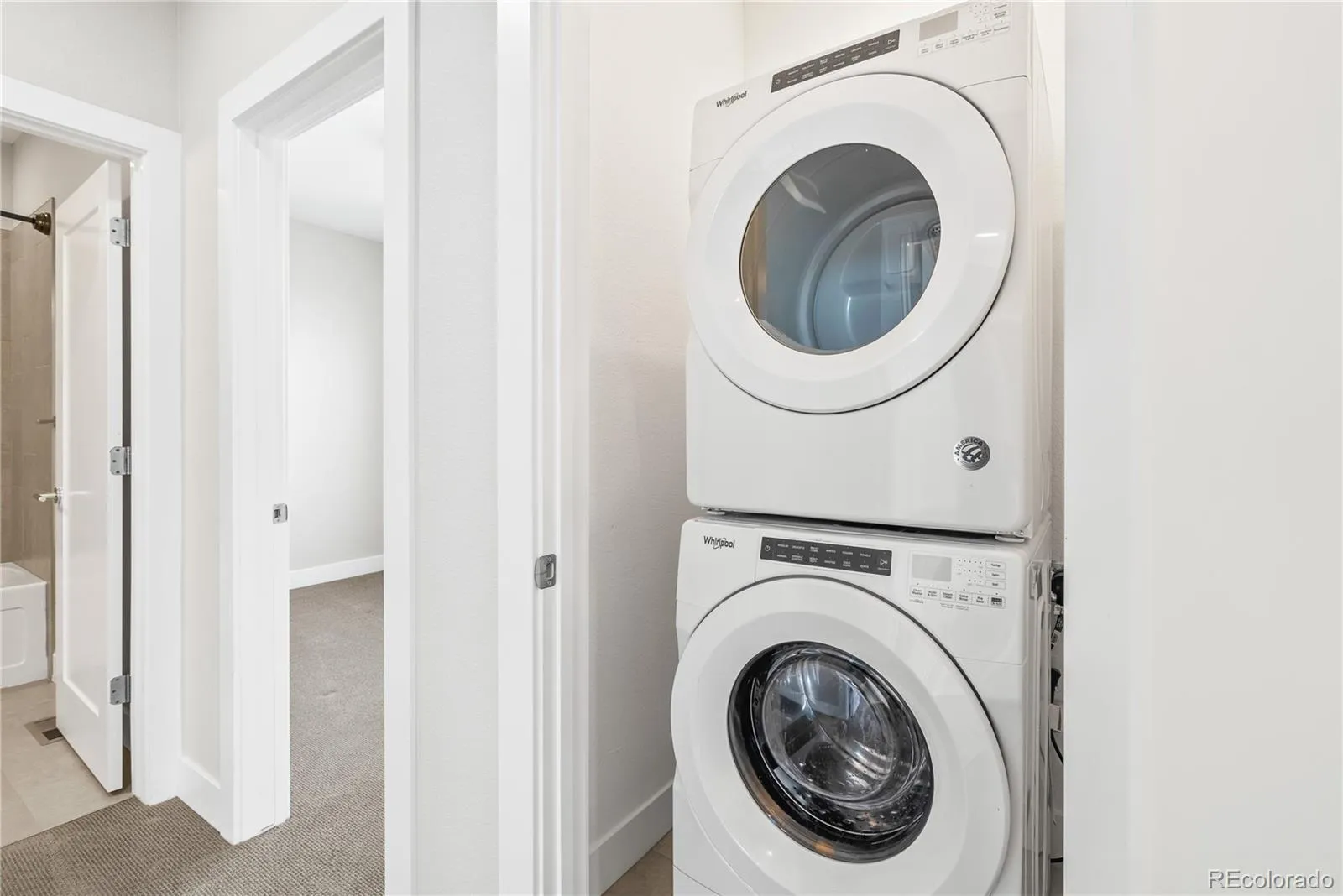Metro Denver Luxury Homes For Sale
This end-unit townhome in the heart of Sloan’s Lake is a rare find and has it all: a fenced yard, spacious 2-car garage, fresh paint throughout, premium finishes, and rooftop terrace—all with no HOA! Enjoy 300+ days a year of Colorado sunshine from your 1,000+ sqft of outdoor space! The open layout on the main level is designed for both style and functionality, with high 9′ ceilings and wood flooring throughout. The chef’s kitchen features high-end KitchenAid stainless steel appliances, a gas range, quartz countertops, a large island, plentiful cabinetry, and a dining area! The bright and airy living room is complete with recessed lighting and a half bathroom for guest convenience. Upstairs, the primary suite is a private retreat with its own covered patio, perfect for morning coffee or unwinding at the end of the day. The large primary bathroom features a dual vanity with quartz countertops, a walk-in shower with glass door, and a walk-in closet. A second bedroom with a walk-in closet and additional full bathroom complete the upper level. Enjoy year-round outdoor living with three private patios, including a covered front porch with a charming porch swing, and a sizeable rooftop terrace with breathtaking mountain and city views—hot tub capable for ultimate relaxation. Located in one of Denver’s most desirable neighborhoods and walking distance from Sloan’s Lake, you can enjoy high-end dining, shopping, entertainment, and outdoor amenities at a moment’s notice! This home is the perfect blend of urban convenience and private comfort. Don’t miss out on this one-of-a-kind gem!


















































