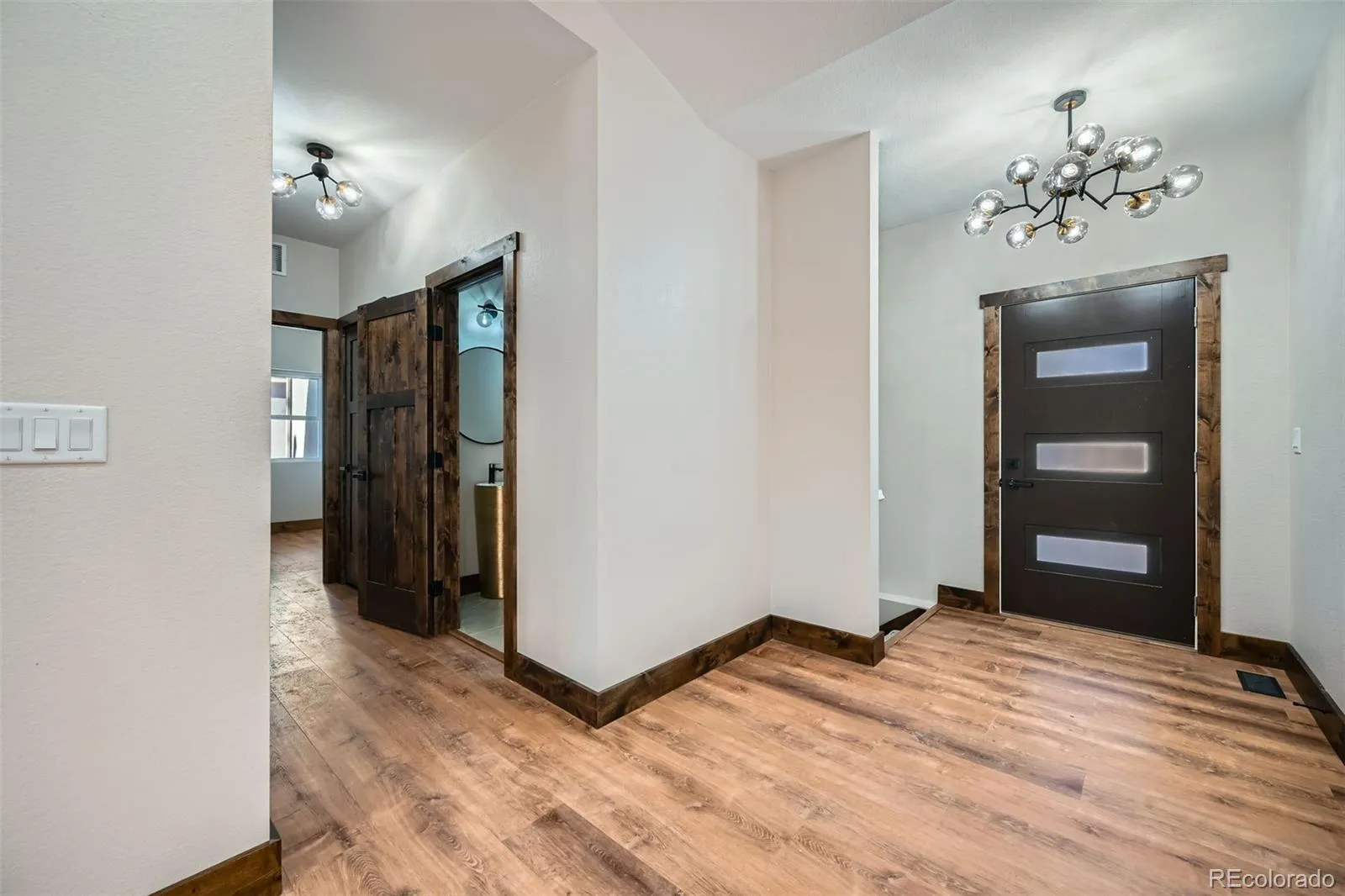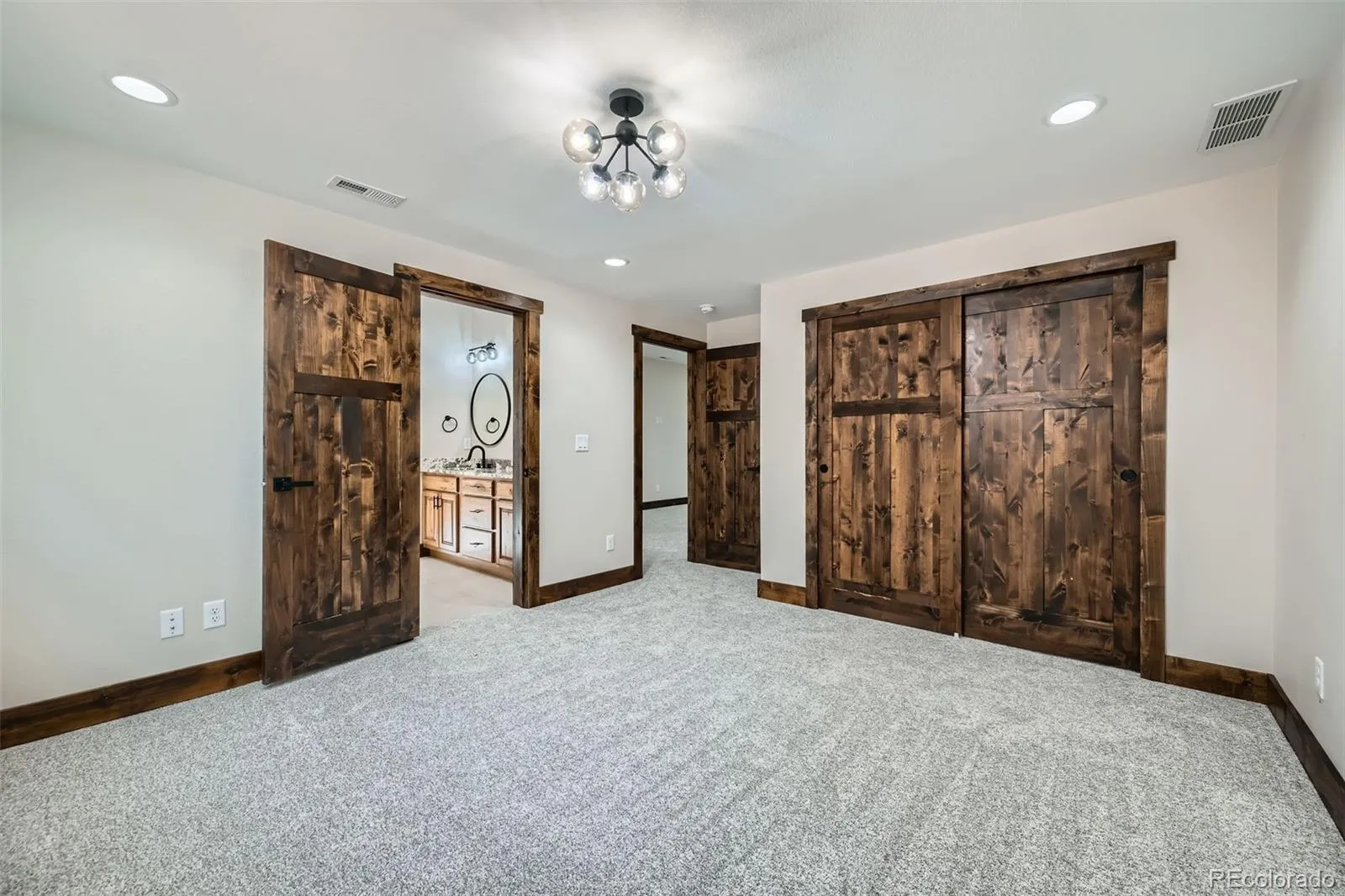Metro Denver Luxury Homes For Sale
Whether you’re looking for an escape from busy city life, a home under a 2-hour drive to ski resorts, or simply a modern luxury home in serene mountain living, this home is for you! This never before lived-in, brand-new construction home boasts over 4500+ sq ft with 6 beds five of which have an ajoining bathroom, 5 baths, a large family room in the walkout basement, and an oversized 3-car garage, giving you everything you’d ever need in a home. Perfect for all types of homeowners, this home has high-vaulted ceilings completed with beams, a back composite deck with a double-sided fireplace, a beautiful 5-piece primary suite on the main level, a well-lit office that can serve as a functional bedroom on the main level, and a fully finished basement with walk-out access to a patio overlooking your ½ acre lot in Stone Ridge. You won’t find another half-acre property with a ready-to-move-in ranch home featuring main level living offering peace and privacy elsewhere in Woodland Park. You can smell the fresh mountain air, feel the breeze through the trees, and wake up to deer grazing in your yard while you stand on your large lot in Stone Ridge Village – a cozy, quiet mountain town neighborhood just minutes from Main Street’s shops, 30 minutes from big city life in Colorado Springs, and a little over an hour and a half drive to Breckenridge for those outdoor lovers. This home is equipped with premium upgraded finishes, an expansive open floor plan, a lower level complete with 3 additional guest suites that all feature an attached bathroom and a large family room. There’s so much extra storage space it’s not only perfect for those who like to entertain, but it’s also perfect for families. With walking trails, national forests & parks, restaurants, museums, and schools all within minutes, this home will meet your every need. It’s worth checking out today!





















































